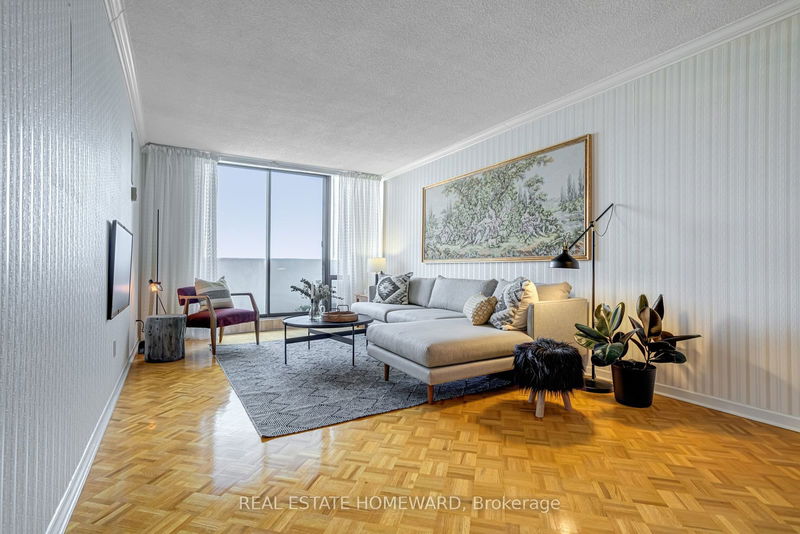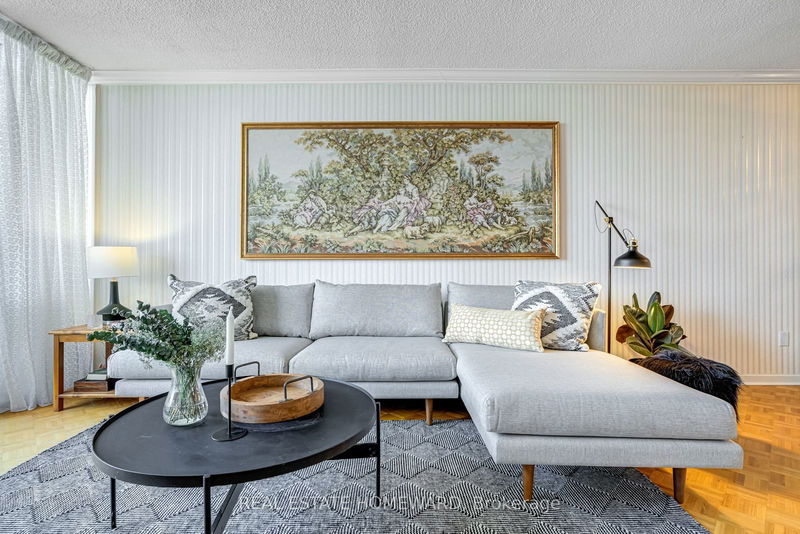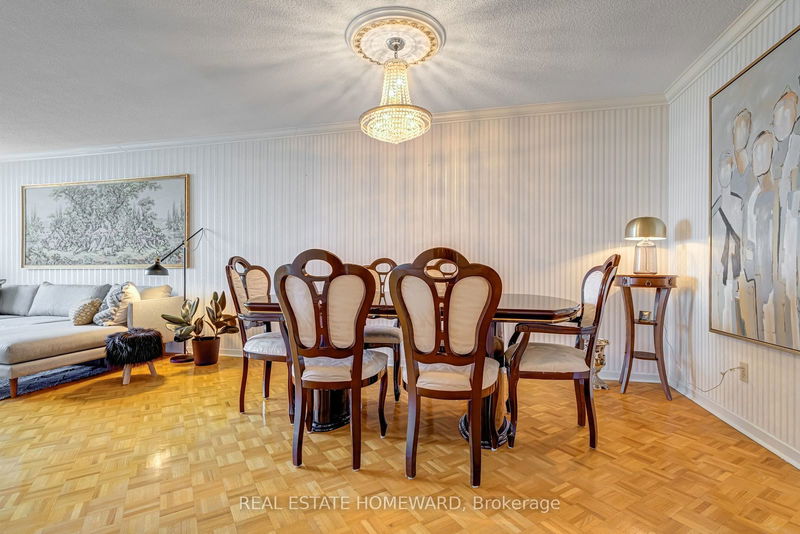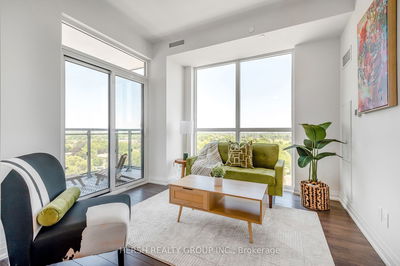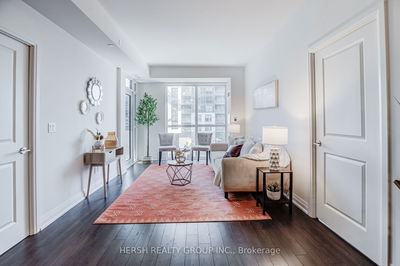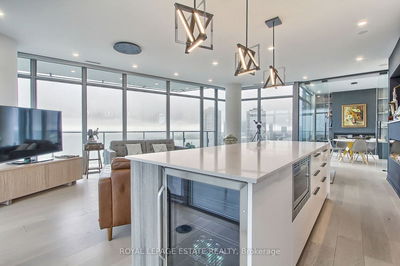1701 - 10 Tangreen
Newtonbrook West | Toronto
$639,000.00
Listed about 1 month ago
- 3 bed
- 2 bath
- 1200-1399 sqft
- 1.0 parking
- Condo Apt
Instant Estimate
$639,529
+$529 compared to list price
Upper range
$705,083
Mid range
$639,529
Lower range
$573,974
Property history
- Now
- Listed on Sep 4, 2024
Listed for $639,000.00
35 days on market
Location & area
Schools nearby
Home Details
- Description
- Carrington Towers - A wonderful family friendly suite that's sun-filled and spacious. So much room to entertain 1270 sq ft + Balcony . Double walkouts. Enjoy sweeping treetop views and spectacular sunset-sky. Inside, timeless decor, a suite well maintained with real wood parquet floors throughout. Quality washable wallpaper. A big, bright eat-in kitchen with plenty of storage space and full sized appliances. Three large bedrooms, the primary fits a king bed, has a walk-in closet and a 2 piece bathroom. Overall great ensuite storage with many closets. Ensuite washer & dryer. *** Maintenance fees includes all utilities: heat, hydro and water. Suite comes with one underground parking space (P1-200 next to elevator). **** Life @ Carrington Towers, this classic building is well established and has four elevators, a concierge desk, onsite property manager & superintendent. Ample visitor parking and bicycle storage. Newly renovated amenity room. A quiet building with friendly neighbours and a real sense of community many families & retirees . Across, access @ the Yonge Village Recreation Centre with exercise room, indoor pool, games room, daycare, a lush parkette with open field.... You'll love living here!
- Additional media
- https://www.livingtoronto.ca/10-tangreen-court-1701-ub/
- Property taxes
- $2,582.20 per year / $215.18 per month
- Condo fees
- $957.59
- Basement
- None
- Year build
- 31-50
- Type
- Condo Apt
- Bedrooms
- 3
- Bathrooms
- 2
- Pet rules
- Restrict
- Parking spots
- 1.0 Total | 1.0 Garage
- Parking types
- Exclusive
- Floor
- -
- Balcony
- Open
- Pool
- -
- External material
- Brick
- Roof type
- -
- Lot frontage
- -
- Lot depth
- -
- Heating
- Heat Pump
- Fire place(s)
- N
- Locker
- Ensuite
- Building amenities
- Gym, Indoor Pool, Party/Meeting Room, Sauna, Visitor Parking
- Flat
- Living
- 17’3” x 11’1”
- Dining
- 12’1” x 11’1”
- Kitchen
- 14’6” x 9’1”
- Prim Bdrm
- 11’10” x 15’11”
- 2nd Br
- 18’11” x 8’10”
- 3rd Br
- 8’4” x 12’2”
- Pantry
- 6’7” x 3’1”
Listing Brokerage
- MLS® Listing
- C9297644
- Brokerage
- REAL ESTATE HOMEWARD
Similar homes for sale
These homes have similar price range, details and proximity to 10 Tangreen
