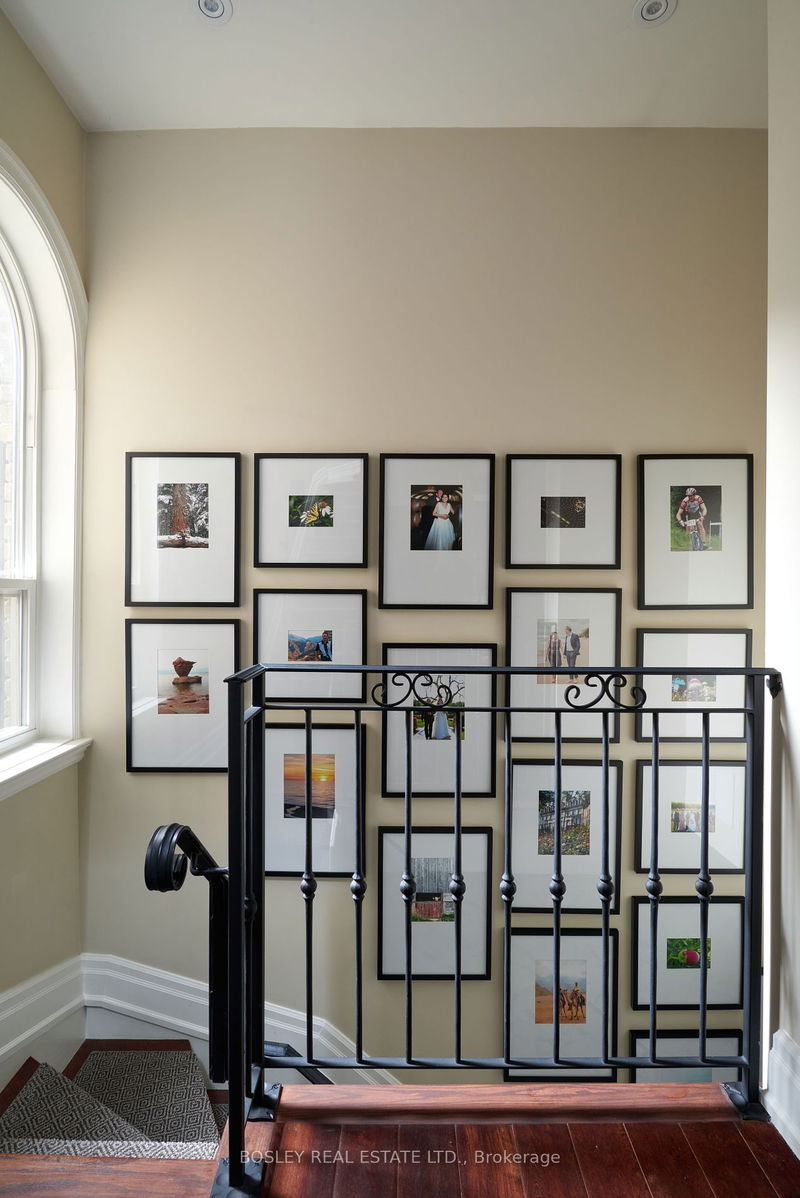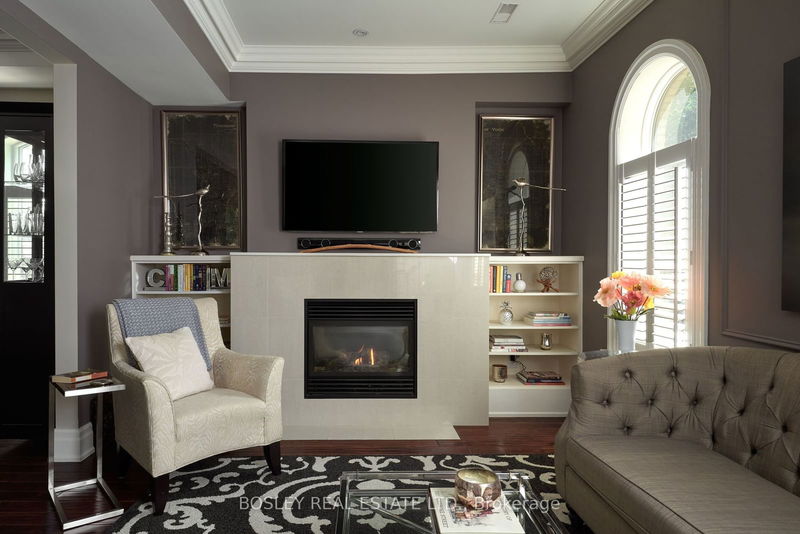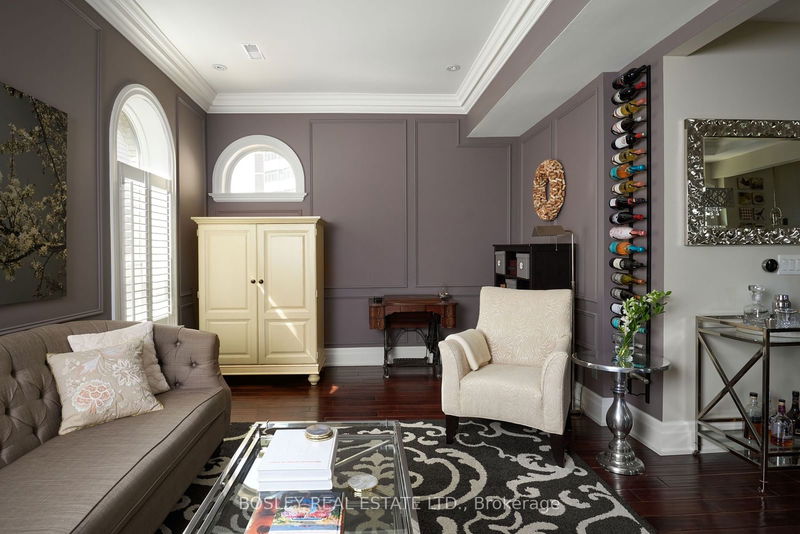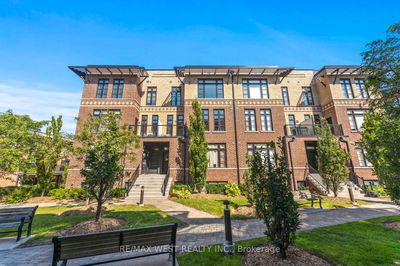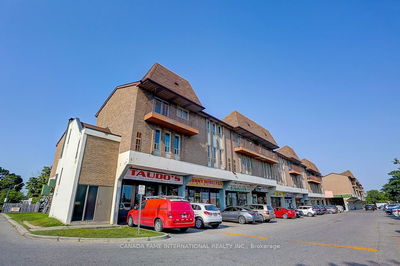4 - 103 Pembroke
Moss Park | Toronto
$1,199,000.00
Listed about 1 month ago
- 2 bed
- 3 bath
- 1400-1599 sqft
- 1.0 parking
- Condo Townhouse
Instant Estimate
$1,288,358
+$89,358 compared to list price
Upper range
$1,429,907
Mid range
$1,288,358
Lower range
$1,146,809
Property history
- Now
- Listed on Sep 4, 2024
Listed for $1,199,000.00
33 days on market
- Jul 10, 2024
- 3 months ago
Terminated
Listed for $1,199,000.00 • about 2 months on market
- Sep 12, 2023
- 1 year ago
Terminated
Listed for $1,249,000.00 • about 2 months on market
- Jul 6, 2023
- 1 year ago
Terminated
Listed for $1,288,000.00 • 2 months on market
- Jun 1, 2023
- 1 year ago
Terminated
Listed for $1,288,000.00 • about 1 month on market
Location & area
Schools nearby
Home Details
- Description
- Located on the upper floors of a Victorian mansion, this bright and spacious townhouse style condominium is perfect for working from home, entertaining and relaxing inside and out. Stunning architectural elements and elegant details throughout include arched windows, skylights, vaulted ceilings, plaster moldings, crystal door knobs and designer wallpaper. The main floor has an open concept living/dining/kitchen space with many upgrades, a powder room, high ceilings, cozy gas fireplace and an abundance of natural light. From the kitchen, step outside to a private balcony overlooking the garden courtyard. The upper level features two large bedrooms each with their own ensuite, laundry and generous closet space. Centrally located within easy walking distance of restaurants, shopping, entertainment and the new Ontario Line subway. Having only four units in the building creates a small community feel. Very low maintenance fee includes secure parking with additional storage shelves.
- Additional media
- https://real.vision/103-pembroke-street-4-1?o=u
- Property taxes
- $7,138.50 per year / $594.88 per month
- Condo fees
- $492.67
- Basement
- None
- Year build
- 100+
- Type
- Condo Townhouse
- Bedrooms
- 2
- Bathrooms
- 3
- Pet rules
- Restrict
- Parking spots
- 1.0 Total | 1.0 Garage
- Parking types
- Owned
- Floor
- -
- Balcony
- Open
- Pool
- -
- External material
- Brick
- Roof type
- -
- Lot frontage
- -
- Lot depth
- -
- Heating
- Forced Air
- Fire place(s)
- Y
- Locker
- None
- Building amenities
- -
- Ground
- Foyer
- 7’7” x 4’2”
- Main
- Living
- 11’3” x 19’5”
- Dining
- 12’10” x 10’12”
- Kitchen
- 10’9” x 8’7”
- Other
- 7’3” x 7’7”
- Upper
- Prim Bdrm
- 10’5” x 12’11”
- 2nd Br
- 9’9” x 13’11”
Listing Brokerage
- MLS® Listing
- C9297726
- Brokerage
- BOSLEY REAL ESTATE LTD.
Similar homes for sale
These homes have similar price range, details and proximity to 103 Pembroke

