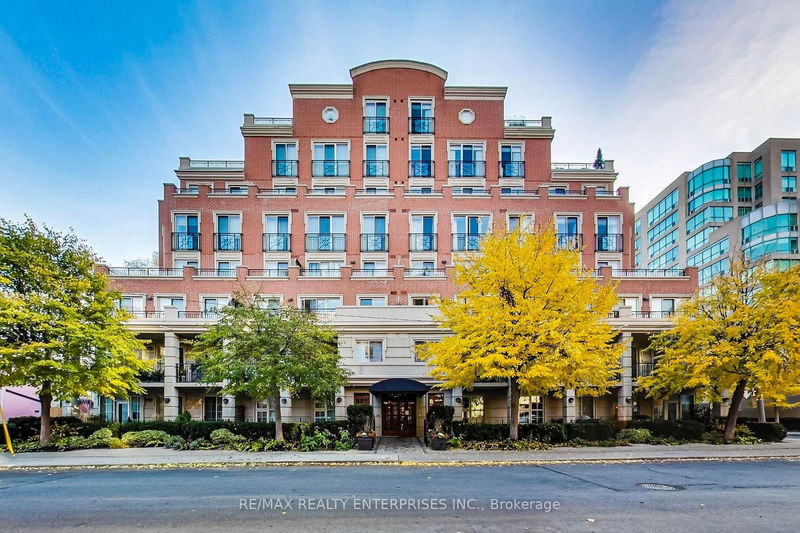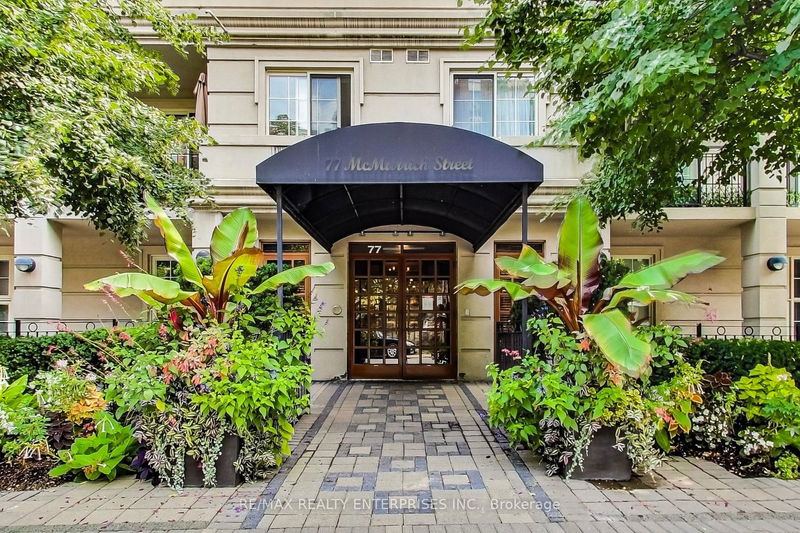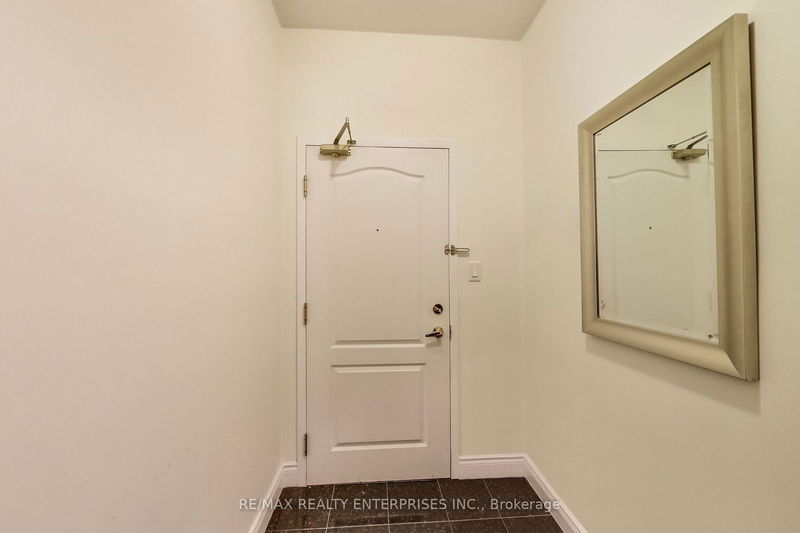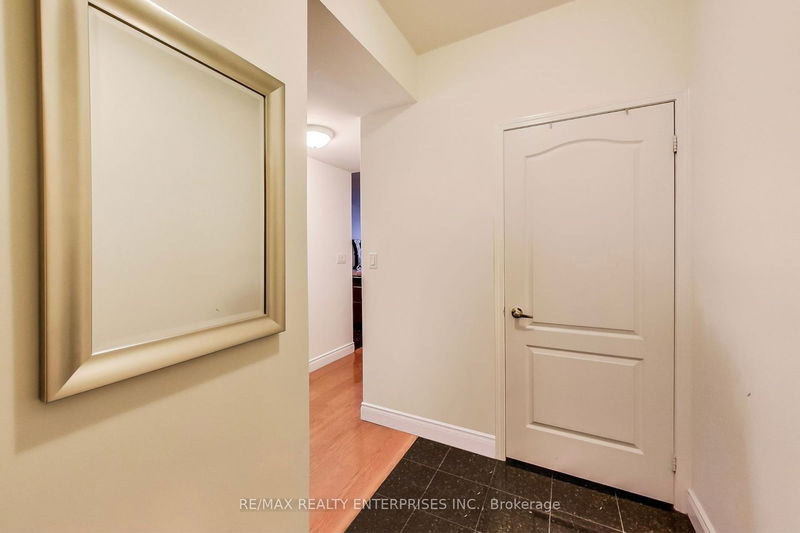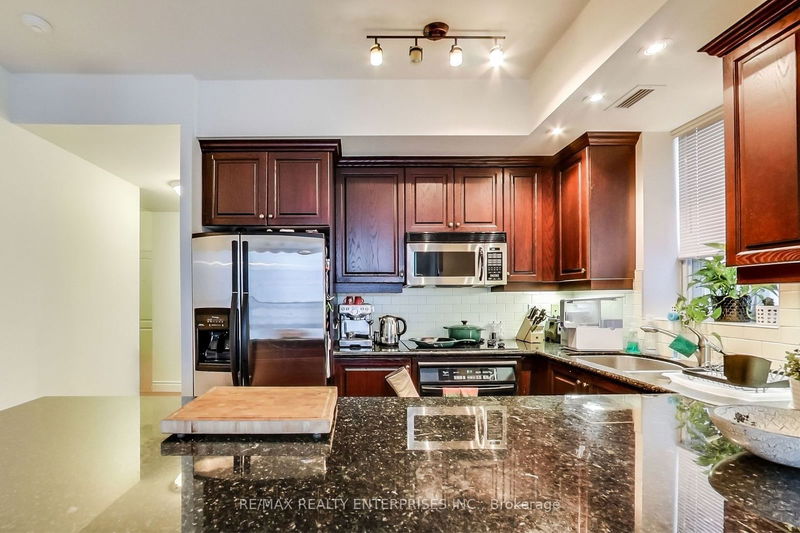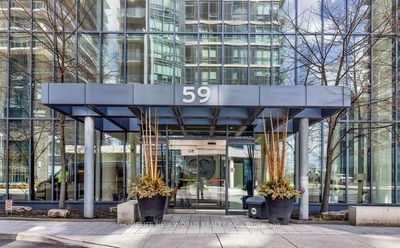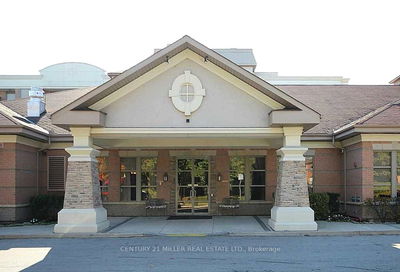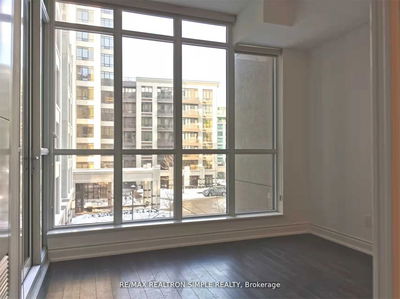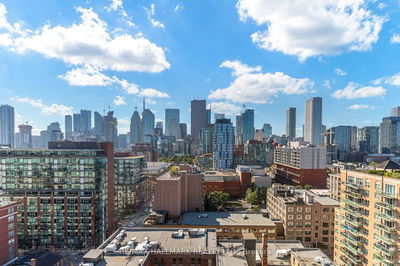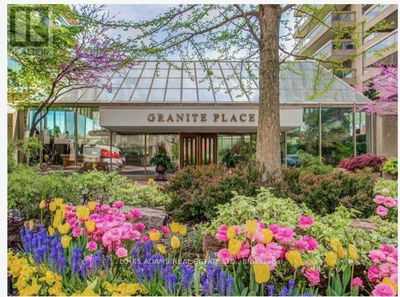310 - 77 Mcmurrich
Annex | Toronto
$857,900.00
Listed about 1 month ago
- 1 bed
- 2 bath
- 800-899 sqft
- 1.0 parking
- Condo Apt
Instant Estimate
$849,018
-$8,882 compared to list price
Upper range
$937,392
Mid range
$849,018
Lower range
$760,644
Property history
- Now
- Listed on Sep 3, 2024
Listed for $857,900.00
36 days on market
- Apr 22, 2024
- 6 months ago
Terminated
Listed for $859,000.00 • 4 months on market
- Apr 15, 2024
- 6 months ago
Terminated
Listed for $899,900.00 • 8 days on market
- Mar 11, 2024
- 7 months ago
Terminated
Listed for $899,900.00 • about 1 month on market
- Feb 12, 2024
- 8 months ago
Terminated
Listed for $949,000.00 • 28 days on market
Location & area
Schools nearby
Home Details
- Description
- This is the ultimate lifestyle location! Walking score of 95. Sophisticated 7-storey boutique building in the "Mink Mile" walk to Bloor/Yorkville/Rosedale/Summerhill and The Annex. This beautiful 1 bedroom plus den/nursery with french doors and rare second full bathroom. 9 ft ceiling throughout, with approximately 820 livable sqft. Open concept living space features hardwood floors, with spacious living room & dining room perfect for entertaining. Floor to ceiling windows with walk-out to the south facing balcony. Short walk to Rosedale subway, Ramsden Park, fine shops, delicious restaurants, every amenity grocery/whole foods, cafes & vibrant lifestyle all around.
- Additional media
- -
- Property taxes
- $3,717.80 per year / $309.82 per month
- Condo fees
- $931.55
- Basement
- None
- Year build
- -
- Type
- Condo Apt
- Bedrooms
- 1 + 1
- Bathrooms
- 2
- Pet rules
- Restrict
- Parking spots
- 1.0 Total | 1.0 Garage
- Parking types
- Owned
- Floor
- -
- Balcony
- Open
- Pool
- -
- External material
- Concrete
- Roof type
- -
- Lot frontage
- -
- Lot depth
- -
- Heating
- Forced Air
- Fire place(s)
- N
- Locker
- Exclusive
- Building amenities
- Exercise Room, Guest Suites, Party/Meeting Room, Visitor Parking
- Main
- Foyer
- 4’7” x 7’10”
- Kitchen
- 9’10” x 7’10”
- Living
- 10’6” x 13’9”
- Dining
- 9’6” x 8’6”
- Prim Bdrm
- 9’2” x 10’10”
- Den
- 10’2” x 6’11”
Listing Brokerage
- MLS® Listing
- C9297122
- Brokerage
- RE/MAX REALTY ENTERPRISES INC.
Similar homes for sale
These homes have similar price range, details and proximity to 77 Mcmurrich
