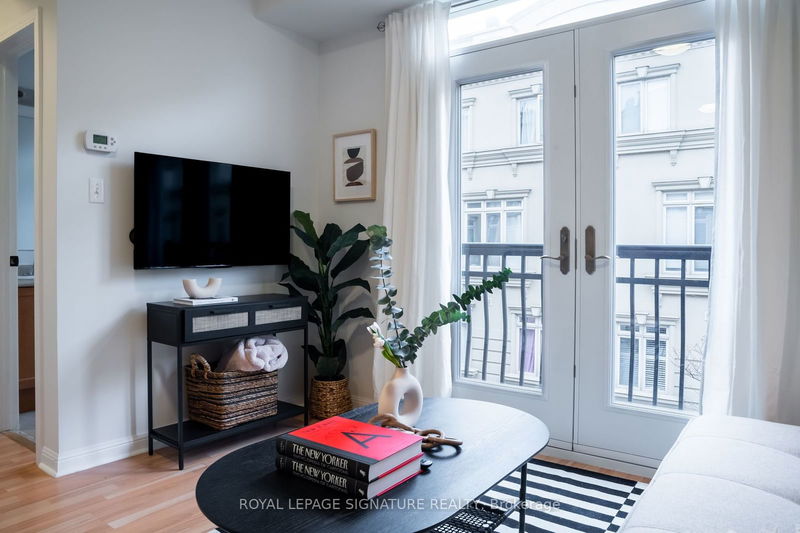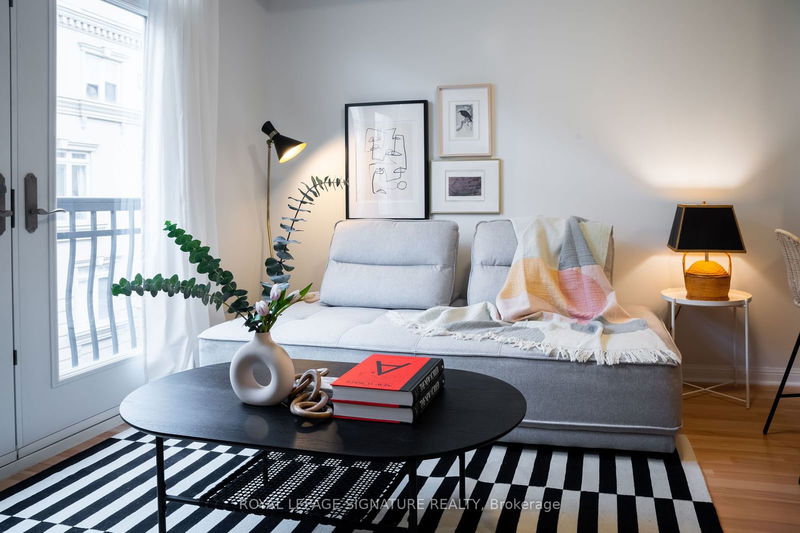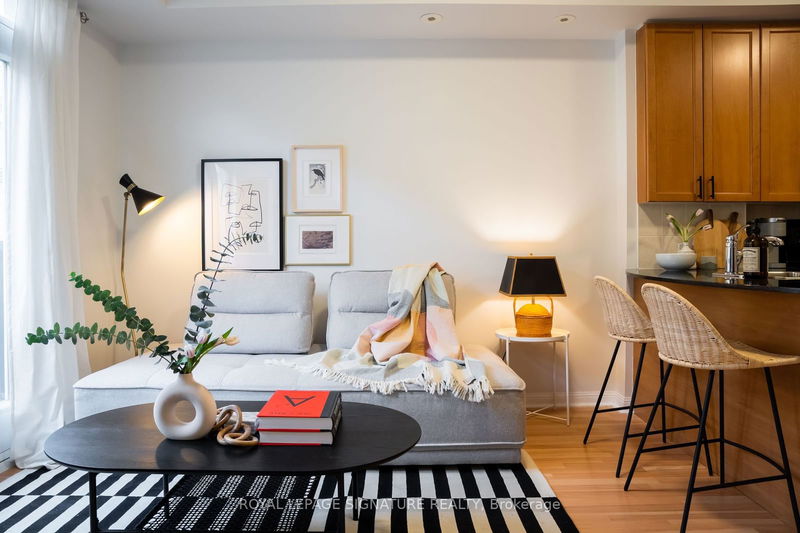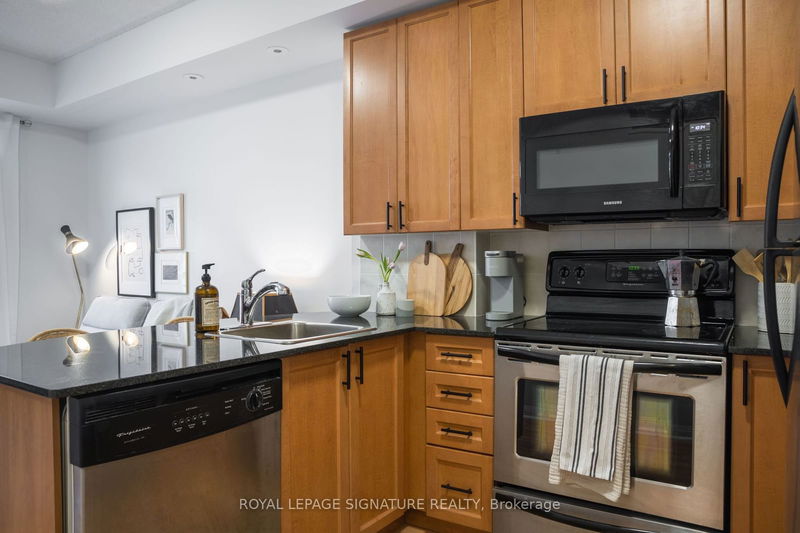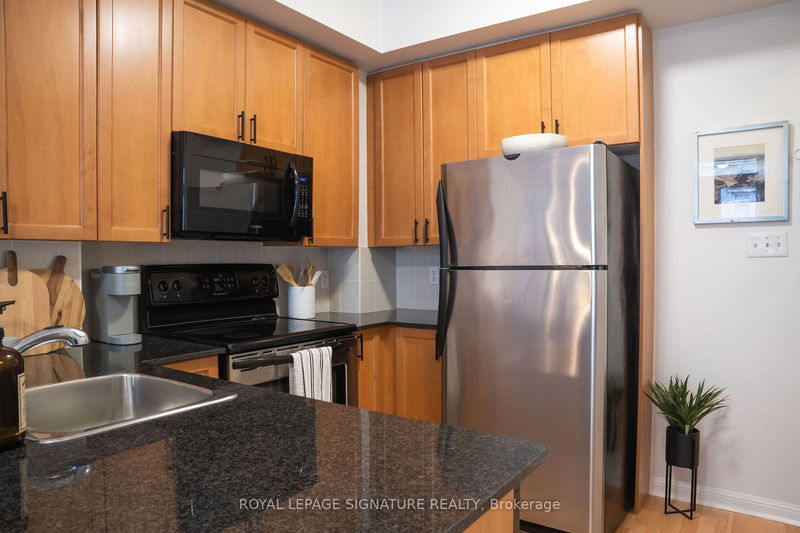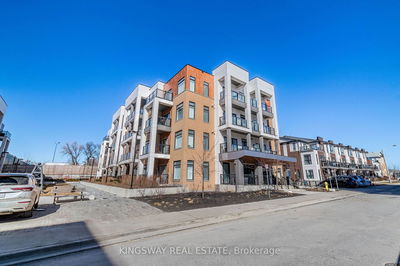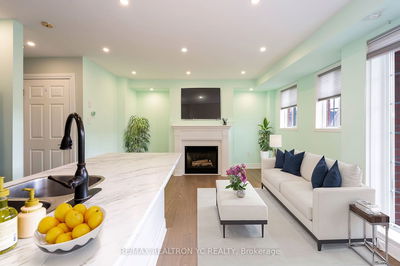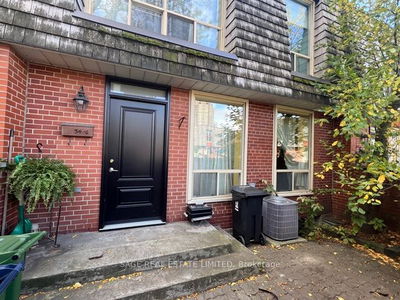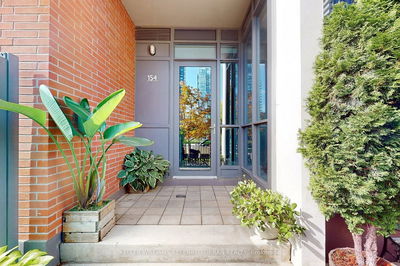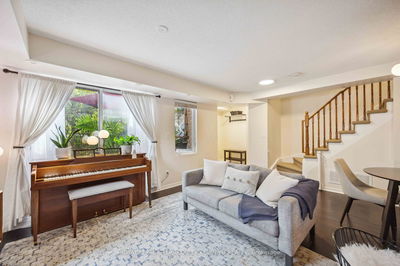TH17 - 68 Carr
Kensington-Chinatown | Toronto
$849,900.00
Listed about 1 month ago
- 2 bed
- 2 bath
- 900-999 sqft
- 1.0 parking
- Condo Townhouse
Instant Estimate
$844,553
-$5,347 compared to list price
Upper range
$912,865
Mid range
$844,553
Lower range
$776,241
Property history
- Now
- Listed on Sep 4, 2024
Listed for $849,900.00
43 days on market
- Nov 8, 2023
- 11 months ago
Suspended
Listed for $3,500.00 • 2 months on market
- Dec 19, 2022
- 2 years ago
Suspended
Listed for $3,200.00 • 23 days on market
- Nov 8, 2022
- 2 years ago
Terminated
Listed for $3,350.00 • about 1 month on market
- Oct 14, 2022
- 2 years ago
Terminated
Listed for $3,475.00 • 25 days on market
Location & area
Schools nearby
Home Details
- Description
- Nestled in the heart of Queen West, you will find this quaint cluster of townhouses right beside Alexandra Park which has a playground as well as an outdoor pool & splash pad and skating rink in the winter. Also within walking distance you will find some of the city's best Restaurants, bars and shops. If you take a stroll west, you will pass trendy boutiques and cafes until you reach Trinity Bellwoods Park, a Toronto staple for everything from picnicking to tennis, skating, and sunbathing. Getting around the city from here is a breeze with the TTC right outside your door. It's also a short ride to the nearest subway station for those looking to head north or south on the Yonge-University Spadina Line. Townhouse #17 spans three levels with a large roof top deck perfect for entertaining. This 2 bedroom 2 bathroom has a West exposure and offers lots of Natural light throughout. The kitchen has full size stainless steel appliances and sleek, granite countertops.
- Additional media
- -
- Property taxes
- $3,326.00 per year / $277.17 per month
- Condo fees
- $658.52
- Basement
- None
- Year build
- 16-30
- Type
- Condo Townhouse
- Bedrooms
- 2
- Bathrooms
- 2
- Pet rules
- Restrict
- Parking spots
- 1.0 Total | 1.0 Garage
- Parking types
- Owned
- Floor
- -
- Balcony
- Terr
- Pool
- -
- External material
- Brick Front
- Roof type
- -
- Lot frontage
- -
- Lot depth
- -
- Heating
- Forced Air
- Fire place(s)
- N
- Locker
- Owned
- Building amenities
- Bbqs Allowed, Visitor Parking
- Main
- Living
- 10’1” x 10’10”
- Dining
- 10’1” x 10’10”
- Kitchen
- 10’0” x 9’0”
- Bathroom
- 4’9” x 5’1”
- 2nd
- Prim Bdrm
- 11’7” x 7’10”
- 2nd Br
- 8’8” x 8’2”
- Bathroom
- 4’11” x 7’5”
- Upper
- Other
- 19’6” x 18’5”
Listing Brokerage
- MLS® Listing
- C9298598
- Brokerage
- ROYAL LEPAGE SIGNATURE REALTY
Similar homes for sale
These homes have similar price range, details and proximity to 68 Carr
