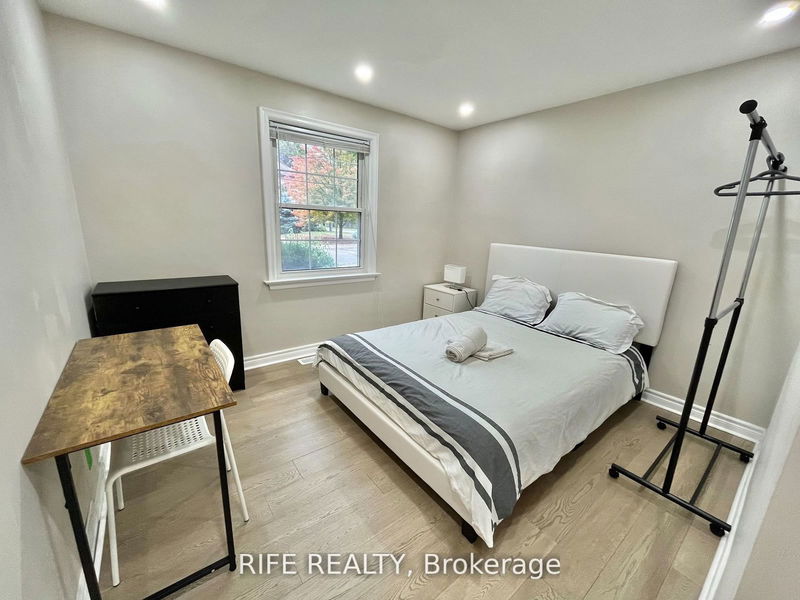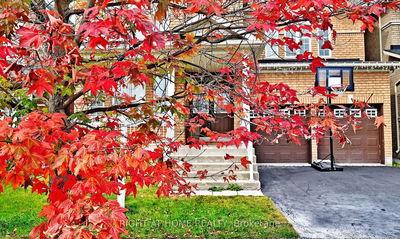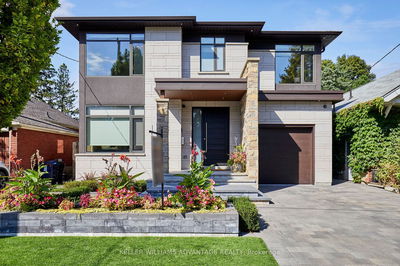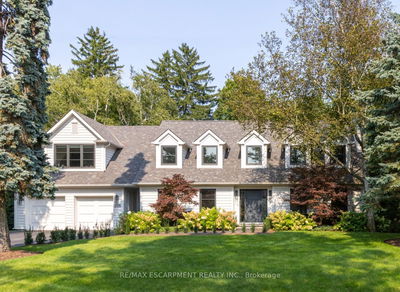298 Empress
Willowdale East | Toronto
$1,888,000.00
Listed about 1 month ago
- 4 bed
- 3 bath
- - sqft
- 4.0 parking
- Detached
Instant Estimate
$1,941,811
+$53,811 compared to list price
Upper range
$2,217,588
Mid range
$1,941,811
Lower range
$1,666,035
Property history
- Now
- Listed on Sep 4, 2024
Listed for $1,888,000.00
34 days on market
- Aug 12, 2024
- 2 months ago
Suspended
Listed for $1,350.00 • about 1 month on market
- Jul 18, 2024
- 3 months ago
Suspended
Listed for $1,350.00 • 6 days on market
- May 2, 2024
- 5 months ago
Expired
Listed for $1,300.00 • 2 months on market
- Dec 16, 2023
- 10 months ago
Suspended
Listed for $1,300.00 • 17 days on market
- Nov 30, 2023
- 10 months ago
Terminated
Listed for $1,598,000.00 • 12 days on market
- Oct 9, 2023
- 1 year ago
Terminated
Listed for $1,300.00 • 2 months on market
- Jun 21, 2023
- 1 year ago
Terminated
Listed for $2,398,000.00 • 2 months on market
Location & area
Schools nearby
Home Details
- Description
- Amazing Location! Willowdale's Most Coveted Street; Empress Ave Offers A ton of Opportunities for Investors or Builders .... A Magnificent Income Property (current rent $8150) Boasts A Main Floor With 4 Bedrooms, 2 Bathrooms, A Kitchen And A Separate Entrance Basement With 2 Bedrooms, 1 Bathroom, Kitchen and separated laundry. Pure Rectangle Lot 50'x128', Steps Away From Earl Haig SS & Hollywood PS, Bayview Village Shopping Centre, TTC & Subway Station & More
- Additional media
- -
- Property taxes
- $9,680.76 per year / $806.73 per month
- Basement
- Fin W/O
- Basement
- Sep Entrance
- Year build
- -
- Type
- Detached
- Bedrooms
- 4 + 2
- Bathrooms
- 3
- Parking spots
- 4.0 Total
- Floor
- -
- Balcony
- -
- Pool
- None
- External material
- Brick
- Roof type
- -
- Lot frontage
- -
- Lot depth
- -
- Heating
- Forced Air
- Fire place(s)
- N
- Main
- Kitchen
- 6’7” x 8’12”
- Dining
- 13’10” x 17’6”
- Living
- 13’3” x 14’0”
- Prim Bdrm
- 14’0” x 10’1”
- 2nd Br
- 13’1” x 7’10”
- 3rd Br
- 9’10” x 11’3”
- 4th Br
- 10’6” x 8’7”
- Bsmt
- 5th Br
- 10’1” x 10’12”
- Br
- 8’0” x 13’3”
- Laundry
- 13’3” x 8’0”
- Rec
- 22’0” x 10’6”
Listing Brokerage
- MLS® Listing
- C9298604
- Brokerage
- RIFE REALTY
Similar homes for sale
These homes have similar price range, details and proximity to 298 Empress









