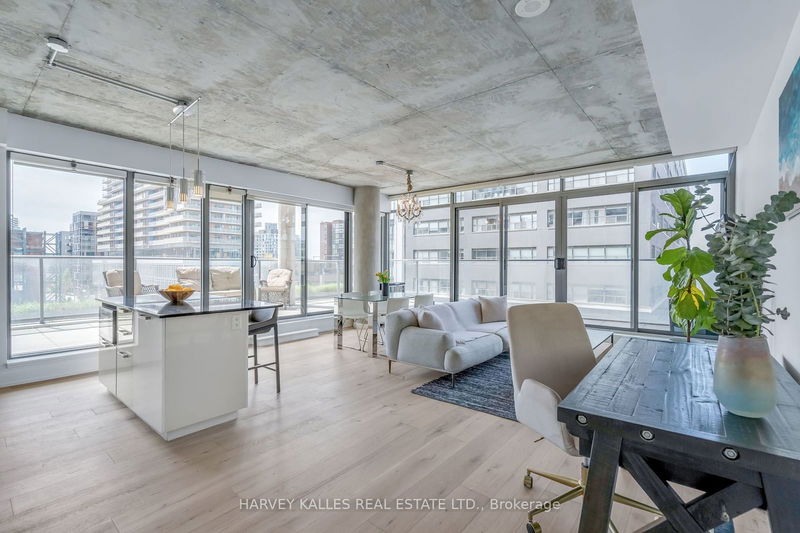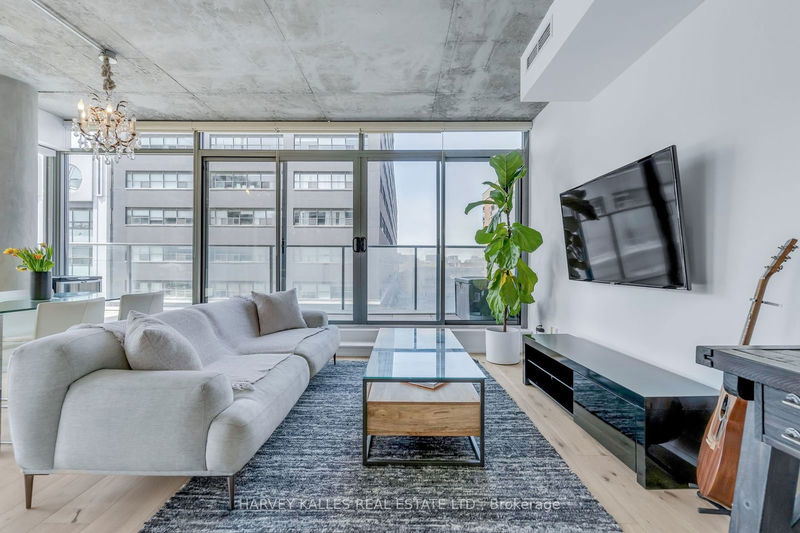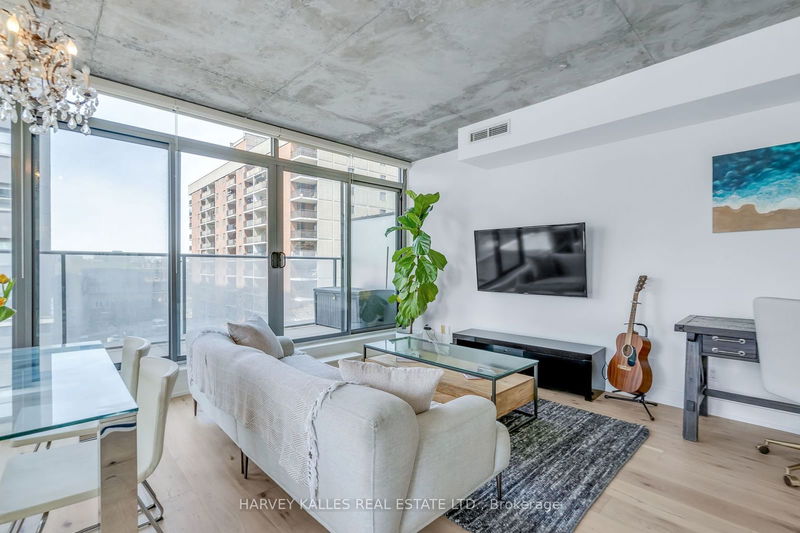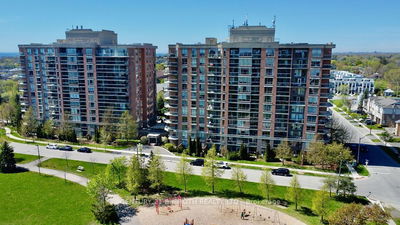423 - 95 Bathurst
Waterfront Communities C1 | Toronto
$798,000.00
Listed about 1 month ago
- 1 bed
- 1 bath
- 900-999 sqft
- 0.0 parking
- Condo Apt
Instant Estimate
$787,399
-$10,601 compared to list price
Upper range
$875,508
Mid range
$787,399
Lower range
$699,290
Property history
- Sep 4, 2024
- 1 month ago
Sold conditionally
Listed for $798,000.00 • on market
- Jul 17, 2024
- 3 months ago
Terminated
Listed for $879,000.00 • about 2 months on market
- Jun 18, 2024
- 4 months ago
Terminated
Listed for $999,900.00 • 29 days on market
- May 8, 2024
- 5 months ago
Terminated
Listed for $1,069,900.00 • about 1 month on market
Location & area
Schools nearby
Home Details
- Description
- Rare Opportunity To Purchase Over 1300 Sq Ft Of Amazing Living/Entertaining Space Including A Private Wrap-Around Balcony In The Heart Of King West & Steps To The Upcoming Ontario Subway Line! Bask In The Sunny South West Exposure Or Enjoy Watching The City Wind Down Over King And Bathurst. An Expansive Open Concept Feel With Brand New(!!) White Oak Engineered Hardwood Floors, Walls Of Floor To Floor-To-Ceiling Windows, Exposed Concrete 9Ft Ceilings, And Multiple Walkouts To Balcony - Perfect For Entertaining While Still Maintaining A Distinct Private Bedroom Hideaway. Generous Sized Bathroom And Separate Foyer Make This A Very Functional Layout.
- Additional media
- https://tenzi-homes.aryeo.com/sites/dzaakga/unbranded
- Property taxes
- $3,857.70 per year / $321.47 per month
- Condo fees
- $624.43
- Basement
- None
- Year build
- 11-15
- Type
- Condo Apt
- Bedrooms
- 1
- Bathrooms
- 1
- Pet rules
- Restrict
- Parking spots
- 0.0 Total
- Parking types
- None
- Floor
- -
- Balcony
- Terr
- Pool
- -
- External material
- Brick
- Roof type
- -
- Lot frontage
- -
- Lot depth
- -
- Heating
- Forced Air
- Fire place(s)
- N
- Locker
- Owned
- Building amenities
- Bbqs Allowed, Concierge, Exercise Room
- Flat
- Living
- 10’8” x 19’3”
- Dining
- 10’8” x 19’3”
- Kitchen
- 14’10” x 11’3”
- Main
- Prim Bdrm
- 12’1” x 11’12”
- Bathroom
- 9’7” x 8’1”
- Office
- 30’7” x 8’0”
- Other
- 19’3” x 5’5”
Listing Brokerage
- MLS® Listing
- C9298029
- Brokerage
- HARVEY KALLES REAL ESTATE LTD.
Similar homes for sale
These homes have similar price range, details and proximity to 95 Bathurst









