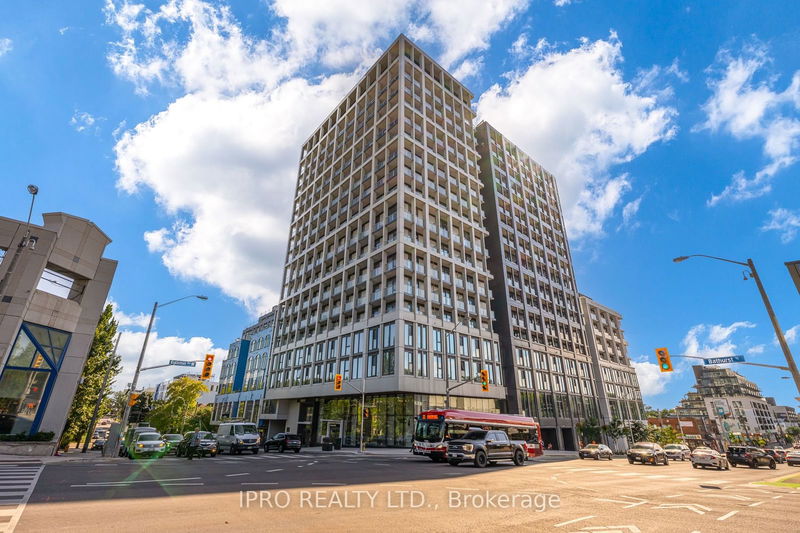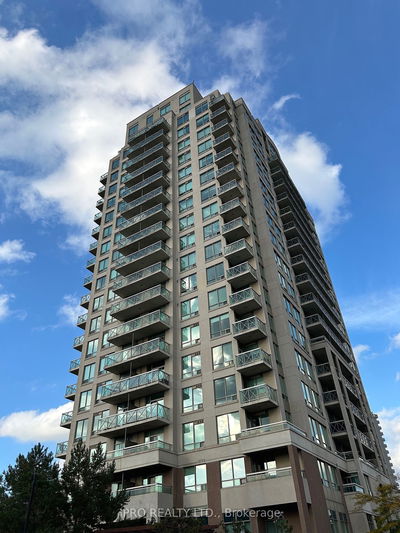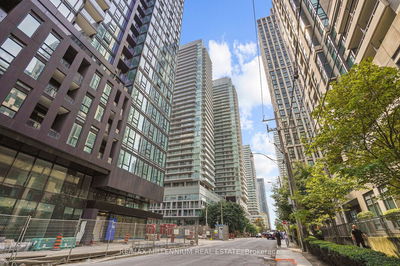220 - 2020 Bathurst
Humewood-Cedarvale | Toronto
$580,000.00
Listed about 1 month ago
- 1 bed
- 1 bath
- 500-599 sqft
- 0.0 parking
- Comm Element Condo
Instant Estimate
$587,731
+$7,731 compared to list price
Upper range
$641,887
Mid range
$587,731
Lower range
$533,576
Property history
- Sep 4, 2024
- 1 month ago
Price Change
Listed for $580,000.00 • 23 days on market
Location & area
Schools nearby
Home Details
- Description
- Step into your newly constructed condominium, perfectly situated in a vibrant neighborhood that boasts exceptional building amenities, including a direct TTC underground connection to the forthcoming Forest Hill Station. This stunning residence features lofty ceilings and an abundance of soft, natural light streaming in from the north, complemented by remarkable light fixtures that elevate the ambiance. The primary bedroom offers the flexibility to be opened up, allowing for a more spacious environment perfect for entertaining or accommodating numerous guests. With contemporary finishes throughout, you will delight in the custom-designed kitchen equipped with integrated appliances that harmonize seamlessly with the cabinetry, a spacious modern bathroom, and a private den that can serve as a second bedroom or a sophisticated office. This unit is an ideal choice for first-time homebuyers and discerning investors alike. The building offers a wealth of amenities, including a co-working space, an impressive lobby, a large gym on the same level, a rooftop garden for entertaining, reservable event and board rooms, and much more. With the new LRT project on the horizon and various developments underway in the vicinity, this competitively priced condo holds immense potential. Don't let this opportunity pass you by book your visit today!
- Additional media
- https://my.matterport.com/show/?m=XwH8pisu7B8
- Property taxes
- $2,866.33 per year / $238.86 per month
- Condo fees
- $390.04
- Basement
- None
- Year build
- -
- Type
- Comm Element Condo
- Bedrooms
- 1 + 1
- Bathrooms
- 1
- Pet rules
- Restrict
- Parking spots
- 0.0 Total
- Parking types
- None
- Floor
- -
- Balcony
- Jlte
- Pool
- -
- External material
- Concrete
- Roof type
- -
- Lot frontage
- -
- Lot depth
- -
- Heating
- Forced Air
- Fire place(s)
- N
- Locker
- None
- Building amenities
- Gym, Recreation Room, Rooftop Deck/Garden, Visitor Parking
- Flat
- Living
- 9’1” x 9’8”
- Dining
- 6’2” x 10’1”
- Kitchen
- 5’5” x 12’5”
- Br
- 8’8” x 11’7”
- Den
- 8’8” x 11’7”
- Bathroom
- 8’0” x 4’11”
- Foyer
- 4’8” x 11’4”
Listing Brokerage
- MLS® Listing
- C9298071
- Brokerage
- IPRO REALTY LTD.
Similar homes for sale
These homes have similar price range, details and proximity to 2020 Bathurst









