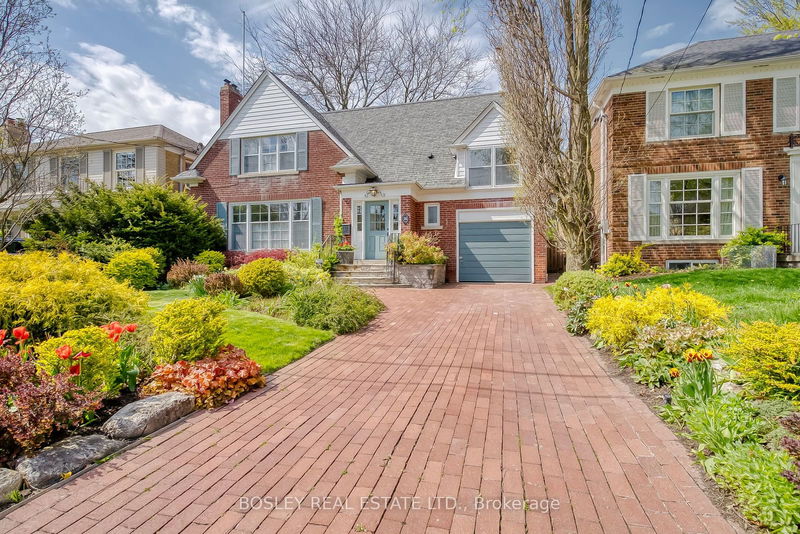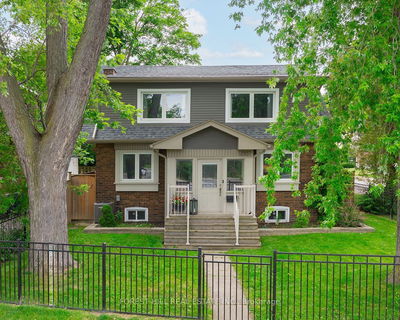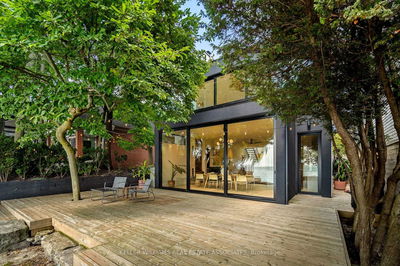16 Noel
Leaside | Toronto
$3,199,000.00
Listed about 1 month ago
- 3 bed
- 4 bath
- 2500-3000 sqft
- 3.0 parking
- Detached
Instant Estimate
$3,099,966
-$99,034 compared to list price
Upper range
$3,511,716
Mid range
$3,099,966
Lower range
$2,688,216
Property history
- Sep 4, 2024
- 1 month ago
Sold conditionally
Listed for $3,199,000.00 • on market
- Jul 8, 2024
- 3 months ago
Terminated
Listed for $3,199,000.00 • 29 days on market
- Jun 3, 2024
- 4 months ago
Terminated
Listed for $3,499,000.00 • about 1 month on market
- May 6, 2024
- 5 months ago
Terminated
Listed for $3,649,000.00 • 28 days on market
Location & area
Schools nearby
Home Details
- Description
- Prime Bennington Heights! Fully-renovated detached home with a main floor family room addition.Charming and classic, this two-storey home has hardwood floors, large principal rooms, a formal dining room and four wood-burning fireplaces! A bright and sunny kitchen with slate countertops, high-end appliances, and custom cabinets which overlooks the spacious family room addition with wall-to wall windows with a walk out to a private landscaped perennial garden with an irrigation system. Three bedrooms including a stunning primary with a 2-piece and 4 piece semi-ensuite with another wood-burning fireplace and a quiet treetop deck. Finished basement with a cozy recreation room/guest bedroom and wood-burning fireplace, 3-piece bath, and separate workshop. Private drive.Minutes from schools, parks, trails and greenspace, grocery stores, and more!
- Additional media
- https://sites.listvt.com/16noelavenue/?mls
- Property taxes
- $12,232.69 per year / $1,019.39 per month
- Basement
- Finished
- Year build
- 31-50
- Type
- Detached
- Bedrooms
- 3 + 1
- Bathrooms
- 4
- Parking spots
- 3.0 Total | 1.0 Garage
- Floor
- -
- Balcony
- -
- Pool
- None
- External material
- Brick
- Roof type
- -
- Lot frontage
- -
- Lot depth
- -
- Heating
- Forced Air
- Fire place(s)
- Y
- Main
- Living
- 20’6” x 13’4”
- Dining
- 12’4” x 13’1”
- Kitchen
- 19’8” x 14’10”
- Breakfast
- 6’9” x 12’8”
- Family
- 13’11” x 13’9”
- In Betwn
- Br
- 9’11” x 20’3”
- 2nd
- Prim Bdrm
- 18’2” x 11’1”
- Br
- 18’2” x 12’5”
- Lower
- Br
- 20’7” x 13’2”
- Workshop
- 10’9” x 14’10”
- Office
- 19’4” x 12’8”
Listing Brokerage
- MLS® Listing
- C9298080
- Brokerage
- BOSLEY REAL ESTATE LTD.
Similar homes for sale
These homes have similar price range, details and proximity to 16 Noel









