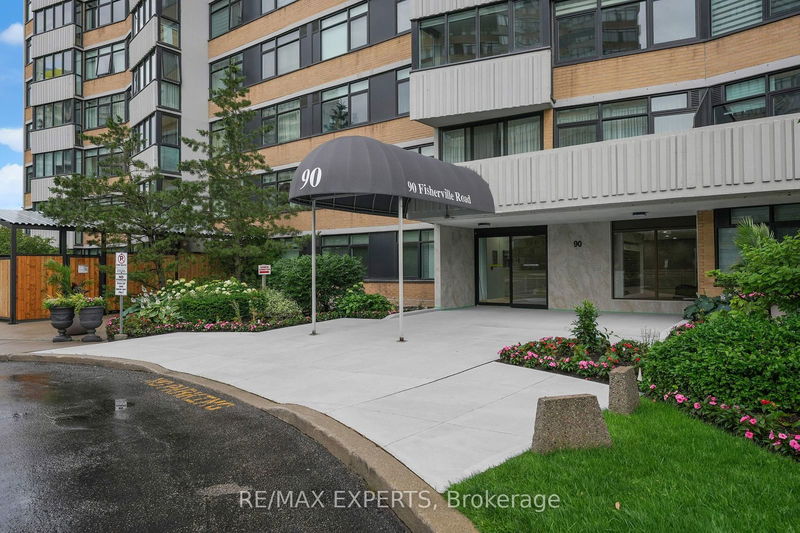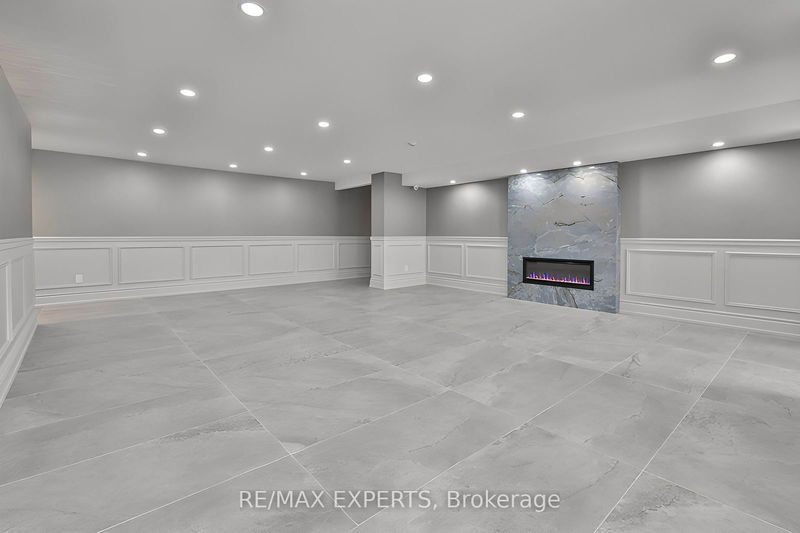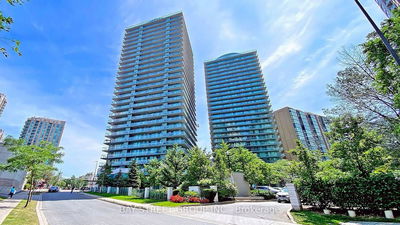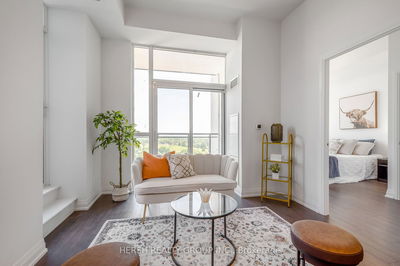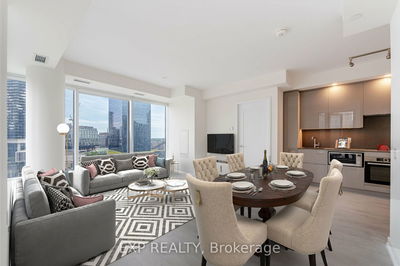704 - 90 Fisherville
Westminster-Branson | Toronto
$748,880.00
Listed about 1 month ago
- 2 bed
- 2 bath
- 1200-1399 sqft
- 2.0 parking
- Condo Apt
Instant Estimate
$715,595
-$33,285 compared to list price
Upper range
$784,897
Mid range
$715,595
Lower range
$646,294
Property history
- Now
- Listed on Sep 4, 2024
Listed for $748,880.00
35 days on market
- Jun 27, 2024
- 3 months ago
Terminated
Listed for $768,000.00 • 2 months on market
Location & area
Schools nearby
Home Details
- Description
- Stunning 2+1 Bedroom Condo At 704-90 Fisherville Rd, Toronto! Welcome To Your Dream Home! This Beautifully Renovated Condo At 704-90Fisherville Rd In Toronto Offers Luxurious Living In A Prime Location. With Almost 1400 Sq Ft Of Living Space, This Unit Has Been Thoughtfully Upgraded To Meet The Highest Standards Of Comfort And Style. Spacious Layout: Originally A 2-Bedroom Unit, The Solarium Has Been Converted Into A 3rd Bedroom Complete With A Closet And Door, Providing Extra Space For Your Needs. Modern Finishes: Enjoy The Elegance Of Hardwood Floors, Pot Lights, And Limestone Tiles Throughout The Unit. Gourmet Kitchen: The Kitchen Is A Chef's Delight With Stainless Steel Appliances, Granite Countertops, And Ample Storage Space. Convenient Amenities: Benefit From The Convenience Of Ensuite Laundry And Two Exclusive Use Parking Spots. Building Amenities: The Recently Renovated Building Features Exercise Rooms, An Outdoor Pool, And More ,Ensuring A Vibrant And Active Lifestyle. This Condo Is Perfect For Those Seeking A Blend Of Luxury, Space, And Convenience In The Heart Of Toronto. Don't Miss Out On This Incredible Opportunity.
- Additional media
- https://unbranded.youriguide.com/704_90_fisherville_rd_toronto_on/
- Property taxes
- $2,018.80 per year / $168.23 per month
- Condo fees
- $1,085.93
- Basement
- None
- Year build
- -
- Type
- Condo Apt
- Bedrooms
- 2 + 1
- Bathrooms
- 2
- Pet rules
- N
- Parking spots
- 2.0 Total | 2.0 Garage
- Parking types
- Exclusive
- Floor
- -
- Balcony
- None
- Pool
- -
- External material
- Concrete
- Roof type
- -
- Lot frontage
- -
- Lot depth
- -
- Heating
- Forced Air
- Fire place(s)
- N
- Locker
- Exclusive
- Building amenities
- Bike Storage, Outdoor Pool, Sauna, Tennis Court, Visitor Parking
- Main
- Living
- 21’2” x 20’4”
- Dining
- 12’6” x 10’9”
- Kitchen
- 12’6” x 9’6”
- Breakfast
- 0’0” x 0’0”
- Prim Bdrm
- 15’10” x 10’9”
- 2nd Br
- 14’3” x 10’1”
- Solarium
- 12’6” x 9’5”
Listing Brokerage
- MLS® Listing
- C9299631
- Brokerage
- RE/MAX EXPERTS
Similar homes for sale
These homes have similar price range, details and proximity to 90 Fisherville



