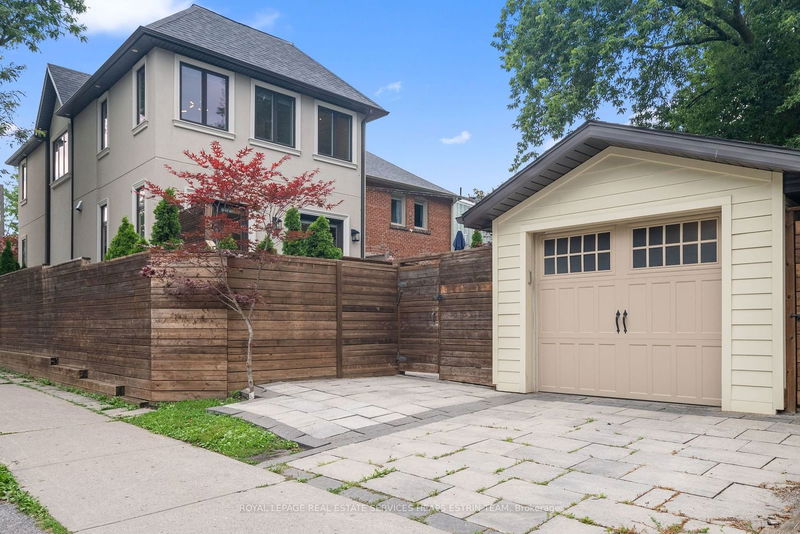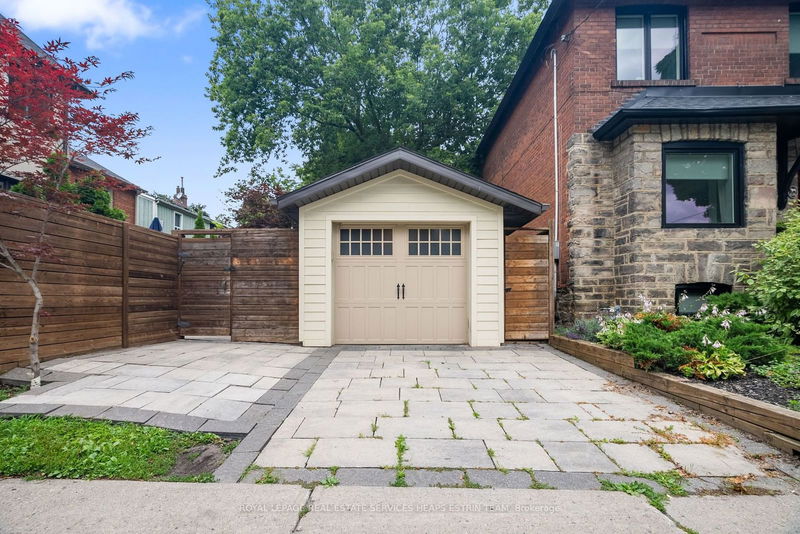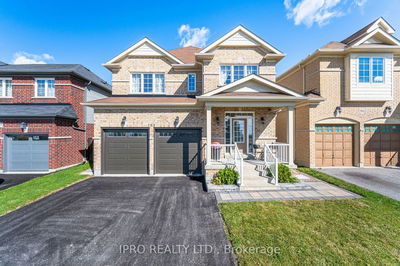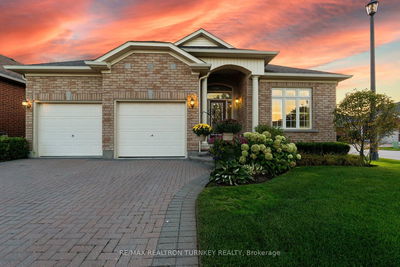1 Le May
Mount Pleasant East | Toronto
$2,499,000.00
Listed about 1 month ago
- 3 bed
- 4 bath
- - sqft
- 1.0 parking
- Detached
Instant Estimate
$2,466,645
-$32,356 compared to list price
Upper range
$2,817,628
Mid range
$2,466,645
Lower range
$2,115,661
Property history
- Sep 4, 2024
- 1 month ago
Price Change
Listed for $2,499,000.00 • 30 days on market
- Jul 15, 2024
- 3 months ago
Terminated
Listed for $2,625,000.00 • about 2 months on market
Location & area
Schools nearby
Home Details
- Description
- Welcome to 1 Le May Road, a beautifully renovated detached home in the heart of Davisville. Designed for comfortable everyday living and elegant entertaining,this home features an open concept main floor with a stunning chef's kitchen at the center and a spacious family room with built-in shelving and French doors that flow to the perfect back deck and yard - ideal for enjoying summer nights in the city. The luxurious primary suite includes a large ensuite bathroom and multiple closets. The high,fully finished lower level offers additional living space with a large recreation room, fourth bedroom with adjoining bathroom and office completing three levels of luxurious living. Sunlight floods the home from the east, west and south thanks to its bright, sunny corner lot. For added convenience there is a detached garage and storage shed. If you're ready to just move in and enjoy the perfect combo of style, comfort and convenience in a favourite city neighbourhood, this home is for you!
- Additional media
- -
- Property taxes
- $9,613.49 per year / $801.12 per month
- Basement
- Finished
- Year build
- -
- Type
- Detached
- Bedrooms
- 3 + 2
- Bathrooms
- 4
- Parking spots
- 1.0 Total | 1.0 Garage
- Floor
- -
- Balcony
- -
- Pool
- None
- External material
- Stucco/Plaster
- Roof type
- -
- Lot frontage
- -
- Lot depth
- -
- Heating
- Radiant
- Fire place(s)
- Y
- Main
- Living
- 12’11” x 12’0”
- Dining
- 14’7” x 5’7”
- Kitchen
- 12’12” x 10’4”
- Family
- 18’9” x 12’11”
- 2nd
- Prim Bdrm
- 16’10” x 12’0”
- 2nd Br
- 11’1” x 10’3”
- 3rd Br
- 12’2” x 10’12”
- Lower
- Rec
- 27’4” x 10’5”
- 4th Br
- 10’11” x 10’2”
- Office
- 10’11” x 6’11”
Listing Brokerage
- MLS® Listing
- C9299689
- Brokerage
- ROYAL LEPAGE REAL ESTATE SERVICES HEAPS ESTRIN TEAM
Similar homes for sale
These homes have similar price range, details and proximity to 1 Le May









