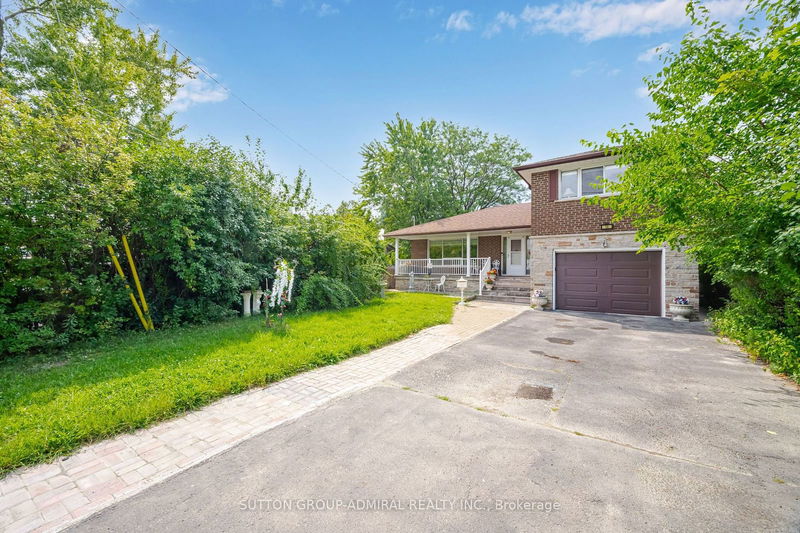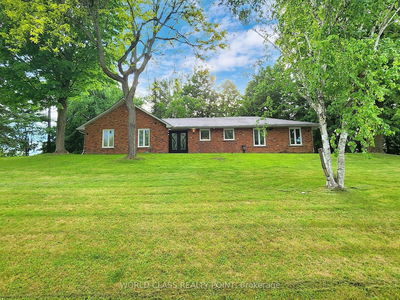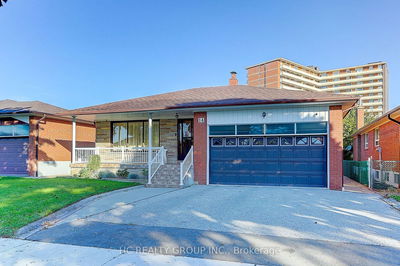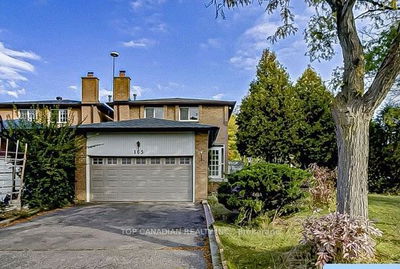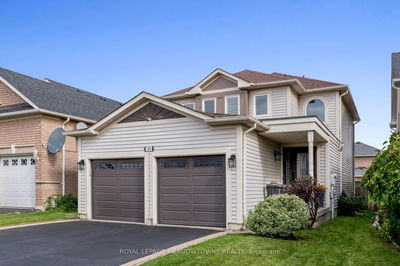14 Axsmith
Don Valley Village | Toronto
$1,555,000.00
Listed about 1 month ago
- 3 bed
- 4 bath
- - sqft
- 6.0 parking
- Detached
Instant Estimate
$1,551,447
-$3,554 compared to list price
Upper range
$1,689,048
Mid range
$1,551,447
Lower range
$1,413,845
Property history
- Sep 4, 2024
- 1 month ago
Price Change
Listed for $1,555,000.00 • 23 days on market
Location & area
Schools nearby
Home Details
- Description
- Rare investment property with an income of $6500.Rare find 3+3 bedrooms in high demand North York Area,.Motivated seller.pie shaped lot .There is one suite with its own,washroom, separate entrance from the backyard and a mini kitchen,and another basement apartment with 3 bedrooms, its own kitchen,washroom and a separate entrance.Spacious, Bright with a Basement Apartment & inviting home in desirable home located in the high-demand area of North York Area is a true gem. Tremendous opportunity for e investors or developers w/ dreams of building a house! Fully finished lower level w/sep entrance, 3 beds,1bath, full kitchen and 2 laundry for great investment opportunity! Steps to bus stops, subway stn, Seneca College, highly ranked Seneca Hill Public School, parks, recreation centers, hospital, plazas, Fairview Mall, & Easy access to 404, 401 & 407.
- Additional media
- https://mediatours.ca/property/14-axsmith-crescent-toronto/?access_token=6eff8e4e5910ce4172993d7c9ae34e27
- Property taxes
- $4,229.70 per year / $352.47 per month
- Basement
- Apartment
- Basement
- Finished
- Year build
- -
- Type
- Detached
- Bedrooms
- 3 + 3
- Bathrooms
- 4
- Parking spots
- 6.0 Total | 1.0 Garage
- Floor
- -
- Balcony
- -
- Pool
- None
- External material
- Brick
- Roof type
- -
- Lot frontage
- -
- Lot depth
- -
- Heating
- Forced Air
- Fire place(s)
- Y
- Ground
- Living
- 16’10” x 12’4”
- Dining
- 9’6” x 9’2”
- Kitchen
- 16’9” x 15’9”
- Upper
- Prim Bdrm
- 13’6” x 11’1”
- 2nd Br
- 9’12” x 8’12”
- 3rd Br
- 13’7” x 10’3”
- Lower
- Family
- 13’5” x 12’7”
- Rec
- 22’12” x 13’5”
- Other
- 10’8” x 9’3”
Listing Brokerage
- MLS® Listing
- C9299824
- Brokerage
- SUTTON GROUP-ADMIRAL REALTY INC.
Similar homes for sale
These homes have similar price range, details and proximity to 14 Axsmith

