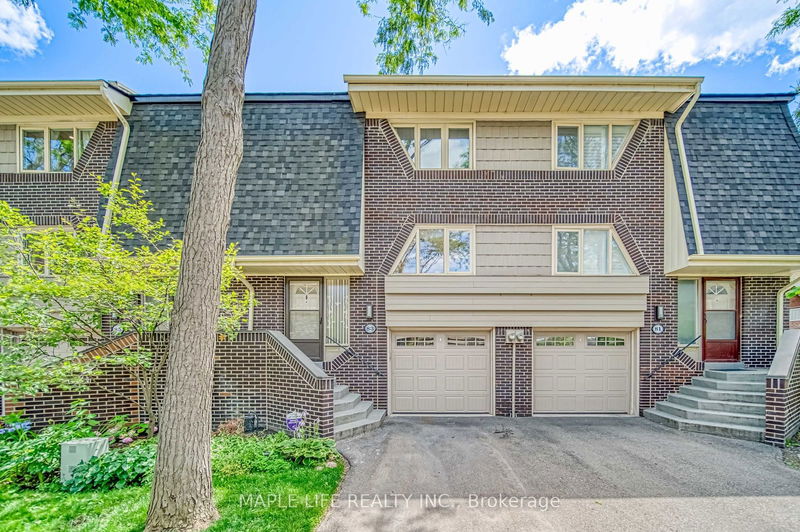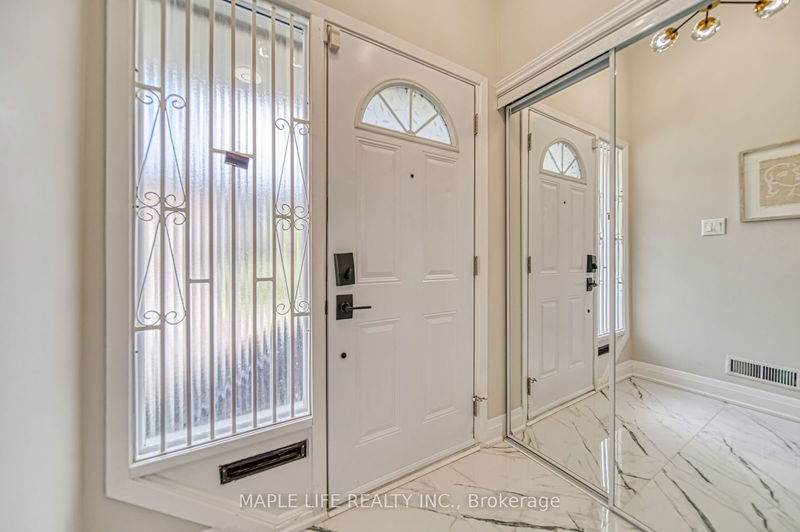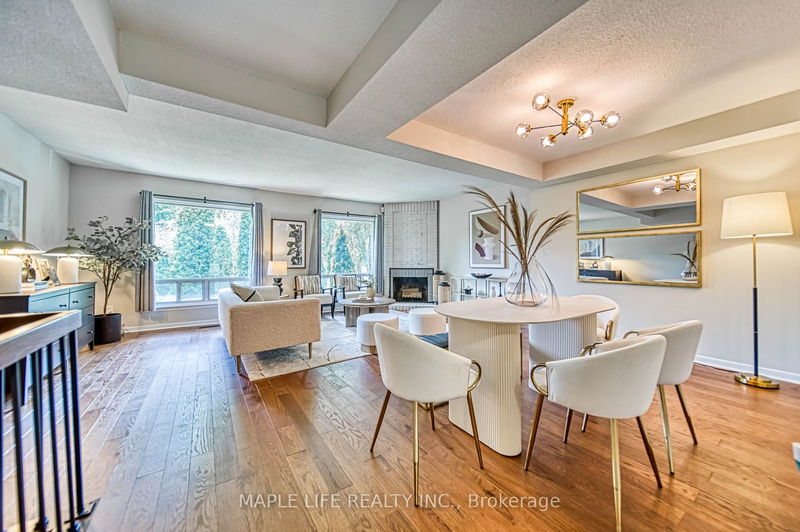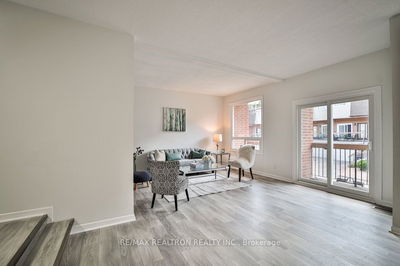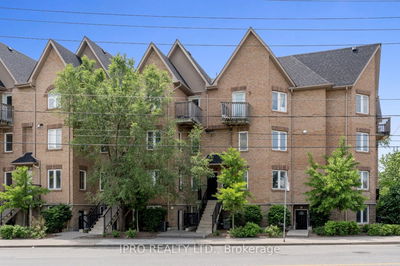83 Flaming Rose
Willowdale East | Toronto
$1,329,000.00
Listed about 1 month ago
- 3 bed
- 3 bath
- 1800-1999 sqft
- 2.0 parking
- Condo Townhouse
Instant Estimate
$1,298,336
-$30,664 compared to list price
Upper range
$1,428,752
Mid range
$1,298,336
Lower range
$1,167,919
Property history
- Now
- Listed on Sep 4, 2024
Listed for $1,329,000.00
34 days on market
- Aug 9, 2024
- 2 months ago
Terminated
Listed for $1,349,000.00 • 17 days on market
- Jul 25, 2024
- 2 months ago
Terminated
Listed for $1,190,000.00 • 15 days on market
Location & area
Schools nearby
Home Details
- Description
- Executive Townhouse in a Highly Sought-after Area of Willowdale. Very Spacious Home With 3-bedroom, 3-bathrooms, Designed with an Open Concept Living and Dining room. Beautiful South View Through the Windows with Bright Natural Light and a Parkette Overlook. Whole House Renovated In Last 3 Years! Fresh Paint + New Stairs + New Hardwood Flooring for Main and Second Floor + New Second Floor Windows in 2021; Full Renovation of Powder Room, Hallway Bathroom and Basement in 2022; Full Kitchen Upgrade and Master Bdrm Washroom in 2023; Entrance Brick Wall (2024) plus more QOL improvements! More Than $180k Spent since 2021! Steps to Bayview Village shops and dining. Close to 401/DVP and Yonge/Sheppard subway station. Excellent school district: Hollywood PS, Bayview MS, Earl Haig SS, Avondale PS, and Claude Watson School for the Arts
- Additional media
- -
- Property taxes
- $5,336.06 per year / $444.67 per month
- Condo fees
- $715.00
- Basement
- Fin W/O
- Year build
- -
- Type
- Condo Townhouse
- Bedrooms
- 3
- Bathrooms
- 3
- Pet rules
- Restrict
- Parking spots
- 2.0 Total | 1.0 Garage
- Parking types
- Exclusive
- Floor
- -
- Balcony
- None
- Pool
- -
- External material
- Brick
- Roof type
- -
- Lot frontage
- -
- Lot depth
- -
- Heating
- Forced Air
- Fire place(s)
- Y
- Locker
- None
- Building amenities
- Bbqs Allowed, Visitor Parking
- Main
- Living
- 19’9” x 11’1”
- Dining
- 16’2” x 8’5”
- Kitchen
- 11’3” x 13’7”
- 2nd
- Prim Bdrm
- 17’5” x 10’10”
- 2nd Br
- 9’10” x 12’8”
- 3rd Br
- 9’7” x 9’3”
- Lower
- Rec
- 19’9” x 13’3”
Listing Brokerage
- MLS® Listing
- C9299295
- Brokerage
- MAPLE LIFE REALTY INC.
Similar homes for sale
These homes have similar price range, details and proximity to 83 Flaming Rose
