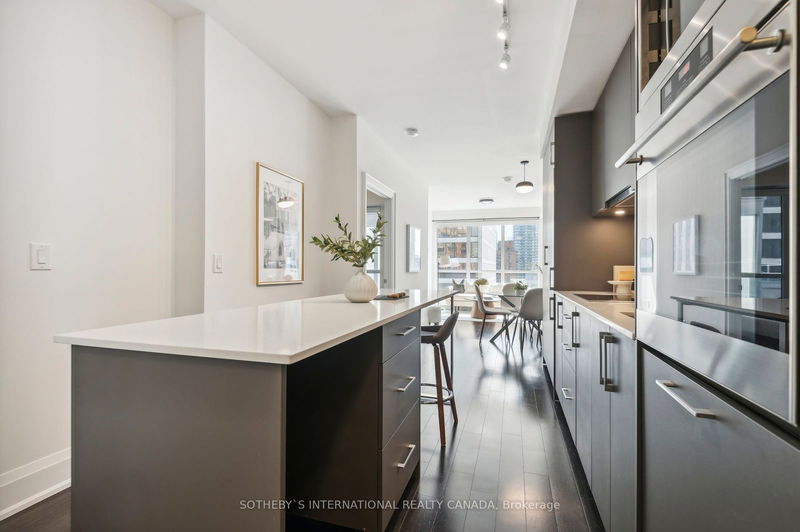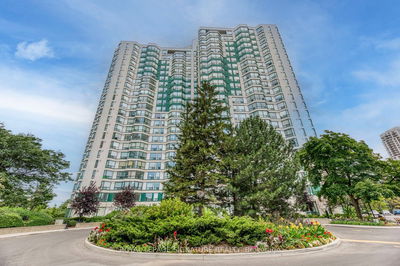1201 - 88 Cumberland
Annex | Toronto
$1,295,000.00
Listed about 1 month ago
- 2 bed
- 2 bath
- 800-899 sqft
- 1.0 parking
- Condo Apt
Instant Estimate
$1,288,633
-$6,367 compared to list price
Upper range
$1,447,447
Mid range
$1,288,633
Lower range
$1,129,819
Property history
- Now
- Listed on Sep 5, 2024
Listed for $1,295,000.00
34 days on market
Location & area
Schools nearby
Home Details
- Description
- Discover urban sophistication at its finest in this beautiful 2-bedroom, 2-bathroom condo in the highly sought-after Minto Yorkville Park. This modern gem boasts a sleek, upgraded kitchen with premium appliances, designer cabinetry, with a grounded outlet in the island for a 2nd fridge and a stylish breakfast bar. The open-concept living and dining area features floor-to-ceiling glass that floods the space with natural light and offers impressive views of the downtown skyline from both the expansive windows and private balcony. The master suite is a serene retreat, complete with a spacious closet and a floor-to-ceiling window that overlooks the south-facing balcony. The ensuite bathroom showcases elegant finishes, stone counters, and designer lighting. The second bedroom, versatile enough to serve as an office, also includes ample storage and picturesque views. This condo also features premium upgrades, including hardwood flooring, a modern kitchen with custom cabinetry and automated custom Hunter Douglas blinds. Experience the best of sophisticated city living in the heart of Yorkville, one of Torontos most coveted neighbourhoods. Explore the renowned shopping of the area, savor culinary delights at world-class restaurants, and effortlessly access the city's vibrant entertainment scene.
- Additional media
- -
- Property taxes
- $6,394.68 per year / $532.89 per month
- Condo fees
- $1,072.66
- Basement
- None
- Year build
- 0-5
- Type
- Condo Apt
- Bedrooms
- 2
- Bathrooms
- 2
- Pet rules
- Restrict
- Parking spots
- 1.0 Total | 1.0 Garage
- Parking types
- Owned
- Floor
- -
- Balcony
- Open
- Pool
- -
- External material
- Concrete
- Roof type
- -
- Lot frontage
- -
- Lot depth
- -
- Heating
- Forced Air
- Fire place(s)
- N
- Locker
- Owned
- Building amenities
- Concierge, Gym, Party/Meeting Room, Rooftop Deck/Garden
- Main
- Living
- 33’7” x 10’7”
- Dining
- 33’7” x 10’7”
- Kitchen
- 33’7” x 10’7”
- Prim Bdrm
- 10’1” x 8’12”
- 2nd Br
- 10’8” x 8’0”
Listing Brokerage
- MLS® Listing
- C9300779
- Brokerage
- SOTHEBY`S INTERNATIONAL REALTY CANADA
Similar homes for sale
These homes have similar price range, details and proximity to 88 Cumberland









