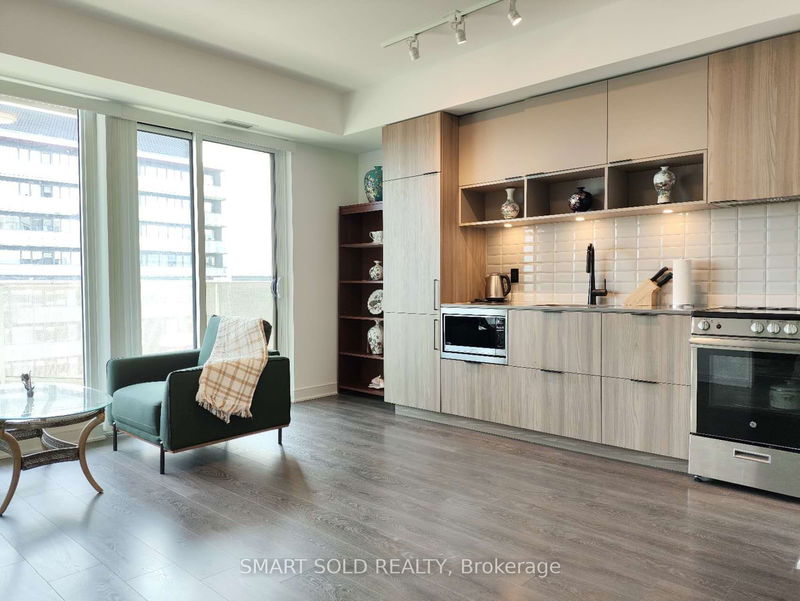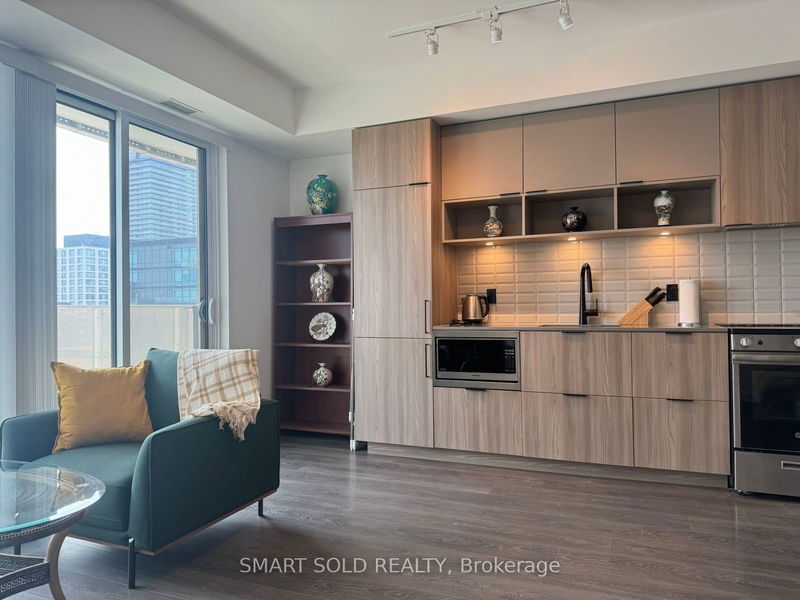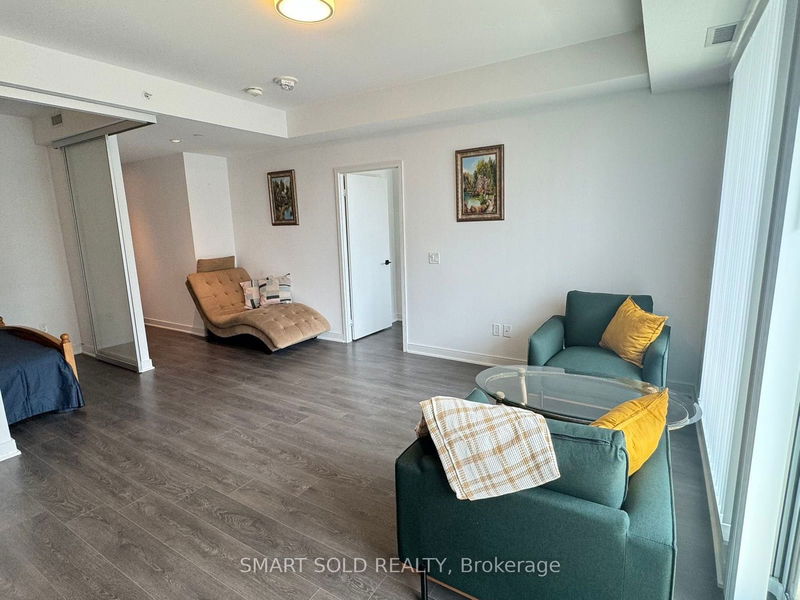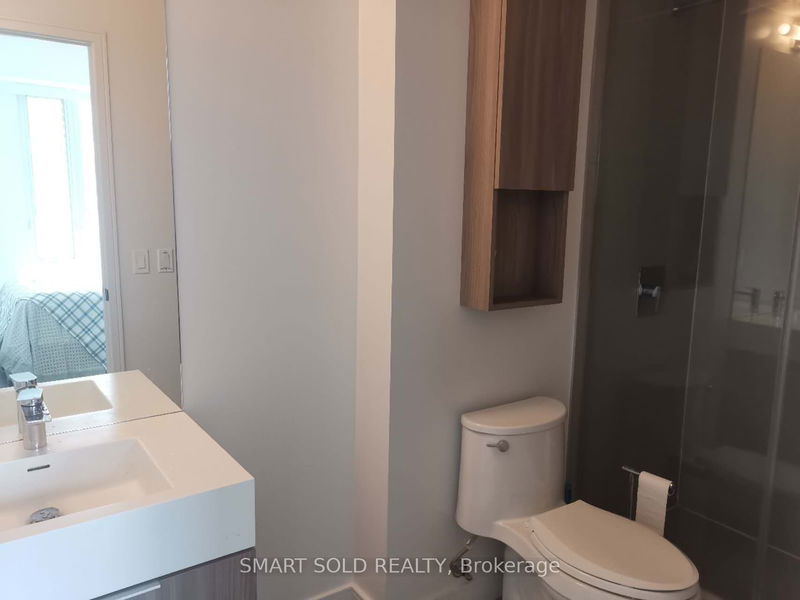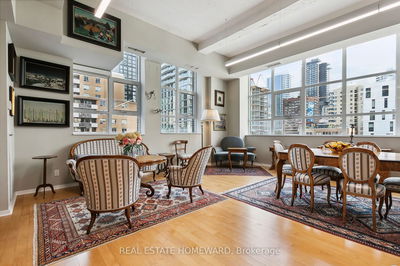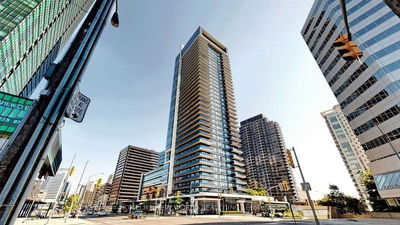905 - 60 Tannery
Waterfront Communities C8 | Toronto
$829,000.00
Listed about 1 month ago
- 2 bed
- 2 bath
- 700-799 sqft
- 1.0 parking
- Condo Apt
Instant Estimate
$857,112
+$28,112 compared to list price
Upper range
$926,069
Mid range
$857,112
Lower range
$788,155
Property history
- Sep 5, 2024
- 1 month ago
Price Change
Listed for $829,000.00 • 12 days on market
- Dec 17, 2023
- 10 months ago
Expired
Listed for $869,900.00 • 2 months on market
- Sep 29, 2023
- 1 year ago
Expired
Listed for $879,900.00 • 3 months on market
Location & area
Schools nearby
Home Details
- Description
- Reduced Price - Serious Seller. Never rented, well-maintained MUST-SEE 4 year new condo. This is a sun-filled south facing 2+1 bdrm unit/w 1 locker & 1 parking within Canary Block, located in a very quiet street but convenient access to everything you need. Den can be used as a third bdrm or an office to WFH. Stunning functionally layout. Floor To Ceiling Windows; Tons Of Storage, 129 Sqft Balcony With CN Tower Views. Living in this 35-Acre Master Planned Community where you can enjoy a lifestyle and entertain. Steps to 18-Acre Corktown Common Park, The Famous Distillery District, Coffee Shops & Restaurants, YMCA & More! Walking Distance To Cherry St. Streetcar, shopping, bank etc. New Ontario Line Subway being built Right at Corktown, Minutes To DVP, Gardiner, Financial Core Etc.
- Additional media
- -
- Property taxes
- $3,419.08 per year / $284.92 per month
- Condo fees
- $741.72
- Basement
- None
- Year build
- 0-5
- Type
- Condo Apt
- Bedrooms
- 2 + 1
- Bathrooms
- 2
- Pet rules
- Restrict
- Parking spots
- 1.0 Total | 1.0 Garage
- Parking types
- Owned
- Floor
- -
- Balcony
- Open
- Pool
- -
- External material
- Concrete
- Roof type
- -
- Lot frontage
- -
- Lot depth
- -
- Heating
- Forced Air
- Fire place(s)
- N
- Locker
- Owned
- Building amenities
- Bbqs Allowed, Bike Storage, Concierge, Bus Ctr (Wifi Bldg), Gym, Party/Meeting Room
- Flat
- Living
- 15’1” x 13’4”
- Dining
- 15’1” x 13’4”
- Kitchen
- 15’1” x 13’4”
- Prim Bdrm
- 10’6” x 8’8”
- 2nd Br
- 9’5” x 8’4”
- Den
- 7’2” x 6’0”
Listing Brokerage
- MLS® Listing
- C9300063
- Brokerage
- SMART SOLD REALTY
Similar homes for sale
These homes have similar price range, details and proximity to 60 Tannery
