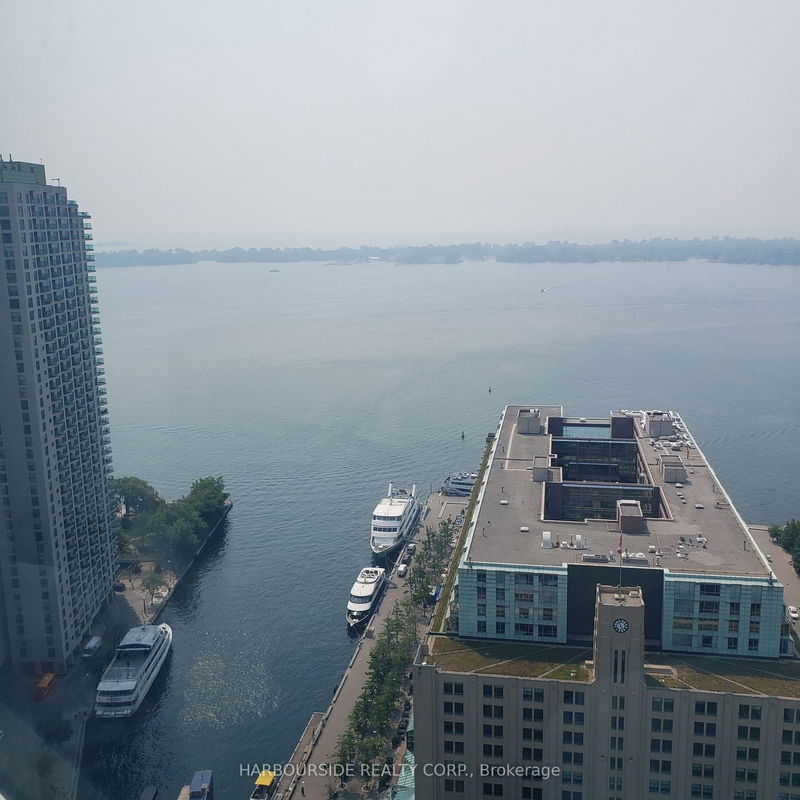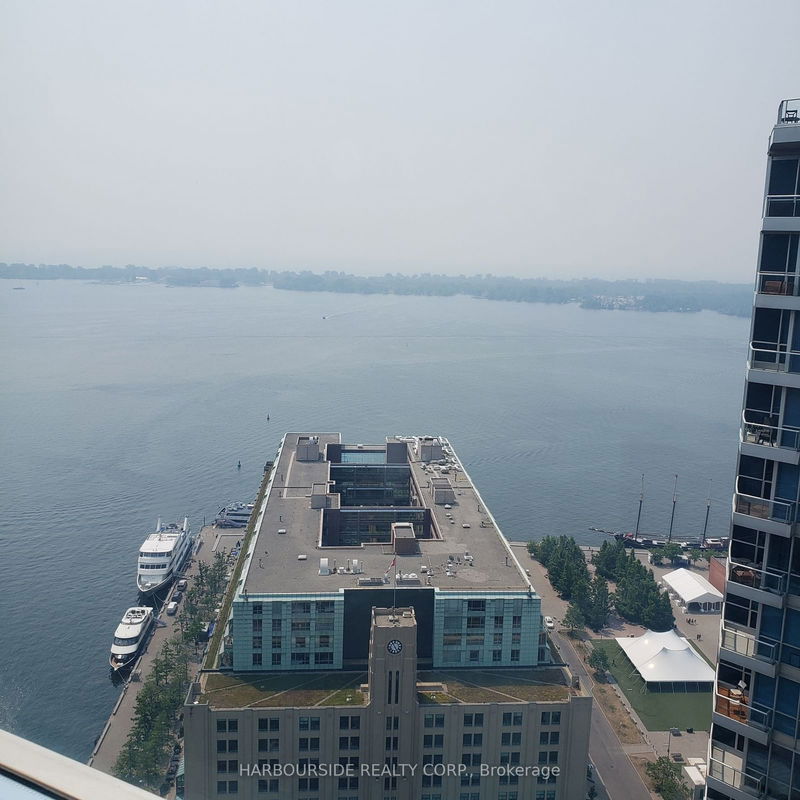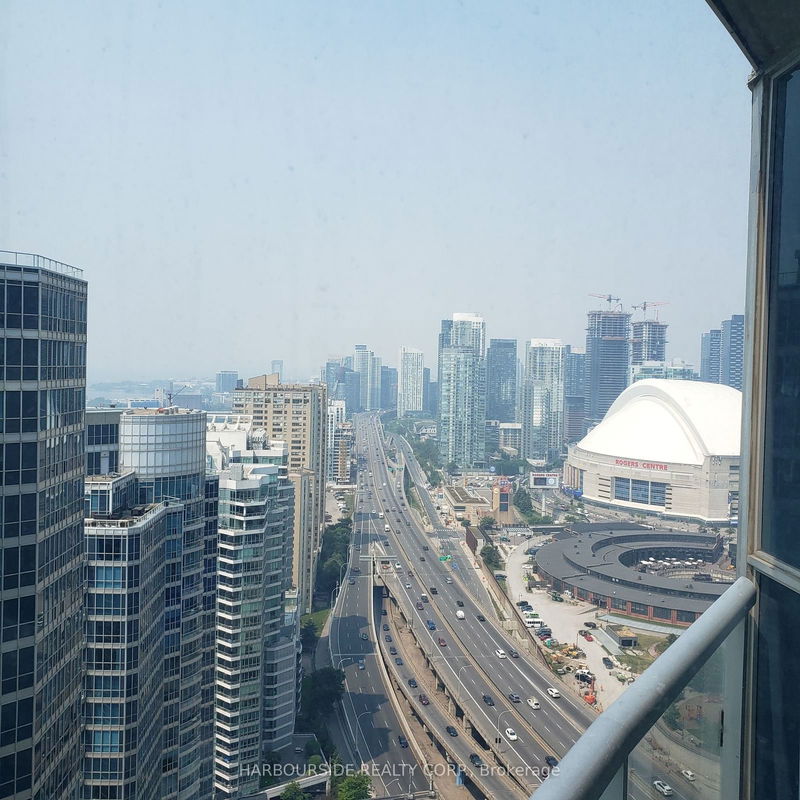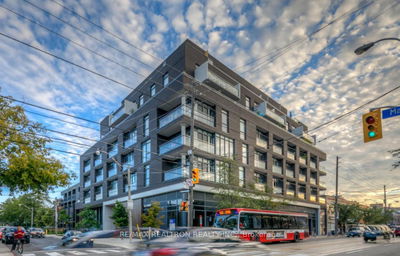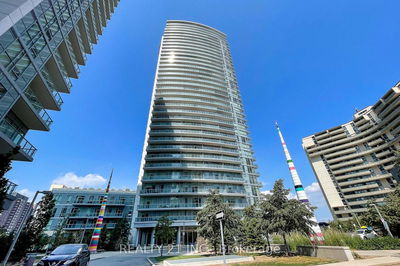3511 - 8 York
Waterfront Communities C1 | Toronto
$629,900.00
Listed about 1 month ago
- 1 bed
- 1 bath
- 700-799 sqft
- 0.0 parking
- Condo Apt
Instant Estimate
$630,906
+$1,006 compared to list price
Upper range
$692,671
Mid range
$630,906
Lower range
$569,142
Property history
- Now
- Listed on Sep 5, 2024
Listed for $629,900.00
34 days on market
- Jun 21, 2024
- 4 months ago
Expired
Listed for $639,900.00 • 2 months on market
- Apr 1, 2024
- 6 months ago
Expired
Listed for $639,900.00 • 3 months on market
- Feb 27, 2024
- 8 months ago
Terminated
Listed for $678,500.00 • about 1 month on market
- Oct 17, 2023
- 1 year ago
Expired
Listed for $679,900.00 • 3 months on market
- Jun 12, 2023
- 1 year ago
Expired
Listed for $699,000.00 • 3 months on market
Location & area
Schools nearby
Home Details
- Description
- 692 Sq.Ft. + Balcony! High Floor With Unobstructed Lake Views! $910/sq.ft! Spacious Wide Living Room. Open Concept Floor Plan. 9ft Ceilings! 1 Bedroom Plus Solarium Perfect for Office Space. Cozy Open Balcony With Panoramic Lake and City Views and Plenty of Sun. Prime Location Within Walking Distance To Financial And Entertainment Districts, Harbourfront Centre, Union Station. TTC at front Door, Longos and Farm Boy Across Street, Bike/Jogging Paths, Jays, Leafs, Raptors,Endless Activities With Nearby Parks And Trails, Theatres, Concerts, Restaurants And Shops! Great Tenant Willing To Stay For Investor or will leave with notice. Cabinetry is wood so can be painted a different colour if preferred.
- Additional media
- -
- Property taxes
- $2,825.39 per year / $235.45 per month
- Condo fees
- $625.79
- Basement
- None
- Year build
- -
- Type
- Condo Apt
- Bedrooms
- 1 + 1
- Bathrooms
- 1
- Pet rules
- Restrict
- Parking spots
- 0.0 Total
- Parking types
- None
- Floor
- -
- Balcony
- Open
- Pool
- -
- External material
- Concrete
- Roof type
- -
- Lot frontage
- -
- Lot depth
- -
- Heating
- Forced Air
- Fire place(s)
- N
- Locker
- None
- Building amenities
- Concierge, Games Room, Gym, Indoor Pool, Outdoor Pool, Party/Meeting Room
- Main
- Living
- 12’12” x 10’4”
- Dining
- 10’4” x 10’1”
- Kitchen
- 7’10” x 10’6”
- Prim Bdrm
- 7’10” x 10’2”
- Solarium
- 7’7” x 10’6”
Listing Brokerage
- MLS® Listing
- C9300184
- Brokerage
- HARBOURSIDE REALTY CORP.
Similar homes for sale
These homes have similar price range, details and proximity to 8 York
