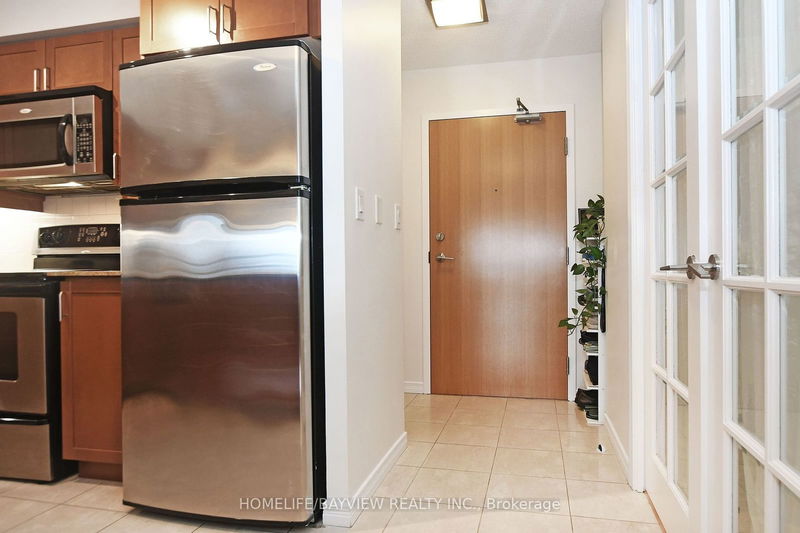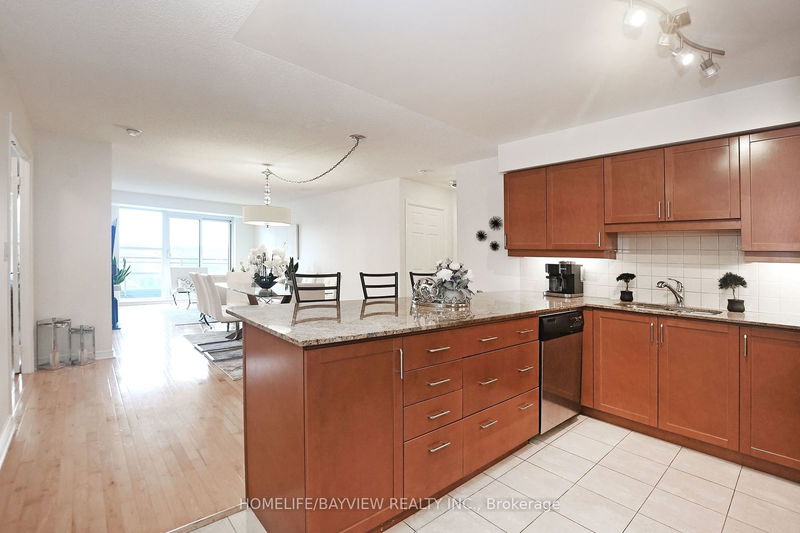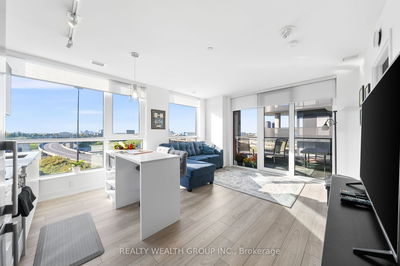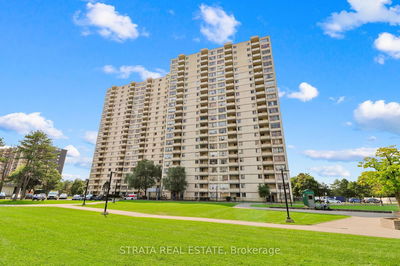1207 - 736 Spadina
University | Toronto
$1,185,000.00
Listed about 1 month ago
- 2 bed
- 2 bath
- 1000-1199 sqft
- 1.0 parking
- Condo Apt
Instant Estimate
$1,180,352
-$4,649 compared to list price
Upper range
$1,321,543
Mid range
$1,180,352
Lower range
$1,039,160
Property history
- Now
- Listed on Sep 5, 2024
Listed for $1,185,000.00
34 days on market
- Jun 6, 2024
- 4 months ago
Terminated
Listed for $1,185,000.00 • 2 months on market
Location & area
Schools nearby
Home Details
- Description
- Welcome to the Coveted Mosaic Building at Spadina & Bloor in the Heart of the Annex. This sought-after split 2-bed plus den, 2-bath floor plan features an open concept kitchen with a breakfast bar, a walk-in laundry room with storage, and a balcony. Both bedrooms have large walk-in closets, and the master has an en-suite bath. This gem boasts almost 1200 sq ft ! Use the large den as an office or a third bedroom. Enjoy one of the few unobstructed views of the city, steps to Yorkville, Museums, Subway, the Annex, University of Toronto, and the shops of Bloor & Harbord
- Additional media
- -
- Property taxes
- $5,564.95 per year / $463.75 per month
- Condo fees
- $1,045.24
- Basement
- None
- Year build
- -
- Type
- Condo Apt
- Bedrooms
- 2 + 1
- Bathrooms
- 2
- Pet rules
- Restrict
- Parking spots
- 1.0 Total | 1.0 Garage
- Parking types
- Owned
- Floor
- -
- Balcony
- Open
- Pool
- -
- External material
- Concrete
- Roof type
- -
- Lot frontage
- -
- Lot depth
- -
- Heating
- Forced Air
- Fire place(s)
- N
- Locker
- Owned
- Building amenities
- Guest Suites, Gym, Media Room, Party/Meeting Room, Rooftop Deck/Garden, Visitor Parking
- Flat
- Living
- 28’3” x 12’10”
- Dining
- 28’3” x 12’10”
- Kitchen
- 9’6” x 12’10”
- Prim Bdrm
- 14’9” x 10’8”
- 2nd Br
- 12’10” x 10’6”
- Den
- 9’6” x 9’6”
Listing Brokerage
- MLS® Listing
- C9300242
- Brokerage
- HOMELIFE/BAYVIEW REALTY INC.
Similar homes for sale
These homes have similar price range, details and proximity to 736 Spadina









