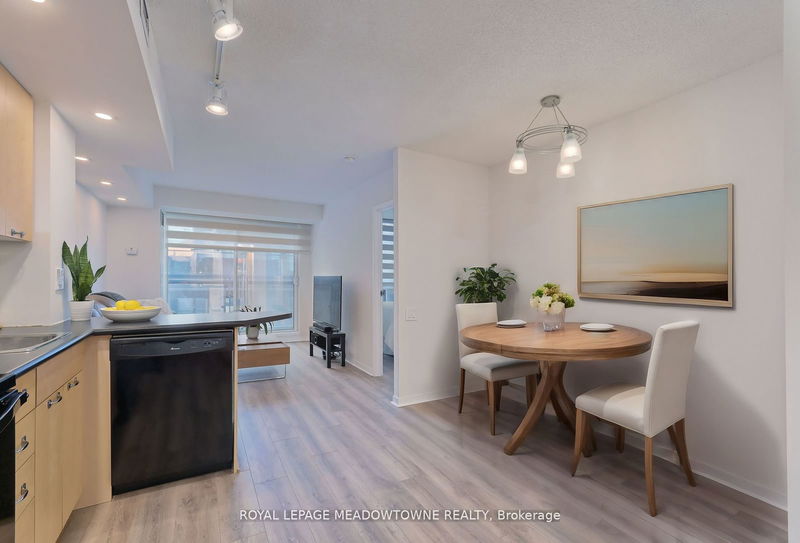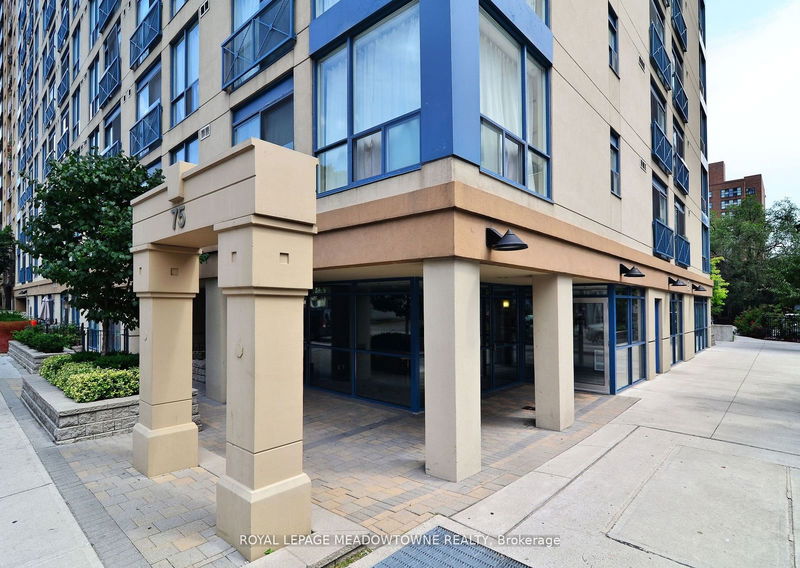503 - 75 Dalhousie
Church-Yonge Corridor | Toronto
$659,900.00
Listed about 1 month ago
- 2 bed
- 1 bath
- 700-799 sqft
- 1.0 parking
- Condo Apt
Instant Estimate
$659,576
-$324 compared to list price
Upper range
$710,275
Mid range
$659,576
Lower range
$608,876
Property history
- Now
- Listed on Sep 5, 2024
Listed for $659,900.00
32 days on market
- Jun 21, 2024
- 4 months ago
Terminated
Listed for $669,900.00 • 3 months on market
- Apr 17, 2024
- 6 months ago
Terminated
Listed for $688,800.00 • 2 months on market
Location & area
Schools nearby
Home Details
- Description
- Welcome to this two-Bedroom + den 748 sq ft unit! Nicely located In The Boot Condominiums. Great floor plan for exceptional living & entertaining. The west facing exposure offers lots of natural lighting. A spacious kitchen with full sized appliances, ample storage, breakfast counter, prep space and eat in area. The primary bedroom is a generous size with a Semi-Ensuite Bathroom. The large second bedroom can serve so many functions perfect for overnight guests, a growing family or work from home office. Add to this a convenient Den provides flexibility for a 2nd home office, computer space, storage etc. Equipped with Smart Switches Lutron Smart lighting system, new flooring, and remote controlled blinds.
- Additional media
- https://www.digitalproperties.ca/20240418/index-mls.php
- Property taxes
- $2,682.30 per year / $223.53 per month
- Condo fees
- $779.46
- Basement
- None
- Year build
- -
- Type
- Condo Apt
- Bedrooms
- 2 + 1
- Bathrooms
- 1
- Pet rules
- Restrict
- Parking spots
- 1.0 Total | 1.0 Garage
- Parking types
- Owned
- Floor
- -
- Balcony
- Jlte
- Pool
- -
- External material
- Concrete
- Roof type
- -
- Lot frontage
- -
- Lot depth
- -
- Heating
- Fan Coil
- Fire place(s)
- N
- Locker
- Owned
- Building amenities
- Concierge, Exercise Room, Party/Meeting Room, Rooftop Deck/Garden, Sauna, Visitor Parking
- Flat
- Living
- 9’10” x 12’6”
- Dining
- 13’3” x 12’2”
- Kitchen
- 13’3” x 12’2”
- Prim Bdrm
- 8’8” x 12’3”
- 2nd Br
- 9’7” x 9’5”
- Den
- 5’2” x 9’4”
Listing Brokerage
- MLS® Listing
- C9300325
- Brokerage
- ROYAL LEPAGE MEADOWTOWNE REALTY
Similar homes for sale
These homes have similar price range, details and proximity to 75 Dalhousie









