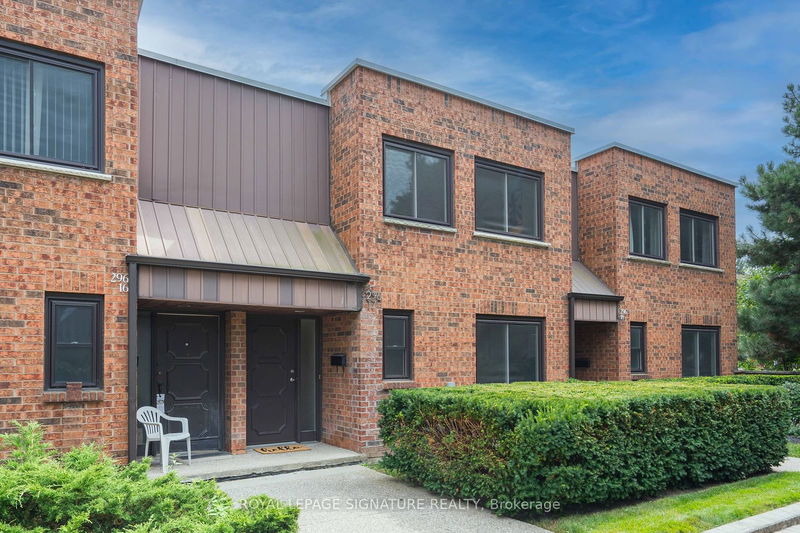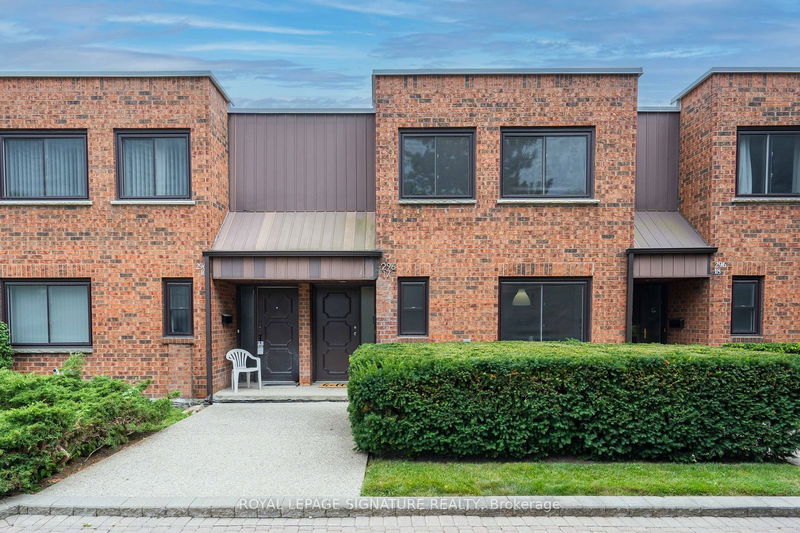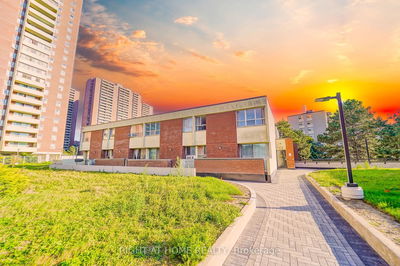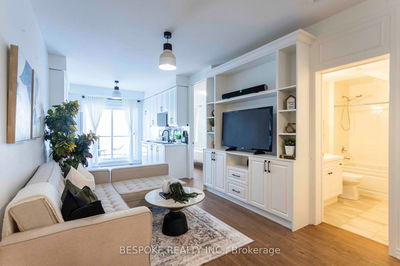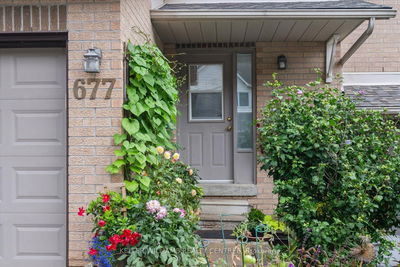17 - 296 Torresdale
Westminster-Branson | Toronto
$959,900.00
Listed about 1 month ago
- 3 bed
- 4 bath
- 1800-1999 sqft
- 2.0 parking
- Condo Townhouse
Instant Estimate
$879,478
-$80,422 compared to list price
Upper range
$966,810
Mid range
$879,478
Lower range
$792,146
Property history
- Sep 5, 2024
- 1 month ago
Price Change
Listed for $959,900.00 • 20 days on market
- Aug 13, 2024
- 2 months ago
Suspended
Listed for $1,069,000.00 • 16 days on market
Location & area
Schools nearby
Home Details
- Description
- Beautifully Renovated 3+1 Bedroom 2-Storey Townhouse Located In A Family Friendly Complex! When You Enter This Upgraded Townhouse You Will Be Stunned By The Brightness & Airy Space, Gorgeous Hardwood & Pot Lights! The Open Concept Living & Dining Overlooking Backyard Is Perfect for Entertaining! The Large Chef's Kitchen Includes A Spacious Breakfast Area With Large Window! Private Primary Bed Feature Large Windows, His/Her Double Closet & 4Pc Ensuite Washroom! Spacious 2nd and 3rd Bedrooms Also include Large Windows, Double Closets and Share An Upgraded 4Pc Bathroom! The Finished Basement Has Separate Entrance With Direct Access To The 2 Underground Parking Spots and Features A Large Rec Room or 4th Bedroom With Wood Burning Fire Place and 4PC Ensuite Washroom With Glass Shower! Private South Facing Backyard With Large Stone Patio!
- Additional media
- -
- Property taxes
- $3,411.93 per year / $284.33 per month
- Condo fees
- $853.87
- Basement
- Finished
- Basement
- Sep Entrance
- Year build
- -
- Type
- Condo Townhouse
- Bedrooms
- 3 + 1
- Bathrooms
- 4
- Pet rules
- Restrict
- Parking spots
- 2.0 Total | 2.0 Garage
- Parking types
- Exclusive
- Floor
- -
- Balcony
- Terr
- Pool
- -
- External material
- Brick
- Roof type
- -
- Lot frontage
- -
- Lot depth
- -
- Heating
- Forced Air
- Fire place(s)
- Y
- Locker
- None
- Building amenities
- Bbqs Allowed, Visitor Parking
- Main
- Foyer
- 11’6” x 4’11”
- Dining
- 20’6” x 19’2”
- Living
- 20’6” x 19’2”
- Kitchen
- 18’5” x 8’11”
- Breakfast
- 18’5” x 8’11”
- 2nd
- Prim Bdrm
- 19’5” x 12’3”
- 2nd Br
- 13’7” x 9’7”
- 3rd Br
- 11’8” x 9’7”
- Bsmt
- Rec
- 20’6” x 18’10”
- Laundry
- 11’6” x 6’3”
Listing Brokerage
- MLS® Listing
- C9301404
- Brokerage
- ROYAL LEPAGE SIGNATURE REALTY
Similar homes for sale
These homes have similar price range, details and proximity to 296 Torresdale
