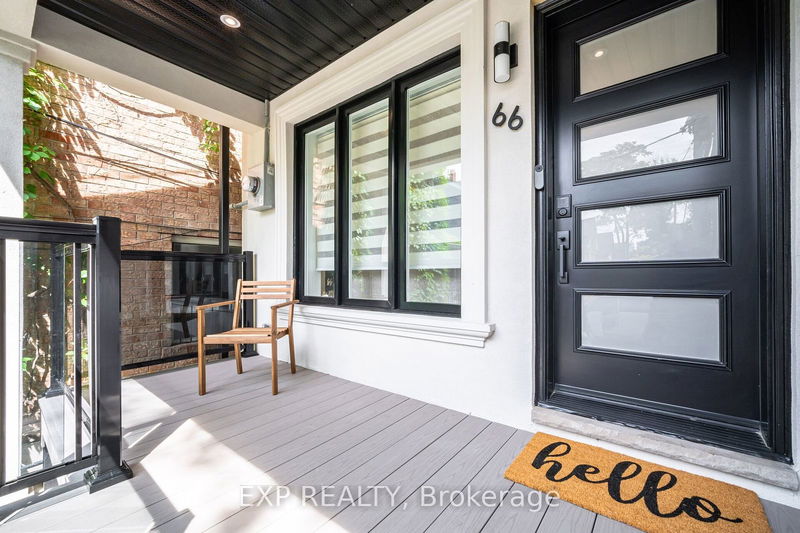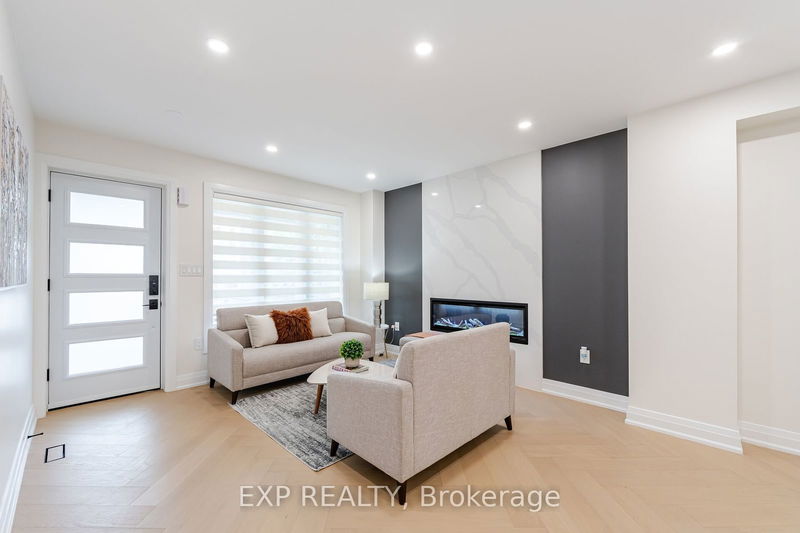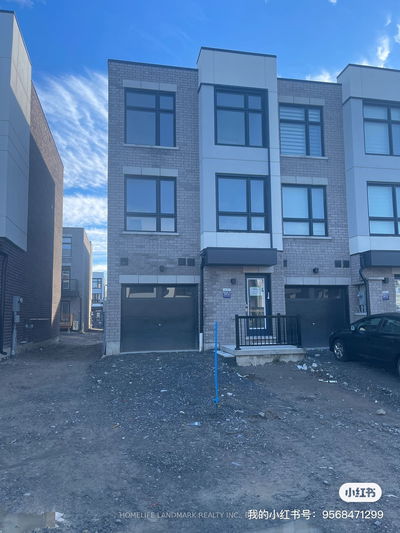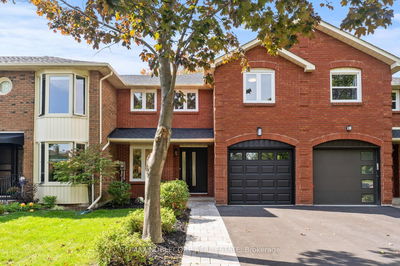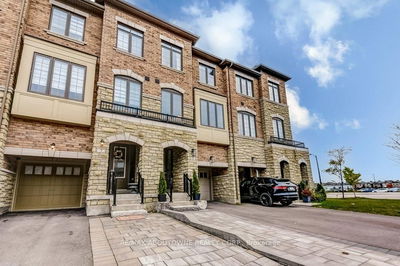66 Afton
Little Portugal | Toronto
$1,774,999.00
Listed about 1 month ago
- 3 bed
- 4 bath
- - sqft
- 1.0 parking
- Att/Row/Twnhouse
Instant Estimate
$1,689,453
-$85,546 compared to list price
Upper range
$1,923,185
Mid range
$1,689,453
Lower range
$1,455,721
Property history
- Now
- Listed on Sep 5, 2024
Listed for $1,774,999.00
33 days on market
- Jul 15, 2024
- 3 months ago
Terminated
Listed for $1,799,999.00 • about 2 months on market
- Jul 3, 2024
- 3 months ago
Terminated
Listed for $1,499,999.00 • 12 days on market
Location & area
Schools nearby
Home Details
- Description
- Experience this stylishly renovated 3-bed, 3-bath home in the heart of Little Portugal, featuring a legal 1-bedroom duplex apartment. Hardwood floors throughout complement a chef's kitchen with an oversized island, quartz countertops, and brand new stainless steel smart appliances. Enjoy modern comforts like automated blinds, a Google Nest thermostat, and WiFi-enabled appliances. Luxurious upgrades include heated towel racks, toilets with heated seats and built-in dryers, glass showers, Italian faucets, and glass railings. Natural light fills the home, enhanced by skylights. Recent updates include a new furnace, AC, and tankless water heater. Outside, a composite deck and glass railings adorn the porch and master balcony. Separate entrance to the duplex and single-car parking via the laneway complete this must-see home in Little Portugal.
- Additional media
- https://unbranded.mediatours.ca/property/66-afton-avenue-toronto/
- Property taxes
- $5,381.13 per year / $448.43 per month
- Basement
- Apartment
- Year build
- 100+
- Type
- Att/Row/Twnhouse
- Bedrooms
- 3 + 1
- Bathrooms
- 4
- Parking spots
- 1.0 Total
- Floor
- -
- Balcony
- -
- Pool
- None
- External material
- Stucco/Plaster
- Roof type
- -
- Lot frontage
- -
- Lot depth
- -
- Heating
- Forced Air
- Fire place(s)
- Y
- Ground
- Living
- 47’5” x 12’6”
- Kitchen
- 14’7” x 9’10”
- Family
- 11’12” x 9’10”
- Powder Rm
- 3’3” x 2’4”
- 2nd
- Br
- 12’2” x 14’1”
- 9’10” x 9’10”
- 2nd Br
- 7’7” x 9’6”
- 3rd Br
- 11’6” x 11’6”
- Bathroom
- 4’11” x 6’7”
- Bsmt
- Kitchen
- 3’3” x 13’1”
- Br
- 11’12” x 9’10”
- Family
- 9’10” x 9’10”
Listing Brokerage
- MLS® Listing
- C9301421
- Brokerage
- EXP REALTY
Similar homes for sale
These homes have similar price range, details and proximity to 66 Afton


