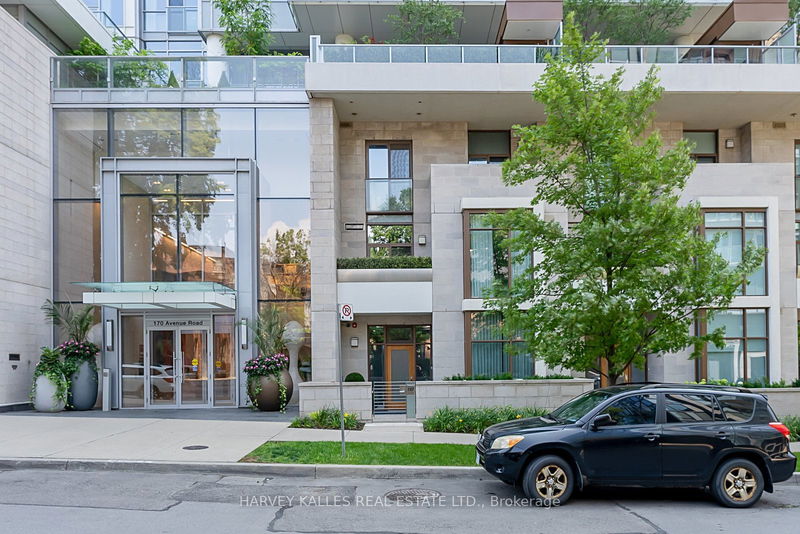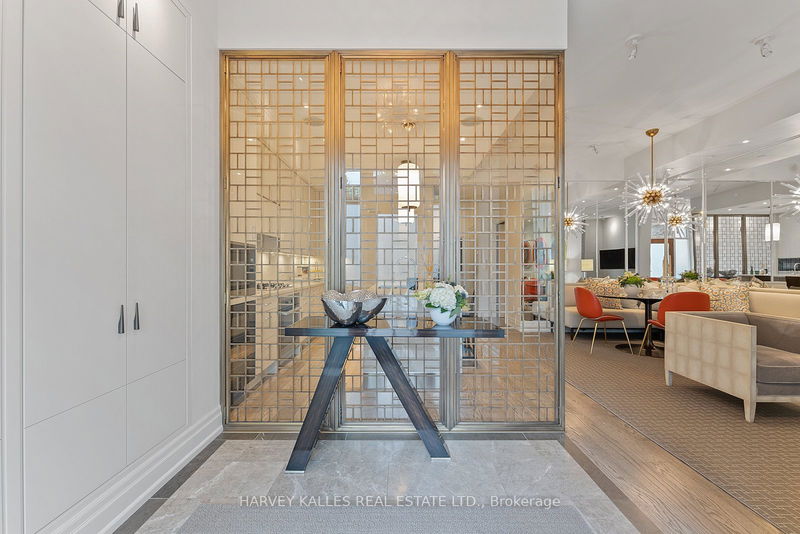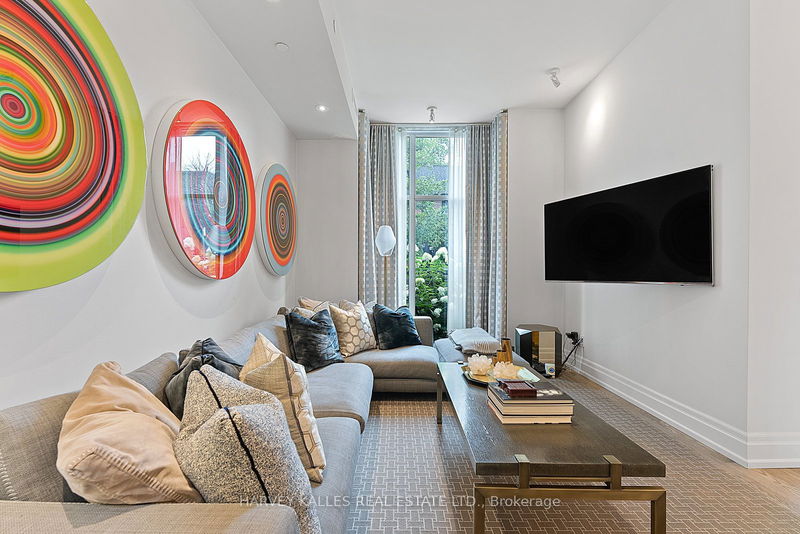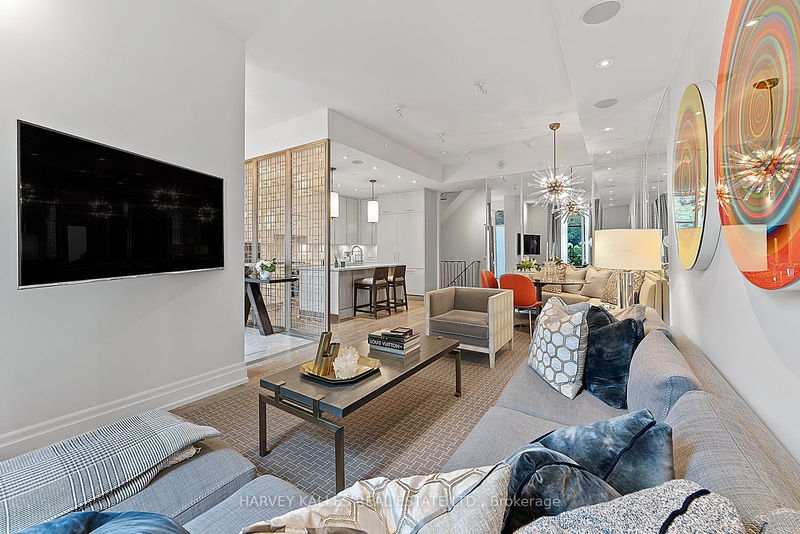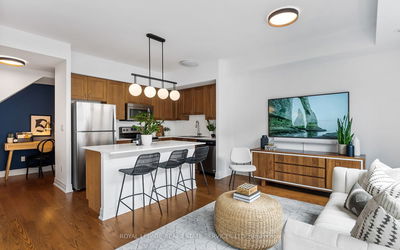TH1 - 127 Pears
Annex | Toronto
$4,220,000.00
Listed about 1 month ago
- 2 bed
- 4 bath
- 2750-2999 sqft
- 2.0 parking
- Condo Townhouse
Instant Estimate
$3,812,268
-$407,733 compared to list price
Upper range
$4,304,475
Mid range
$3,812,268
Lower range
$3,320,060
Property history
- Now
- Listed on Sep 4, 2024
Listed for $4,220,000.00
35 days on market
Location & area
Schools nearby
Home Details
- Description
- 127 Pears Ave presents an opulent living experience a stone's throw away from Yorkville. As one of the largest townhomes it stands out among a collection of only five residences. Impeccably designed by Gluckstein, the interiors boast contemporary and elevated finishes. Part of the 170 Avenue Condominium, with its own exclusive front door access and direct access to 2 u/g parking spots. Thes leek chefs kitchen, equipped with top-of-the-line Miele appliances is combined with a formal dining area, and living room. 2nd floor, you'll find an office space, primary bedroom w custom W/Icloset, spa-like ensuite w/heated flooring and sitting area w gas fireplace & balcony. 3rd floor features a generously-sized bedroom, family room, office area, and two bathrooms with terrace. The family room on this floor can easily be converted into a 3rd bdrm. Rooftop terrace offers a private oasis to unwind. This exceptional property is an absolute must-see.
- Additional media
- https://youtu.be/wdLlxCEYPZM
- Property taxes
- $16,988.00 per year / $1,415.67 per month
- Condo fees
- $1,561.00
- Basement
- Finished
- Year build
- 6-10
- Type
- Condo Townhouse
- Bedrooms
- 2 + 1
- Bathrooms
- 4
- Pet rules
- Restrict
- Parking spots
- 2.0 Total | 2.0 Garage
- Parking types
- Owned
- Floor
- -
- Balcony
- Terr
- Pool
- -
- External material
- Concrete
- Roof type
- -
- Lot frontage
- -
- Lot depth
- -
- Heating
- Forced Air
- Fire place(s)
- Y
- Locker
- Ensuite
- Building amenities
- Concierge, Guest Suites, Gym, Indoor Pool, Party/Meeting Room, Rooftop Deck/Garden
- Main
- Foyer
- 8’0” x 8’0”
- Living
- 12’5” x 10’10”
- Dining
- 10’12” x 10’10”
- Kitchen
- 14’0” x 11’2”
- 2nd
- Prim Bdrm
- 21’2” x 13’6”
- Sitting
- 8’2” x 7’9”
- 3rd
- 2nd Br
- 14’6” x 10’9”
- Family
- 16’12” x 11’5”
- Bsmt
- Laundry
- 0’0” x 0’0”
Listing Brokerage
- MLS® Listing
- C9301434
- Brokerage
- HARVEY KALLES REAL ESTATE LTD.
Similar homes for sale
These homes have similar price range, details and proximity to 127 Pears
