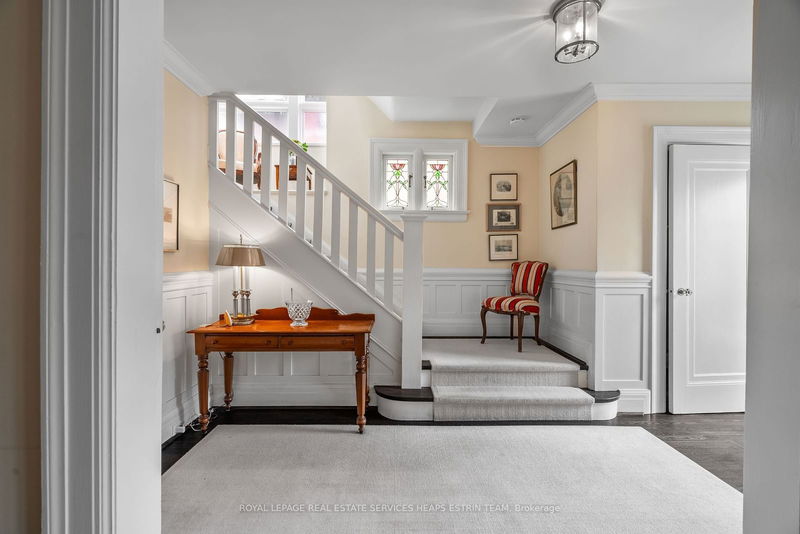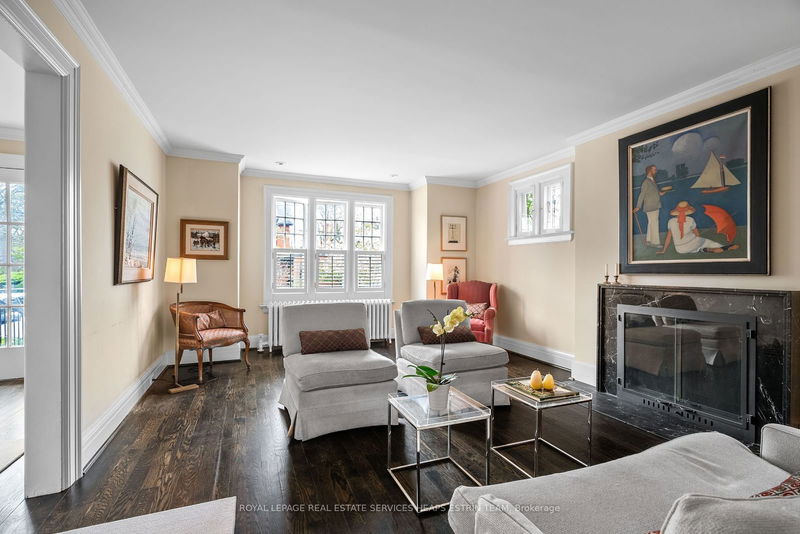44 Glenrose
Rosedale-Moore Park | Toronto
$3,495,000.00
Listed about 1 month ago
- 4 bed
- 4 bath
- 3500-5000 sqft
- 4.0 parking
- Detached
Instant Estimate
$3,536,523
+$41,523 compared to list price
Upper range
$4,070,813
Mid range
$3,536,523
Lower range
$3,002,233
Property history
- Now
- Listed on Sep 5, 2024
Listed for $3,495,000.00
32 days on market
- Jun 7, 2024
- 4 months ago
Terminated
Listed for $3,495,000.00 • 3 months on market
- May 1, 2024
- 5 months ago
Terminated
Listed for $3,695,000.00 • about 1 month on market
Location & area
Schools nearby
Home Details
- Description
- Grand Moore Park home, ideally situated on a quiet block of Glenrose. Gorgeous red brick front facade with beautifully landscaped gardens. Wonderful layout with a spacious living room, and dining room. Large kitchen, connected to a bright breakfast room. Oversized family room with fireplace and high ceilings! Spacious second floor with three well appointed bedrooms including a primary retreat with ensuite and extensive closet space. A bright open-concept third floor hosts a 4th bedroom with ensuite. The lower level offers endless possibilities for customization! Extra large rear yard. Fabulous location within waking distance to Yonge St, the ravine, public transportation and great schools.
- Additional media
- https://www.youtube.com/watch?v=K4nNIDSLSZ4
- Property taxes
- $15,344.00 per year / $1,278.67 per month
- Basement
- Part Fin
- Year build
- -
- Type
- Detached
- Bedrooms
- 4
- Bathrooms
- 4
- Parking spots
- 4.0 Total | 1.0 Garage
- Floor
- -
- Balcony
- -
- Pool
- None
- External material
- Brick
- Roof type
- -
- Lot frontage
- -
- Lot depth
- -
- Heating
- Water
- Fire place(s)
- Y
- Main
- Foyer
- 16’4” x 6’2”
- Living
- 22’12” x 14’0”
- Dining
- 14’12” x 14’0”
- Kitchen
- 18’11” x 9’10”
- Breakfast
- 10’8” x 10’3”
- Family
- 18’1” x 14’2”
- 2nd
- Prim Bdrm
- 21’6” x 16’0”
- 2nd Br
- 13’7” x 12’11”
- 3rd Br
- 12’5” x 10’11”
- 3rd
- 4th Br
- 20’12” x 12’6”
- Lower
- Laundry
- 9’4” x 6’12”
- Rec
- 14’4” x 12’11”
Listing Brokerage
- MLS® Listing
- C9301683
- Brokerage
- ROYAL LEPAGE REAL ESTATE SERVICES HEAPS ESTRIN TEAM
Similar homes for sale
These homes have similar price range, details and proximity to 44 Glenrose









