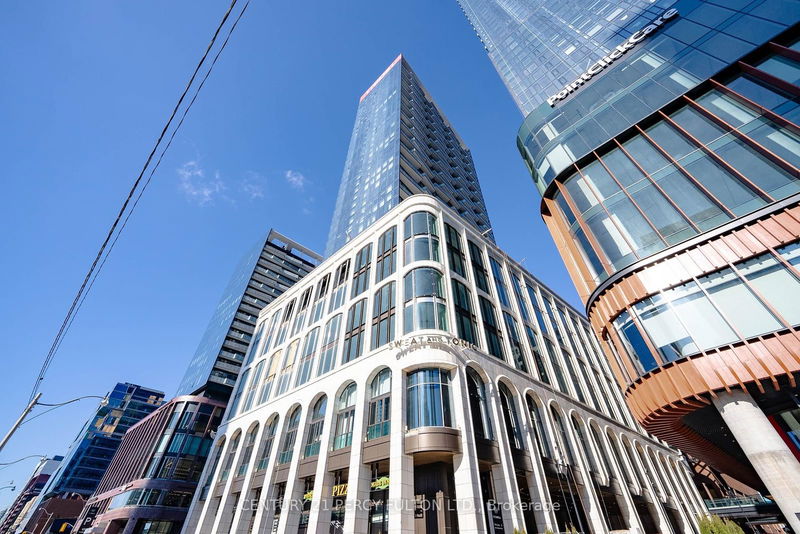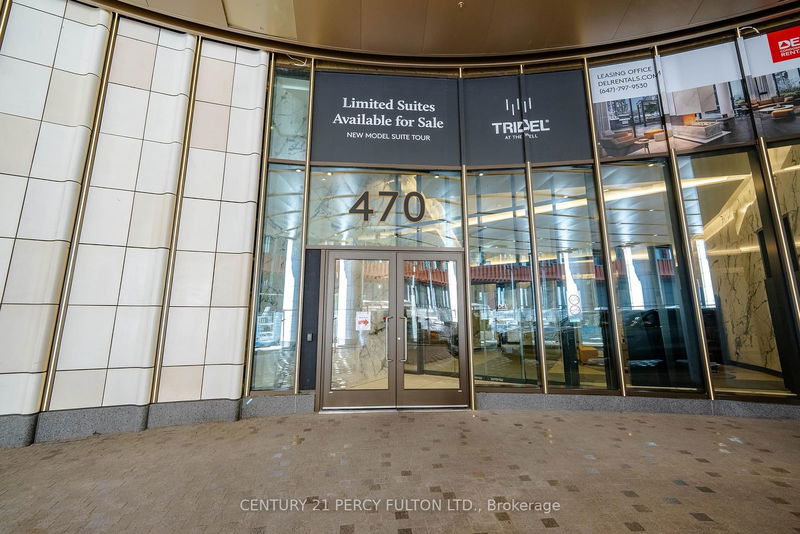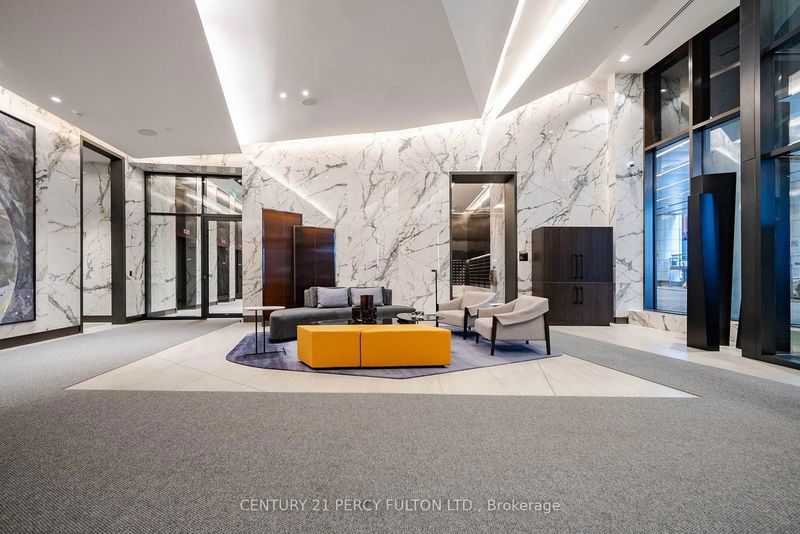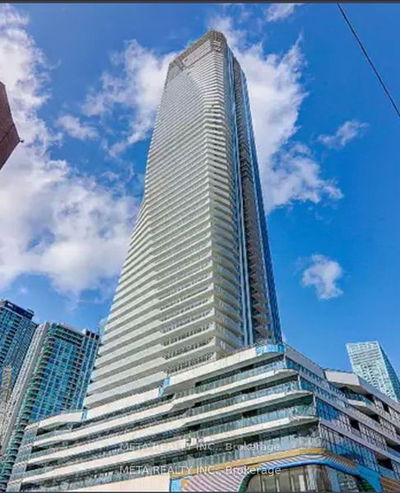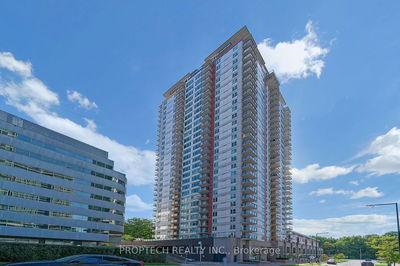1301 - 470 Front
Waterfront Communities C1 | Toronto
$599,999.00
Listed about 1 month ago
- 1 bed
- 1 bath
- 500-599 sqft
- 0.0 parking
- Condo Apt
Instant Estimate
$596,320
-$3,679 compared to list price
Upper range
$667,231
Mid range
$596,320
Lower range
$525,408
Property history
- Now
- Listed on Sep 5, 2024
Listed for $599,999.00
34 days on market
- Jul 11, 2024
- 3 months ago
Terminated
Listed for $799,000.00 • about 2 months on market
- May 17, 2024
- 5 months ago
Terminated
Listed for $809,900.00 • about 2 months on market
- Feb 12, 2024
- 8 months ago
Expired
Listed for $839,000.00 • 3 months on market
- Feb 7, 2024
- 8 months ago
Terminated
Listed for $869,000.00 • 5 days on market
- Nov 28, 2023
- 11 months ago
Terminated
Listed for $2,700.00 • 2 months on market
Location & area
Schools nearby
Home Details
- Description
- Welcome to sophisticated urban living at The Well by Tridel. This brand new 1 bedroom unit offers the modern elegance with convenient living you crave. With floor-to-ceiling windows, you are sure to get immaculate city views with lots of natural light. The development's upscale amenities feature a premium fitness centre, rooftop pool and 24 hours concierge to name a few. The Prime downtown location with easy access to Shopping, Dining, and transit right outside your lobby. Visit today to experience luxury living at its finest.
- Additional media
- -
- Property taxes
- $1.00 per year / $0.08 per month
- Condo fees
- $465.94
- Basement
- None
- Year build
- New
- Type
- Condo Apt
- Bedrooms
- 1
- Bathrooms
- 1
- Pet rules
- Restrict
- Parking spots
- 0.0 Total
- Parking types
- None
- Floor
- -
- Balcony
- None
- Pool
- -
- External material
- Concrete
- Roof type
- -
- Lot frontage
- -
- Lot depth
- -
- Heating
- Fan Coil
- Fire place(s)
- N
- Locker
- None
- Building amenities
- Concierge, Gym, Media Room, Outdoor Pool, Party/Meeting Room, Recreation Room
- Flat
- Living
- 20’8” x 10’1”
- Dining
- 20’8” x 10’1”
- Kitchen
- 20’8” x 10’1”
- Prim Bdrm
- 12’0” x 8’12”
Listing Brokerage
- MLS® Listing
- C9301890
- Brokerage
- CENTURY 21 PERCY FULTON LTD.
Similar homes for sale
These homes have similar price range, details and proximity to 470 Front
