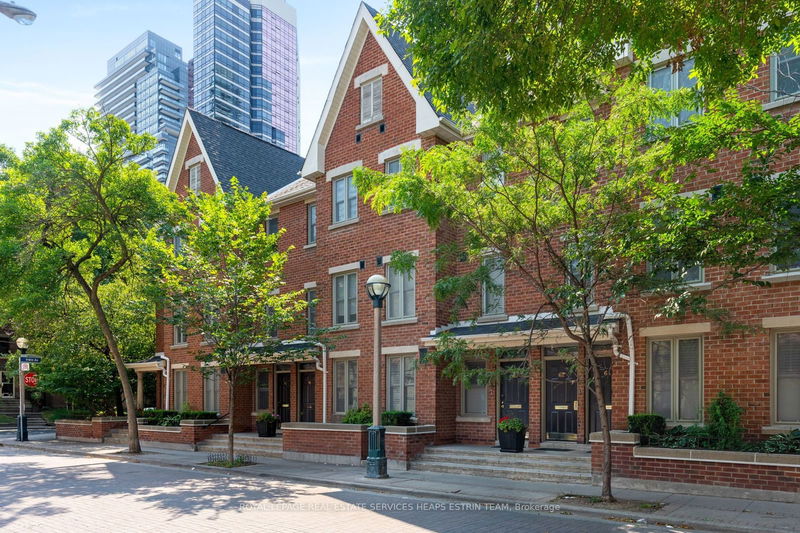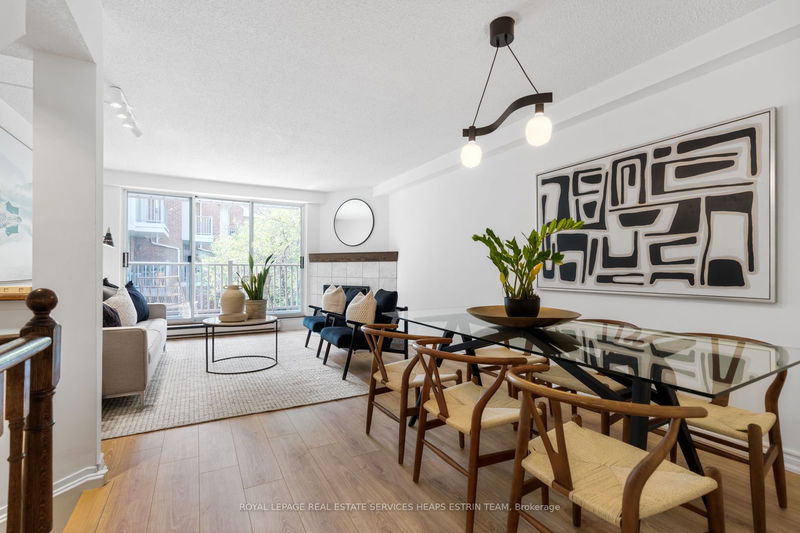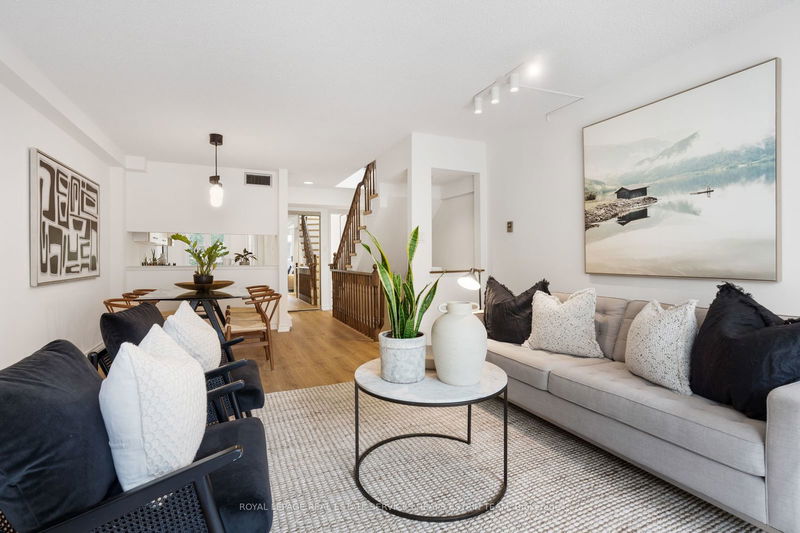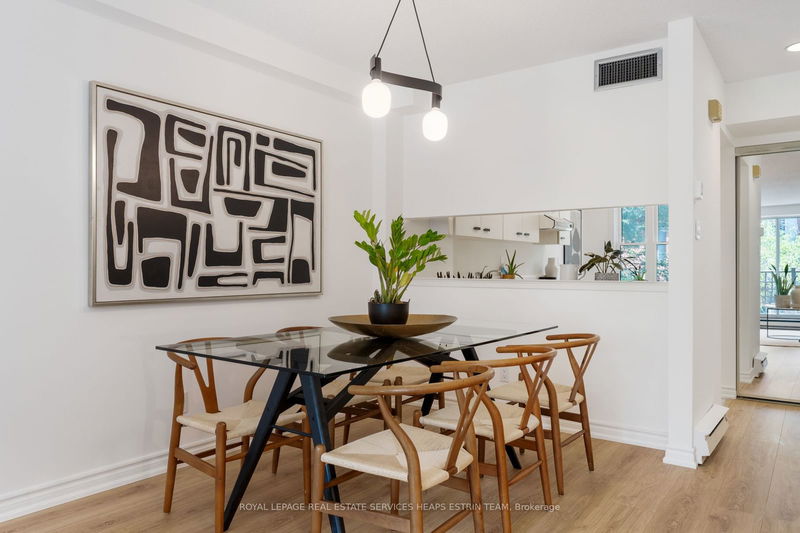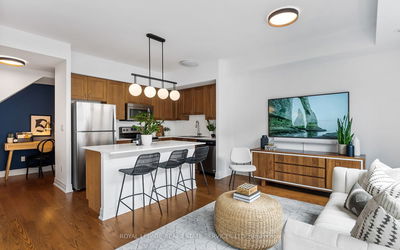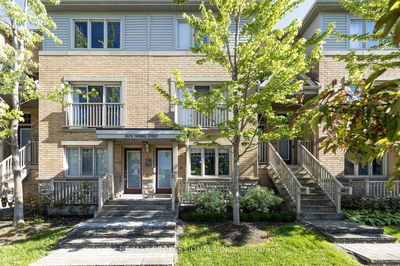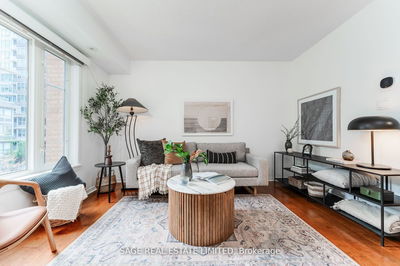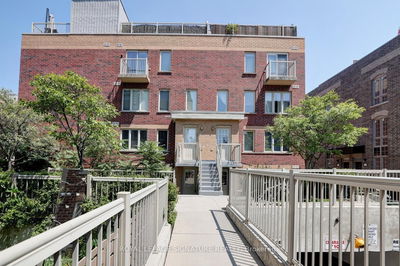62 St Nicholas
Bay Street Corridor | Toronto
$1,075,000.00
Listed about 1 month ago
- 2 bed
- 2 bath
- 1200-1399 sqft
- 1.0 parking
- Condo Townhouse
Instant Estimate
$1,012,122
-$62,878 compared to list price
Upper range
$1,129,132
Mid range
$1,012,122
Lower range
$895,112
Property history
- Sep 5, 2024
- 1 month ago
Price Change
Listed for $1,075,000.00 • 30 days on market
Location & area
Schools nearby
Home Details
- Description
- Nestled on a peaceful tree-lined street in the centre of Toronto, a stones throw from the vibrant & upscale Yorkville neighbourhood, this rarely available two-storey stacked townhouse offers the perfect blend of urban convenience. With an enviable location just steps to multiple subway stations, the University of Toronto, Manulife Centre/Eataly, and Yonge Street (to name a few) this home places the city's very best at your doorstep. Inside you will find high ceilings with an expansive west-facing living room invites warmth and light, complete with a wood-burning fireplace and space for a real dining room with serving area to the eat-in kitchen. Enjoy your private outdoor space with two west-facing balconies that overlook a quiet treed courtyard. On the top floor, a bright skylight enhance the upper level, while two spacious bedrooms, primary with balcony access and a shared ensuite provide an ideal layout for separation and privacy. Have the luxury of stepping out your front door directly to street level and the feeling of a real "house".
- Additional media
- -
- Property taxes
- $5,457.65 per year / $454.80 per month
- Condo fees
- $855.00
- Basement
- None
- Year build
- 31-50
- Type
- Condo Townhouse
- Bedrooms
- 2
- Bathrooms
- 2
- Pet rules
- Restrict
- Parking spots
- 1.0 Total | 1.0 Garage
- Parking types
- Owned
- Floor
- -
- Balcony
- Open
- Pool
- -
- External material
- Brick
- Roof type
- -
- Lot frontage
- -
- Lot depth
- -
- Heating
- Baseboard
- Fire place(s)
- Y
- Locker
- None
- Building amenities
- Bbqs Allowed, Visitor Parking
- 2nd
- Living
- 13’10” x 13’3”
- Dining
- 10’6” x 8’3”
- Kitchen
- 15’12” x 6’11”
- 3rd
- Prim Bdrm
- 13’10” x 13’1”
- 2nd Br
- 12’0” x 11’9”
Listing Brokerage
- MLS® Listing
- C9301925
- Brokerage
- ROYAL LEPAGE REAL ESTATE SERVICES HEAPS ESTRIN TEAM
Similar homes for sale
These homes have similar price range, details and proximity to 62 St Nicholas
