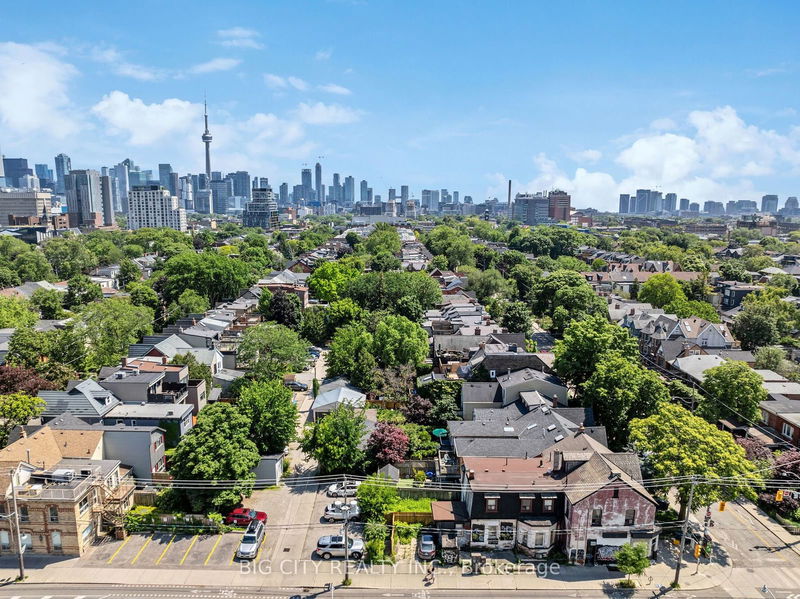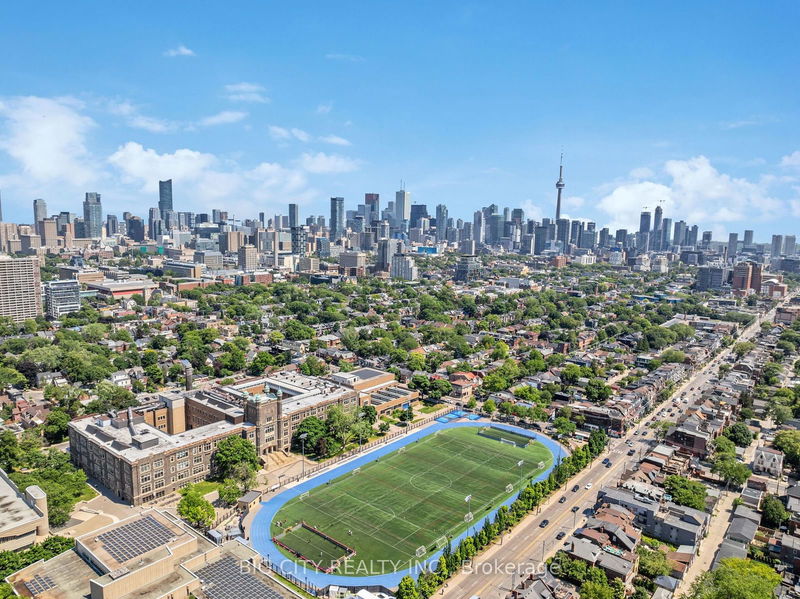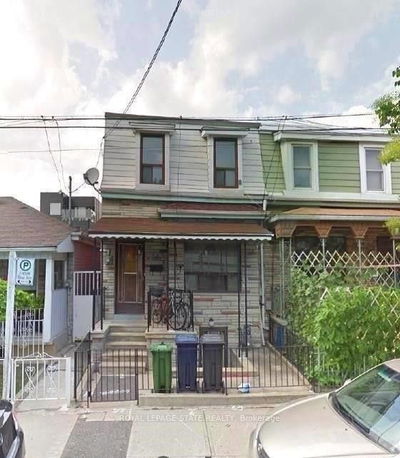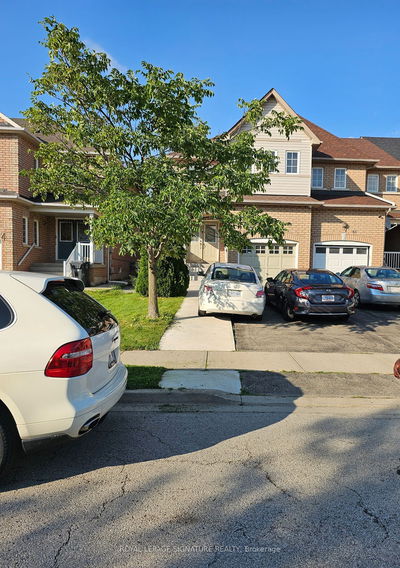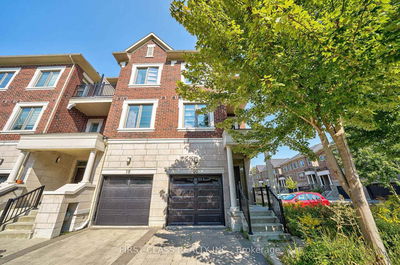159 Brunswick
University | Toronto
$2,949,800.00
Listed about 1 month ago
- 4 bed
- 5 bath
- - sqft
- 2.0 parking
- Att/Row/Twnhouse
Instant Estimate
$2,813,813
-$135,987 compared to list price
Upper range
$3,158,805
Mid range
$2,813,813
Lower range
$2,468,821
Property history
- Now
- Listed on Sep 5, 2024
Listed for $2,949,800.00
33 days on market
- Jun 24, 2024
- 4 months ago
Terminated
Listed for $3,000,000.00 • about 2 months on market
Location & area
Schools nearby
Home Details
- Description
- Charming Oversized 4 Bedroom, 5 Bathroom Designer-Upgraded Victorian Home, Featuring A Double Car Garage On A Tranquil Laneway. Offering Approximately 3000 Sq Ft Of Refined Living Space, This Residence Effortlessly Blends Timeless Elegance With Modern Comforts.Enter The Light-Filled Main Floor, Boasting High Ceilings And An Inviting Living And Dining Area With A Gas Fireplace. The State-Of-The-Art Chef's Kitchen, Equipped With Top-Of-The-Line Jennair Appliances, Seamlessly Connects To The Living Space And Leads To The Serene Private Yard.Upstairs, Discover The Principal Bedroom Retreat With A Large Walk-In Closet, Ensuite Bath, And Private Balcony, Alongside Three Additional Bedrooms And A Convenient Laundry Room.The Lower Level Presents A Versatile Space, Including A Spacious Rec Room, A Bedroom With Its Own Bathroom, A Sauna, And Ample Storage. Draft 2 Bed Laneway Home Plan Available.
- Additional media
- -
- Property taxes
- $8,962.57 per year / $746.88 per month
- Basement
- Finished
- Year build
- -
- Type
- Att/Row/Twnhouse
- Bedrooms
- 4
- Bathrooms
- 5
- Parking spots
- 2.0 Total | 2.0 Garage
- Floor
- -
- Balcony
- -
- Pool
- None
- External material
- Brick
- Roof type
- -
- Lot frontage
- -
- Lot depth
- -
- Heating
- Forced Air
- Fire place(s)
- Y
- Main
- Living
- 18’12” x 18’2”
- Dining
- 18’2” x 12’7”
- Kitchen
- 20’2” x 9’5”
- 2nd
- Breakfast
- 9’5” x 7’3”
- Prim Bdrm
- 20’2” x 13’6”
- 2nd Br
- 11’1” x 10’11”
- 3rd Br
- 11’1” x 8’5”
- 4th Br
- 16’1” x 11’8”
- Bsmt
- Rec
- 21’1” x 14’4”
- Rec
- 11’4” x 10’11”
Listing Brokerage
- MLS® Listing
- C9301002
- Brokerage
- BIG CITY REALTY INC.
Similar homes for sale
These homes have similar price range, details and proximity to 159 Brunswick

