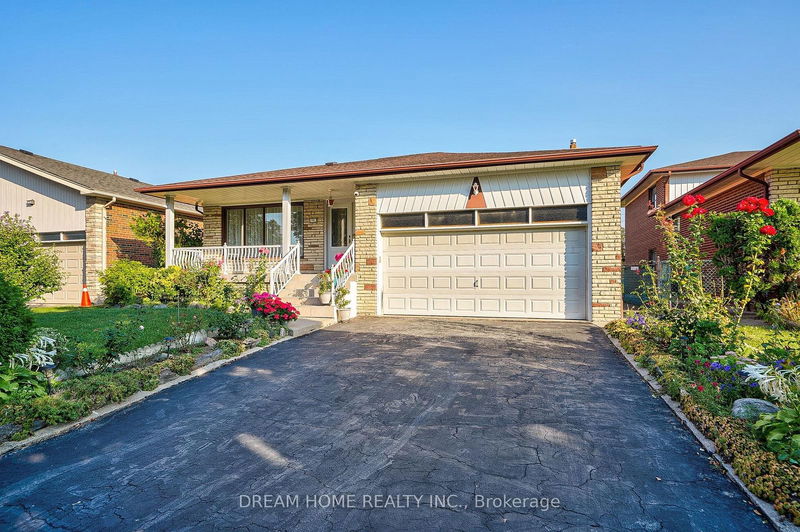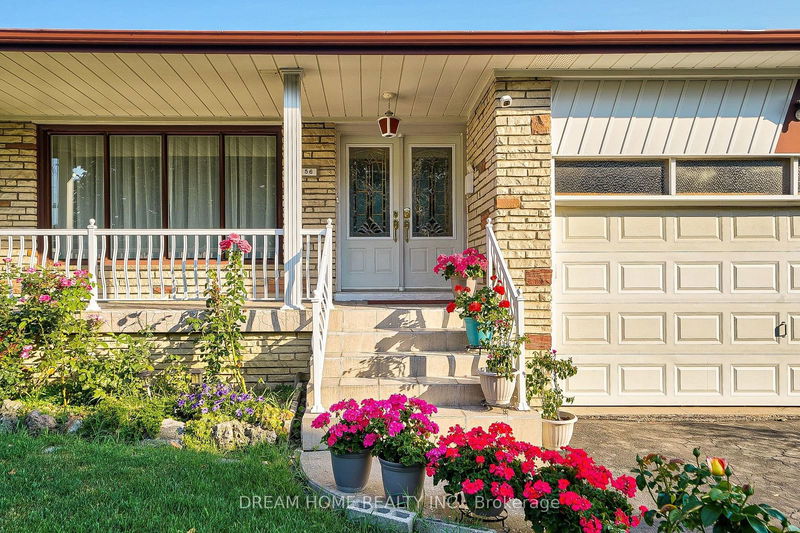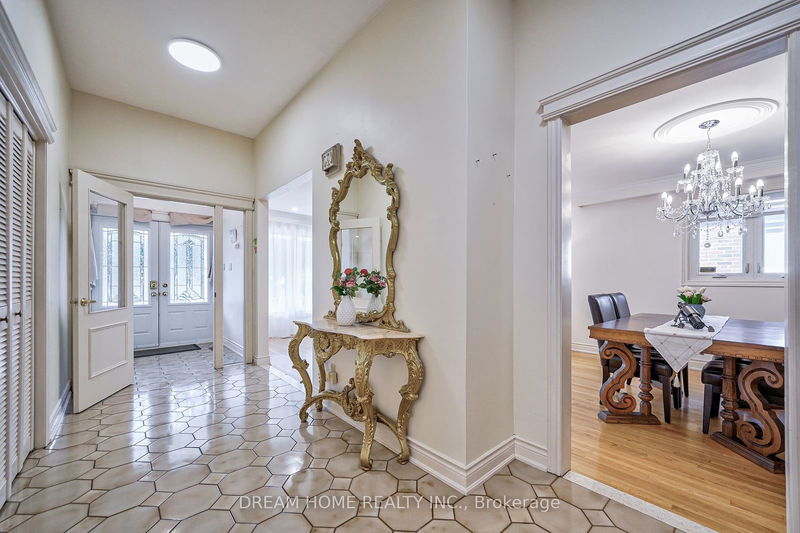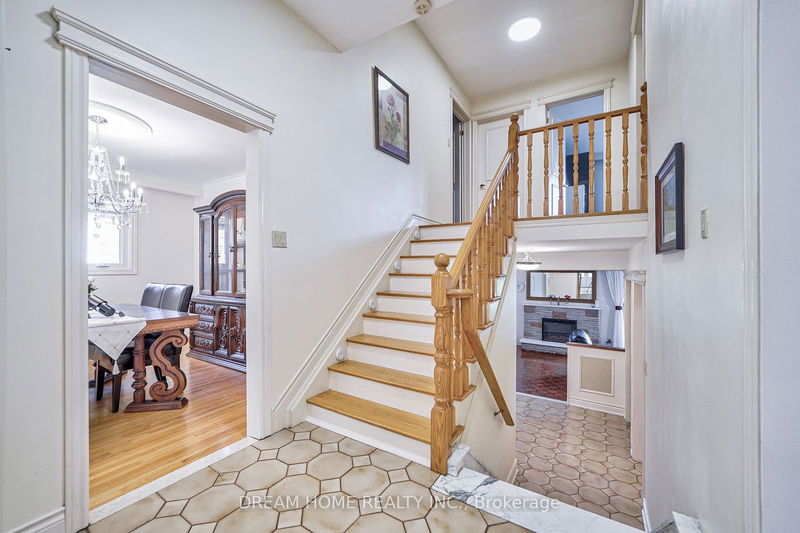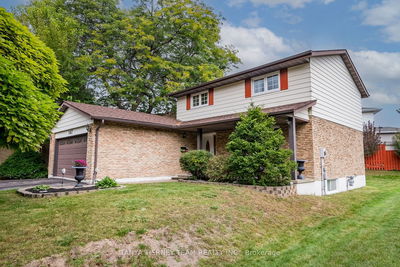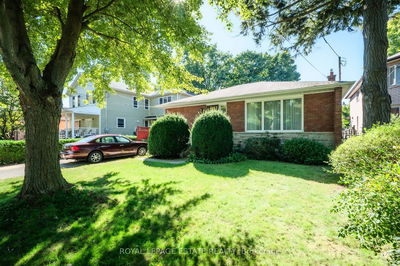56 Bickerton
Pleasant View | Toronto
$1,699,000.00
Listed about 1 month ago
- 3 bed
- 3 bath
- 2000-2500 sqft
- 4.0 parking
- Detached
Instant Estimate
$1,525,677
-$173,323 compared to list price
Upper range
$1,680,543
Mid range
$1,525,677
Lower range
$1,370,811
Property history
- Sep 5, 2024
- 1 month ago
Price Change
Listed for $1,699,000.00 • 20 days on market
Location & area
Schools nearby
Home Details
- Description
- The Huge Backsplits Approx.2000-2500 Sq.Ft.Exceptional Large Centre Hall Solid 4 Level Backsplit Home with Spacious and Bright Bedroom In Pleasant Comm.High Demand Neighbourhood. Extensive Backyard Landscaping Offers A Soothing Sanctuary! Feel The Warmth Of The Sun In This Beautiful Family Home In Demand Pleasant View! Good Infrastructure Upgrades, 2yrs Roof Shingles, 5yrs furnace, Hardwood Flr, W/Fireplace, One Of The Nicest Streets In Pleasant View, Steps From The Library, Community Centre & School, Super close to HWY 404/DVP/Fairview Mall. Buyer And/Or Agent To Verify All Measurements.**Not To Be Missed**
- Additional media
- -
- Property taxes
- $6,915.55 per year / $576.30 per month
- Basement
- Finished
- Year build
- -
- Type
- Detached
- Bedrooms
- 3 + 1
- Bathrooms
- 3
- Parking spots
- 4.0 Total | 2.0 Garage
- Floor
- -
- Balcony
- -
- Pool
- None
- External material
- Brick
- Roof type
- -
- Lot frontage
- -
- Lot depth
- -
- Heating
- Forced Air
- Fire place(s)
- Y
- Main
- Living
- 14’8” x 12’12”
- Dining
- 11’4” x 10’12”
- Kitchen
- 9’9” x 9’9”
- Breakfast
- 9’9” x 9’9”
- Upper
- Prim Bdrm
- 14’9” x 13’8”
- 2nd Br
- 14’12” x 10’0”
- 3rd Br
- 11’6” x 9’10”
- Lower
- Office
- 11’4” x 8’12”
- Family
- 29’12” x 12’6”
- Bsmt
- Rec
- 24’4” x 18’12”
Listing Brokerage
- MLS® Listing
- C9301333
- Brokerage
- DREAM HOME REALTY INC.
Similar homes for sale
These homes have similar price range, details and proximity to 56 Bickerton
