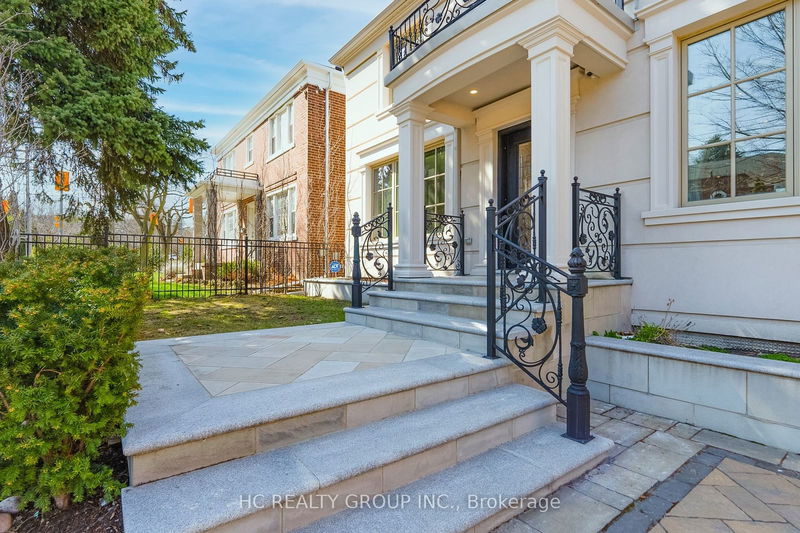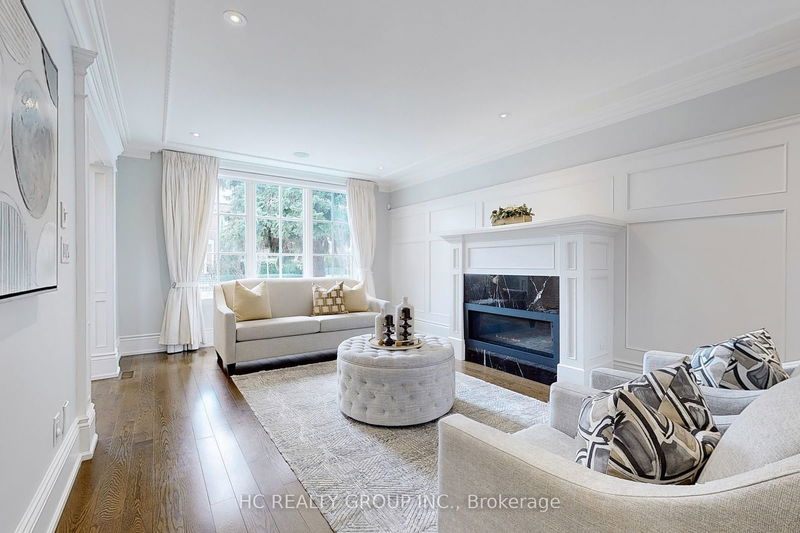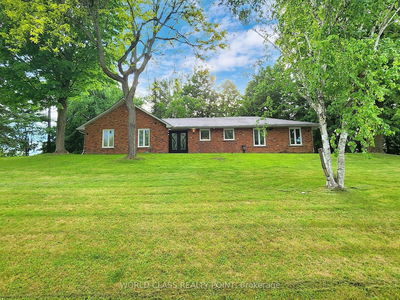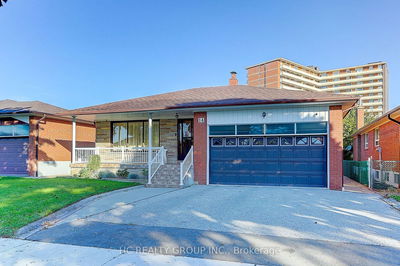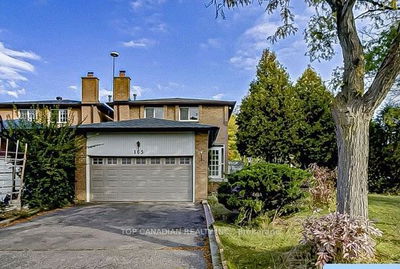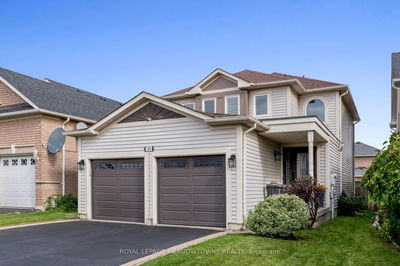136 Kilbarry
Forest Hill South | Toronto
$3,990,000.00
Listed about 1 month ago
- 3 bed
- 4 bath
- - sqft
- 5.0 parking
- Detached
Instant Estimate
$3,959,865
-$30,135 compared to list price
Upper range
$4,521,988
Mid range
$3,959,865
Lower range
$3,397,743
Property history
- Now
- Listed on Sep 2, 2024
Listed for $3,990,000.00
37 days on market
- Jun 18, 2024
- 4 months ago
Expired
Listed for $3,990,000.00 • 2 months on market
- Apr 3, 2024
- 6 months ago
Terminated
Listed for $4,880,000.00 • 3 months on market
Location & area
Schools nearby
Home Details
- Description
- This is an exceptional opportunity to own a home in Forest Hill, one of Toronto's most prestigious neighborhoods. Ideally situated in the heart of Forest Hill, this property offers a perfect blend of classic elegance and modern sophistication. The heated driveway ensures a hassle-free winter, while the newly built swimming pool adds a touch of fun to your summer days. The newly designed landscaping and stucco exterior give the house a sense of luxury and elegance. With convenient transportation and a full range of nearby amenities, you can also enjoy access to Forest Hill's top-tier educational resources. Renowned private schools, including Upper Canada College (UCC) and The Bishop Strachan School (BSS), are within walking distance, and Forest Hill Public School is just a stone's throw away.
- Additional media
- -
- Property taxes
- $16,137.15 per year / $1,344.76 per month
- Basement
- Finished
- Year build
- -
- Type
- Detached
- Bedrooms
- 3 + 1
- Bathrooms
- 4
- Parking spots
- 5.0 Total | 1.0 Garage
- Floor
- -
- Balcony
- -
- Pool
- Inground
- External material
- Stucco/Plaster
- Roof type
- -
- Lot frontage
- -
- Lot depth
- -
- Heating
- Forced Air
- Fire place(s)
- Y
- Ground
- Living
- 19’4” x 12’6”
- Office
- 11’10” x 8’2”
- Kitchen
- 16’5” x 10’6”
- Dining
- 15’9” x 13’1”
- Breakfast
- 10’6” x 7’7”
- 2nd
- Prim Bdrm
- 17’9” x 12’6”
- 2nd Br
- 12’10” x 10’10”
- 3rd Br
- 12’10” x 11’10”
- Bsmt
- Rec
- 28’3” x 12’2”
- Utility
- 13’1” x 12’10”
- Br
- 12’2” x 10’10”
Listing Brokerage
- MLS® Listing
- C9302972
- Brokerage
- HC REALTY GROUP INC.
Similar homes for sale
These homes have similar price range, details and proximity to 136 Kilbarry


