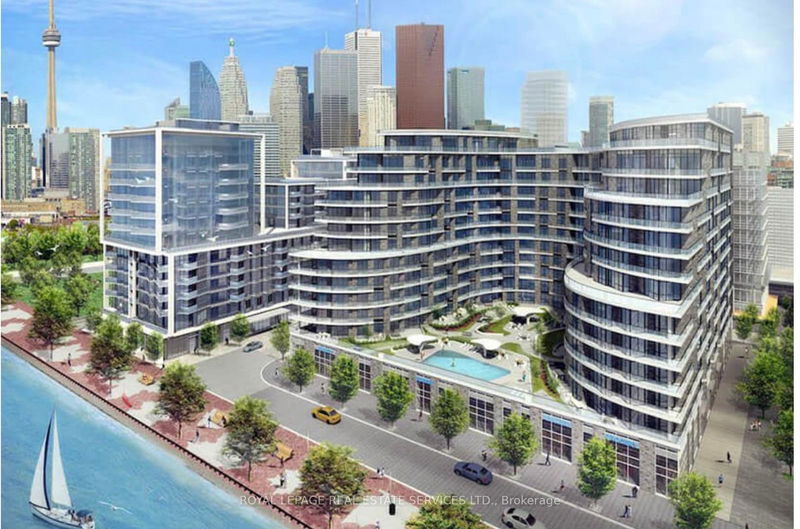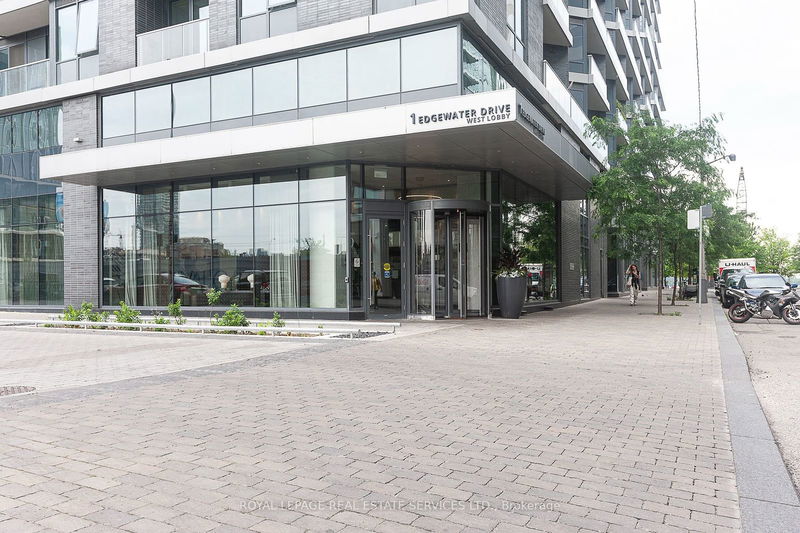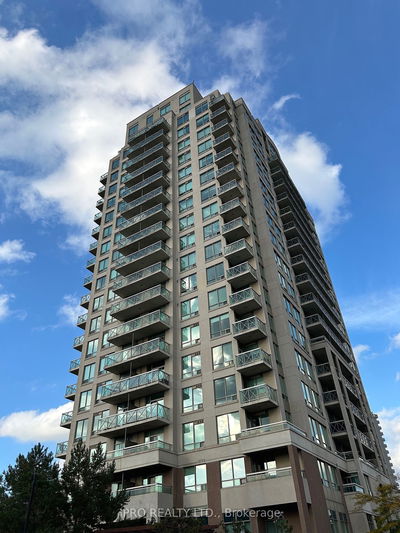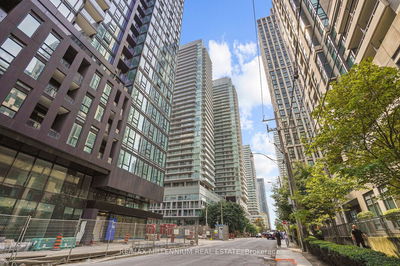PH28 - 1 Edgewater
Waterfront Communities C8 | Toronto
$559,000.00
Listed about 1 month ago
- 1 bed
- 1 bath
- 0-499 sqft
- 0.0 parking
- Comm Element Condo
Instant Estimate
$550,292
-$8,708 compared to list price
Upper range
$595,464
Mid range
$550,292
Lower range
$505,121
Property history
- Now
- Listed on Sep 5, 2024
Listed for $559,000.00
34 days on market
- Jul 4, 2024
- 3 months ago
Terminated
Listed for $599,000.00 • 2 months on market
Location & area
Schools nearby
Home Details
- Description
- Tridel modern cozy one-bedroom condo right by the lake at Toronto's east bayside. 10' ceilings with luxury finishes bring in a ton of nature lights. Enjoy the unobstructed urban views through big windows. Fanshaped outdoor swimming pool overlooks the lake. Walking distance to Sherbourne Waterfront Edge Park, George Brown College, ST. Lawrence MKT, Historic Distillery District, a ton of varied restaurants/bars Art centers and grocery stores. Easy access to QEW, Go Station, Financial District etc. Neighbourhood Amenities: Sugar Beach urban beach park, Martin Goodman Trail, Boating & Sailing clubs and pubs, Alexandra/National Yacht Club, Loblaws and LCBO, Harbourfront Centre for theatre, galleries and cultural centre and Marina. The condo has Gym, Yoga Studio, Sauna, Movie Theatre, Dining & Party lounge, Billiards, BBQ Area, Fitness Centre, Party Room and Guest Rooms. And Internet is included.
- Additional media
- https://virtualviews.ca/?id=133186000&branded=0
- Property taxes
- $2,089.70 per year / $174.14 per month
- Condo fees
- $453.97
- Basement
- None
- Year build
- 0-5
- Type
- Comm Element Condo
- Bedrooms
- 1
- Bathrooms
- 1
- Pet rules
- Restrict
- Parking spots
- 0.0 Total
- Parking types
- None
- Floor
- -
- Balcony
- Open
- Pool
- -
- External material
- Concrete
- Roof type
- -
- Lot frontage
- -
- Lot depth
- -
- Heating
- Forced Air
- Fire place(s)
- N
- Locker
- None
- Building amenities
- Bike Storage, Exercise Room, Guest Suites, Gym, Party/Meeting Room, Visitor Parking
- Flat
- Living
- 10’2” x 8’12”
- Kitchen
- 10’10” x 8’12”
- Dining
- 10’10” x 8’12”
- Prim Bdrm
- 14’6” x 8’12”
Listing Brokerage
- MLS® Listing
- C9302056
- Brokerage
- ROYAL LEPAGE REAL ESTATE SERVICES LTD.
Similar homes for sale
These homes have similar price range, details and proximity to 1 Edgewater









