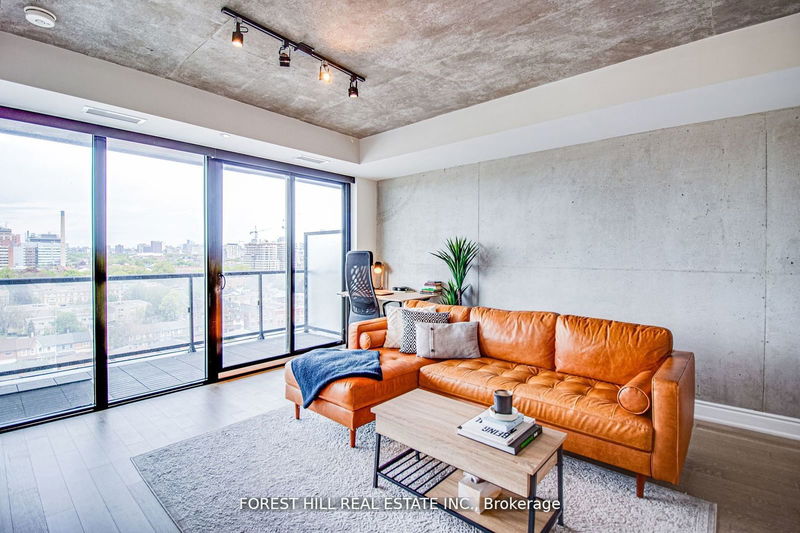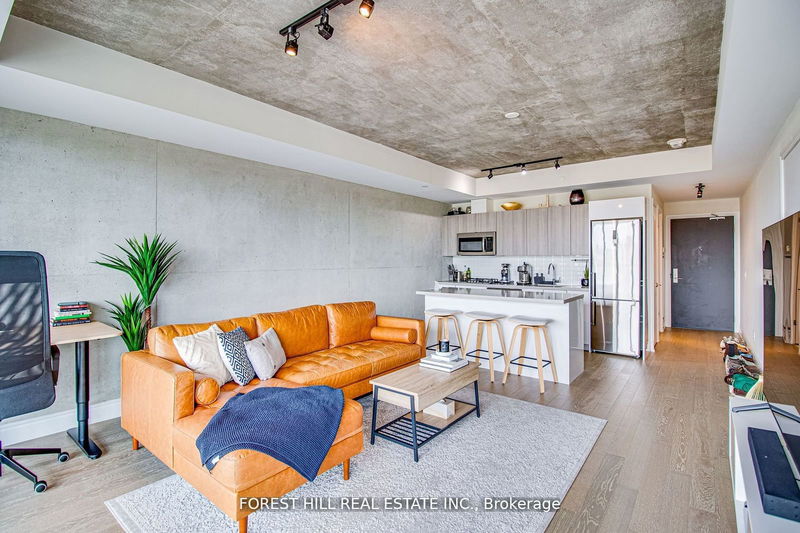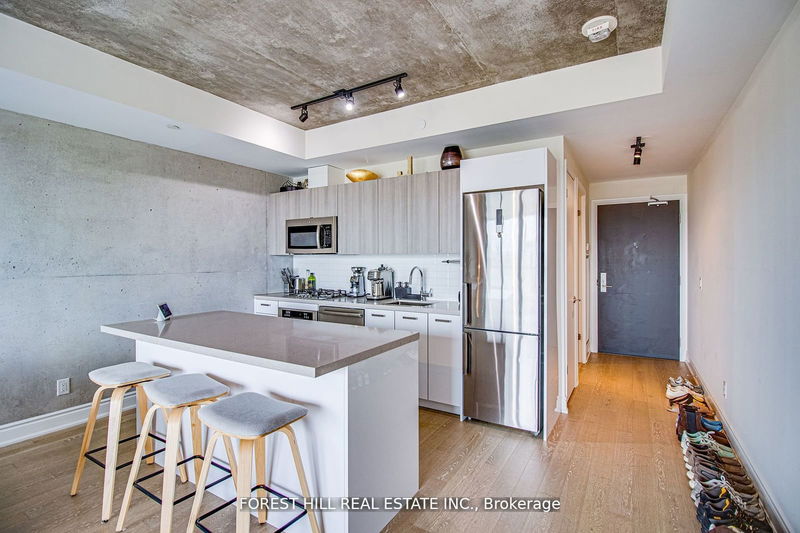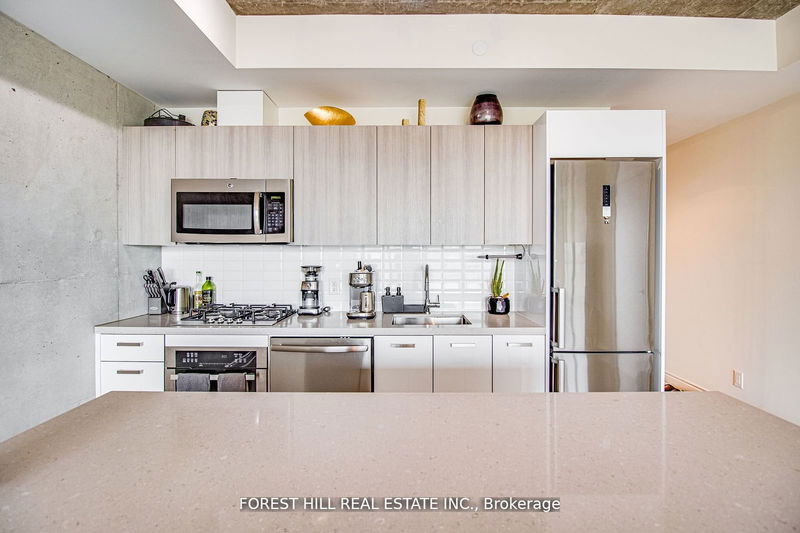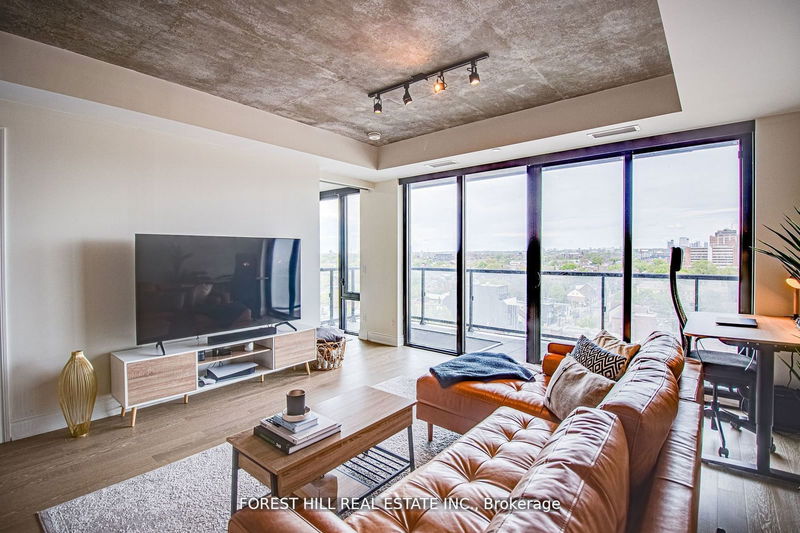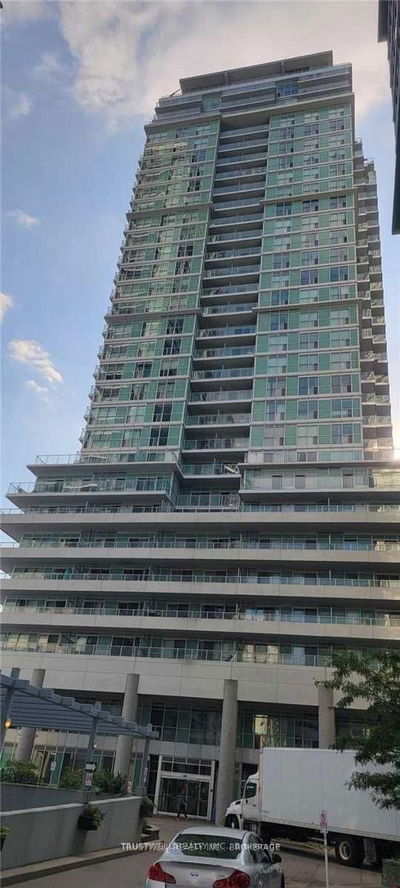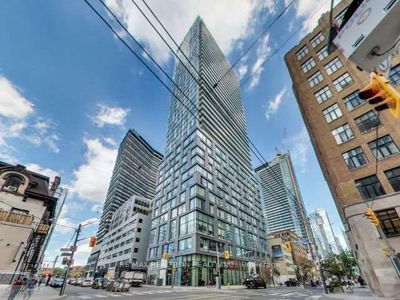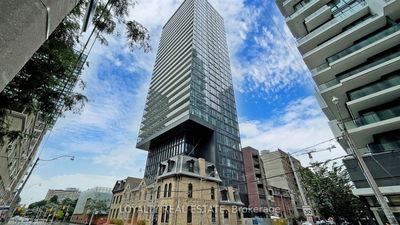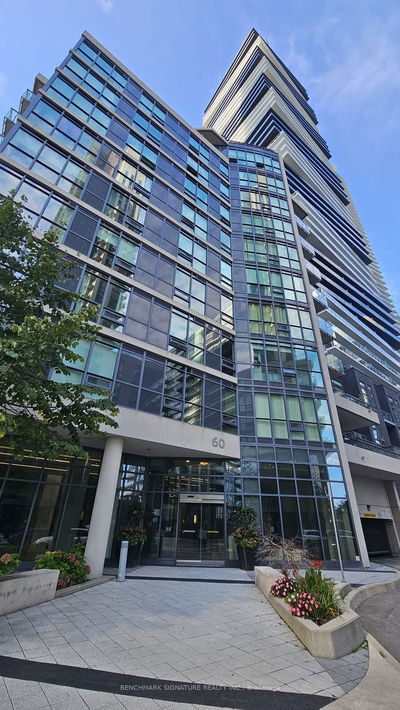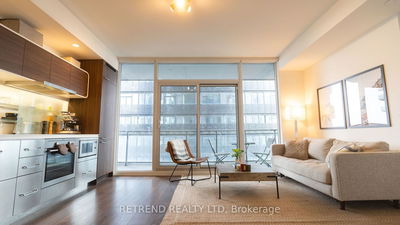1208 - 608 Richmond
Waterfront Communities C1 | Toronto
$848,800.00
Listed about 1 month ago
- 1 bed
- 1 bath
- 800-899 sqft
- 1.0 parking
- Condo Apt
Instant Estimate
$822,945
-$25,855 compared to list price
Upper range
$887,186
Mid range
$822,945
Lower range
$758,704
Property history
- Now
- Listed on Sep 5, 2024
Listed for $848,800.00
37 days on market
- Jul 24, 2024
- 3 months ago
Terminated
Listed for $848,000.00 • about 1 month on market
- Jul 6, 2024
- 3 months ago
Terminated
Listed for $788,000.00 • 18 days on market
- May 14, 2024
- 5 months ago
Terminated
Listed for $899,000.00 • about 2 months on market
- Jun 9, 2023
- 1 year ago
Leased
Listed for $3,750.00 • 22 days on market
- May 18, 2023
- 1 year ago
Terminated
Listed for $3,900.00 • 22 days on market
Location & area
Schools nearby
Home Details
- Description
- Luxe, Lower Penthouse Corner-Unit In The Heart Of King West @ The Harlowe. Wake Up To Clear Views Of The City In Your Oversized 1 Bedroom With 9 Ft Ceiling & Walk-In Closet. This Boutique Loft-Style Building Is Your New Stunning Home. Prime Location, Close to Bars, Entertainment, Public Transport & The Lake. Large Island & Modern Kitchen Gives Way To A Bright Live/Work Space In This Generous Open-Concept Layout. Balcony Comes With Built-In Gas Line & Sunset Views For Miles. Sqft Approx. 700 Sq ft + 173 Balcony *Includes 1x Parking & 1x Locker.
- Additional media
- -
- Property taxes
- $3,289.69 per year / $274.14 per month
- Condo fees
- $649.00
- Basement
- None
- Year build
- 0-5
- Type
- Condo Apt
- Bedrooms
- 1
- Bathrooms
- 1
- Pet rules
- Restrict
- Parking spots
- 1.0 Total | 1.0 Garage
- Parking types
- Owned
- Floor
- -
- Balcony
- Open
- Pool
- -
- External material
- Brick
- Roof type
- -
- Lot frontage
- -
- Lot depth
- -
- Heating
- Forced Air
- Fire place(s)
- N
- Locker
- Owned
- Building amenities
- Bbqs Allowed, Concierge, Exercise Room, Party/Meeting Room, Visitor Parking
- Flat
- Kitchen
- 12’10” x 8’6”
- Living
- 16’2” x 14’10”
- Dining
- 16’2” x 14’10”
- Br
- 16’1” x 14’10”
Listing Brokerage
- MLS® Listing
- C9302122
- Brokerage
- FOREST HILL REAL ESTATE INC.
Similar homes for sale
These homes have similar price range, details and proximity to 608 Richmond
