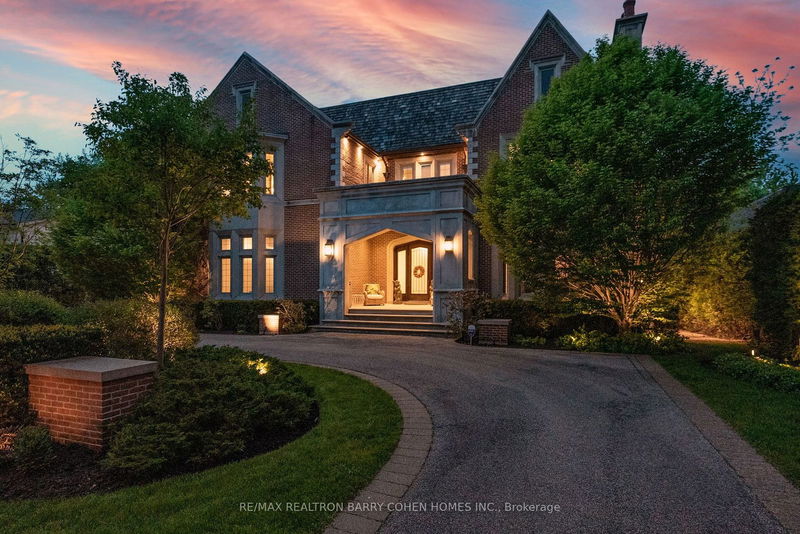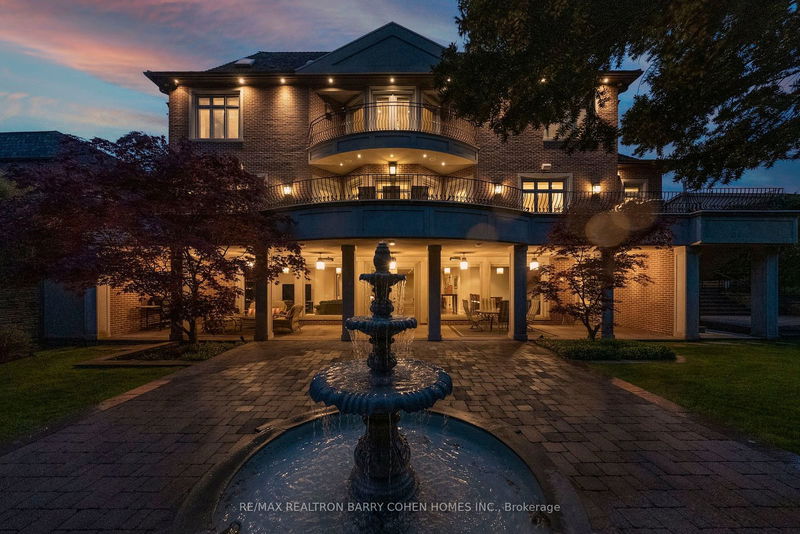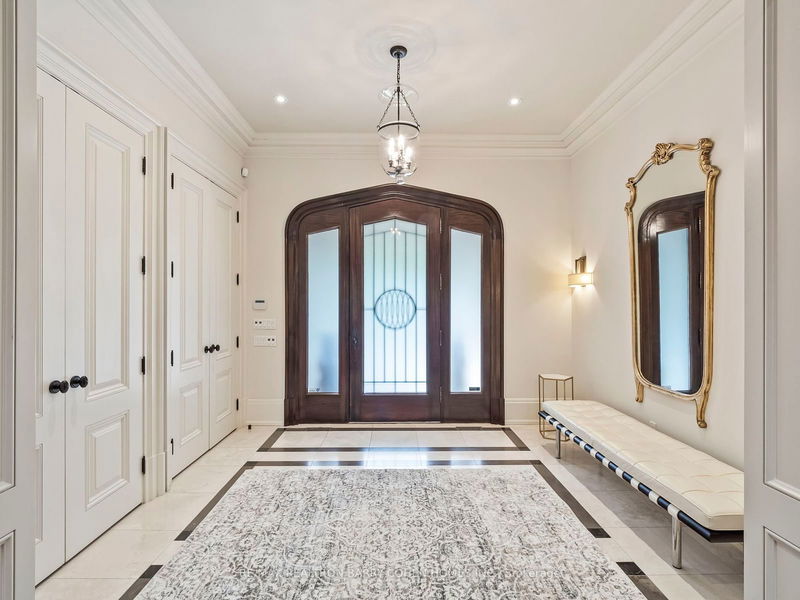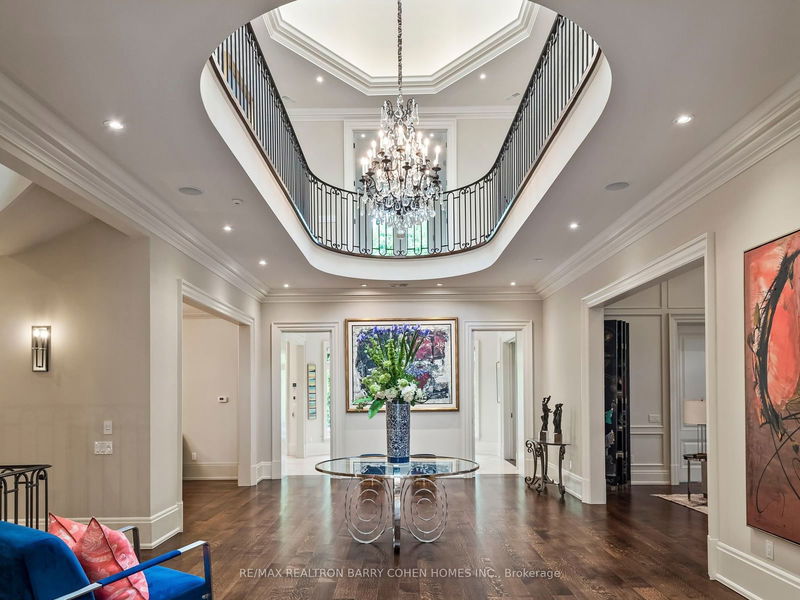44 Fifeshire
St. Andrew-Windfields | Toronto
$8,380,000.00
Listed about 1 month ago
- 4 bed
- 9 bath
- - sqft
- 11.0 parking
- Detached
Instant Estimate
$8,090,247
-$289,753 compared to list price
Upper range
$9,584,653
Mid range
$8,090,247
Lower range
$6,595,841
Property history
- Now
- Listed on Sep 5, 2024
Listed for $8,380,000.00
34 days on market
- Jun 19, 2024
- 4 months ago
Terminated
Listed for $8,380,000.00 • 3 months on market
- Mar 13, 2024
- 7 months ago
Expired
Listed for $8,380,000.00 • 3 months on market
- Jan 10, 2024
- 9 months ago
Terminated
Listed for $8,995,000.00 • 2 months on market
- Nov 9, 2023
- 11 months ago
Expired
Listed for $8,995,000.00 • 2 months on market
- Sep 6, 2023
- 1 year ago
Terminated
Listed for $10,000,000.00 • 2 months on market
- May 25, 2023
- 1 year ago
Terminated
Listed for $9,500,000.00 • 3 months on market
Location & area
Schools nearby
Home Details
- Description
- Classic Custom Georgian * 10,700 Sf. Of Living Area * On Ravine * 13 High Ceilings * Elevator * His and Her Ensuites + Walk-in Closets. Dramatic Curb Appeal On Its Spectacular Private Lush Ravine Setting. Traditional Centre Hall Plan with Two Storey Ceiling. Amenity Rich. 3 Car Garage, Gourmet Kitchen With Attached Prep Catering Kitchen & Pantry. All Bedrooms With Ensuites. Lower Level Features An Oversized Recreation And Multiple Sitting Areas, Nannys Bedroom, 3 Tiered Home Theatre, Gym, Sauna & Steam Shower, Wet Bar And Kitchen And Full Walk-Out Basement with Covered Dining Area and Spectacular Water Fountain. Minutes To Shops, Eateries And Highway Access With Steps To Convenient Neighbourhood TTC.
- Additional media
- -
- Property taxes
- $36,594.88 per year / $3,049.57 per month
- Basement
- Fin W/O
- Year build
- -
- Type
- Detached
- Bedrooms
- 4 + 1
- Bathrooms
- 9
- Parking spots
- 11.0 Total | 3.0 Garage
- Floor
- -
- Balcony
- -
- Pool
- None
- External material
- Brick
- Roof type
- -
- Lot frontage
- -
- Lot depth
- -
- Heating
- Forced Air
- Fire place(s)
- Y
- Main
- Living
- 16’5” x 20’6”
- Dining
- 20’6” x 14’3”
- Library
- 16’5” x 22’6”
- Kitchen
- 21’4” x 15’1”
- Breakfast
- 14’4” x 14’6”
- Family
- 20’4” x 17’2”
- Upper
- Prim Bdrm
- 14’4” x 14’0”
- 2nd Br
- 16’5” x 13’12”
- 3rd Br
- 13’5” x 15’7”
- 4th Br
- 13’3” x 15’7”
- Lower
- Rec
- 16’3” x 16’10”
- Media/Ent
- 15’6” x 19’7”
Listing Brokerage
- MLS® Listing
- C9302385
- Brokerage
- RE/MAX REALTRON BARRY COHEN HOMES INC.
Similar homes for sale
These homes have similar price range, details and proximity to 44 Fifeshire









