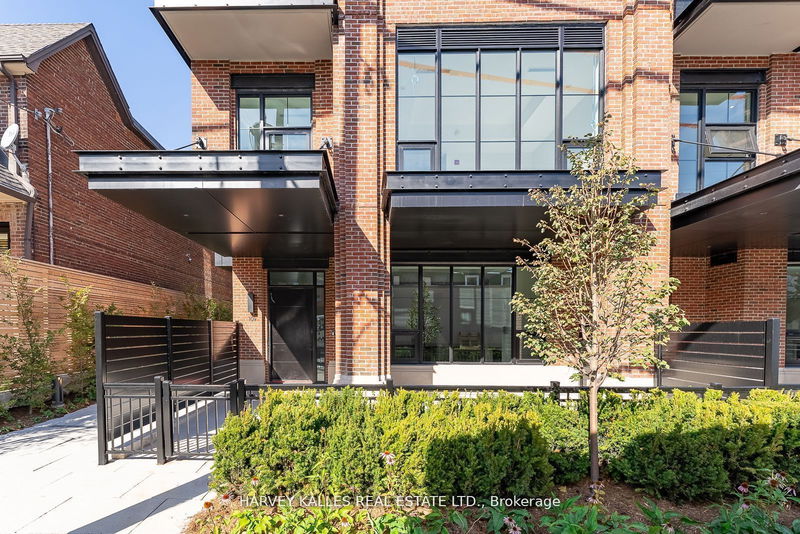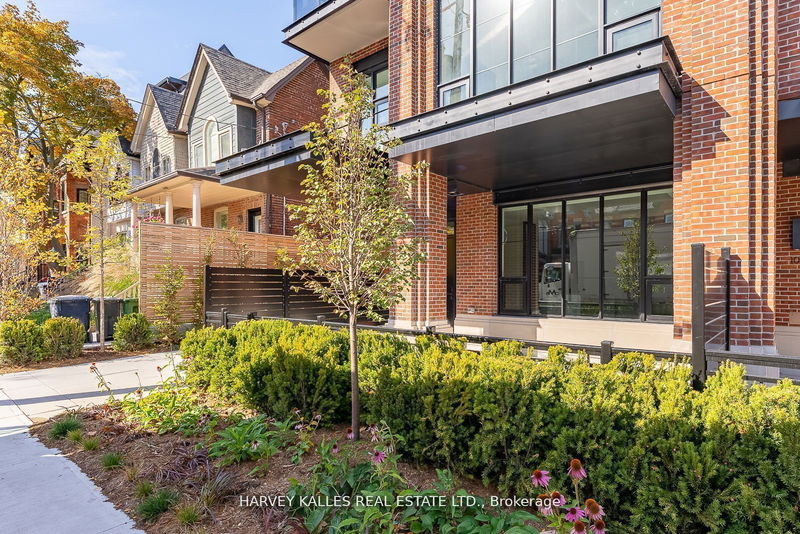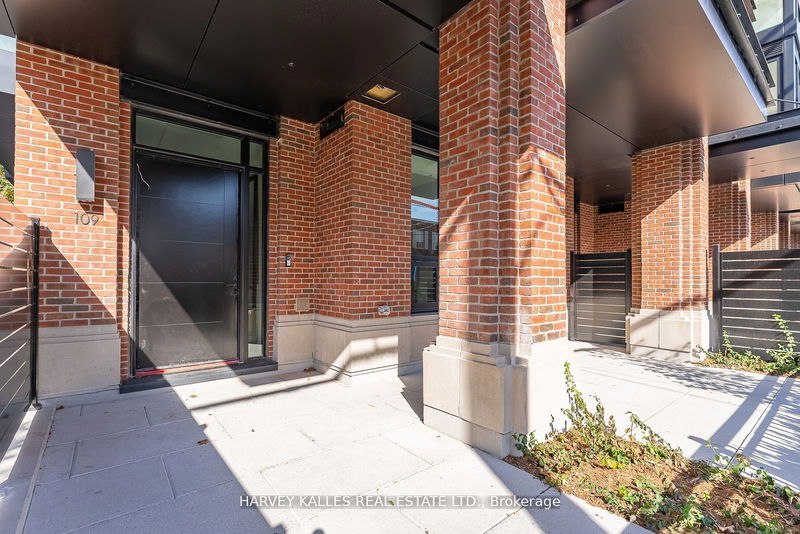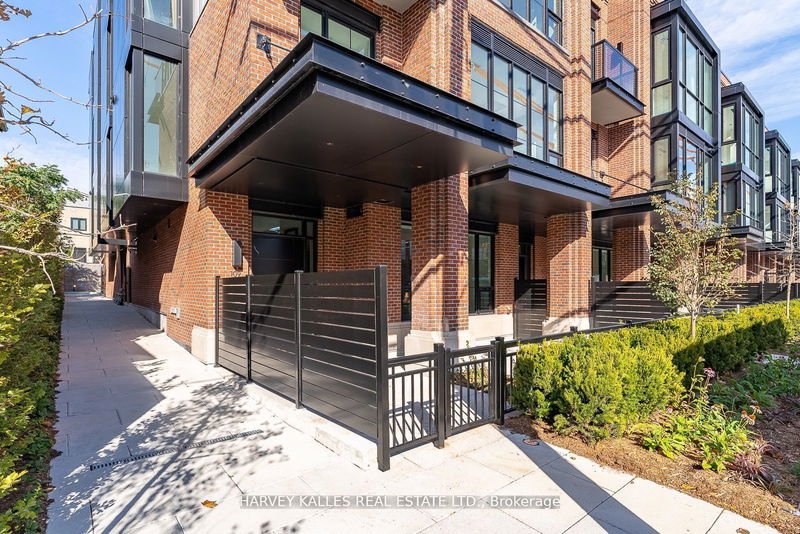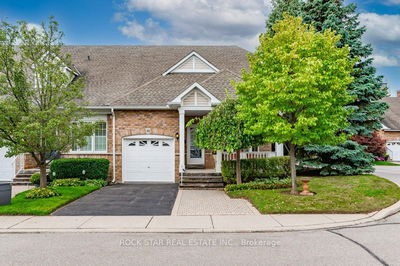109 - 36 Birch
Yonge-St. Clair | Toronto
$3,495,000.00
Listed about 1 month ago
- 2 bed
- 3 bath
- 2250-2499 sqft
- 2.0 parking
- Condo Townhouse
Instant Estimate
$3,279,144
-$215,857 compared to list price
Upper range
$3,772,335
Mid range
$3,279,144
Lower range
$2,785,952
Property history
- Now
- Listed on Sep 5, 2024
Listed for $3,495,000.00
33 days on market
- Apr 20, 2024
- 6 months ago
Terminated
Listed for $3,495,000.00 • 4 months on market
- Jan 30, 2024
- 8 months ago
Terminated
Listed for $3,595,000.00 • 3 months on market
- Aug 4, 2023
- 1 year ago
Expired
Listed for $3,995,000.00 • 5 months on market
- Jan 31, 2023
- 2 years ago
Expired
Listed for $3,995,000.00 • 6 months on market
Location & area
Schools nearby
Home Details
- Description
- Birch Beauty, Brand New Townhome In The Heart Of Summerhill. Warm And Generous Space On 2 Levels, 11 Ft Ceiling On The Main Floor. This Corner House At The West End Of The Complex With A Huge Sunfilled South Facing Patio wit Gas Bbq Hookup. Wall To Wall Floor To Ceiling Windows On Both Floors. Ideal For Entertaining With An Impressive Open Concept 'Great Room'. Custom Upgraded Kitchen With An Oversize Island For Dining, Downsview Cabinets, Wolf Gas Cooking & Ceaserstone Counters. And A Walk In Pantry. Cozy Evenings In Front Of The Romantic Gas Fireplace, Simply Stunning White Oak Floors. The Primary Bedroom Features Two Very Large Walk In Closets, A Spa Like Ensuite With Shower & Soaking Tub. Heated Floors, Inviting Den/Family Room On The 2nd Floor Could Be A Home Office Or Perfect Reading Room. 2nd Bedroom Is Generously Sized With Its Own 4 Piece Ensuite. 2 Entrances, One From The Street And The Other From The Main Inside Hall, Accessing The Garage and Lobby.
- Additional media
- https://tour.kineticmedia.biz/th109--36-birch-avenue-toronto/nb/
- Property taxes
- $10,922.70 per year / $910.23 per month
- Condo fees
- $1,797.92
- Basement
- Other
- Year build
- New
- Type
- Condo Townhouse
- Bedrooms
- 2
- Bathrooms
- 3
- Pet rules
- Restrict
- Parking spots
- 2.0 Total | 2.0 Garage
- Parking types
- Owned
- Floor
- -
- Balcony
- Terr
- Pool
- -
- External material
- Brick
- Roof type
- -
- Lot frontage
- -
- Lot depth
- -
- Heating
- Forced Air
- Fire place(s)
- Y
- Locker
- Owned
- Building amenities
- Bbqs Allowed
- Main
- Foyer
- 5’9” x 7’1”
- Dining
- 23’3” x 10’6”
- Kitchen
- 17’6” x 12’1”
- Pantry
- 5’8” x 4’12”
- 2nd
- Prim Bdrm
- 13’5” x 12’4”
- 2nd Br
- 14’7” x 10’6”
- Den
- 25’2” x 13’5”
- Laundry
- 6’1” x 5’11”
Listing Brokerage
- MLS® Listing
- C9302396
- Brokerage
- HARVEY KALLES REAL ESTATE LTD.
Similar homes for sale
These homes have similar price range, details and proximity to 36 Birch
