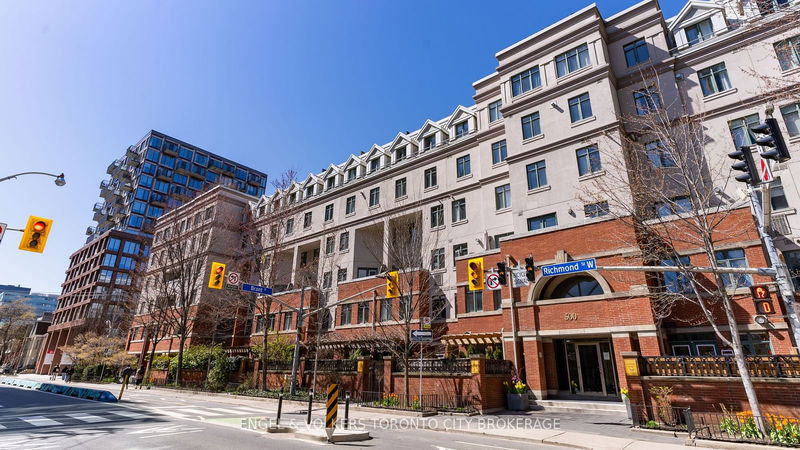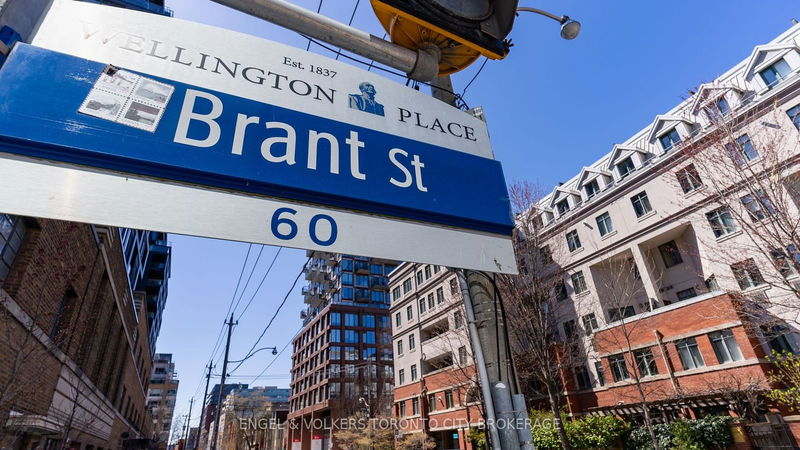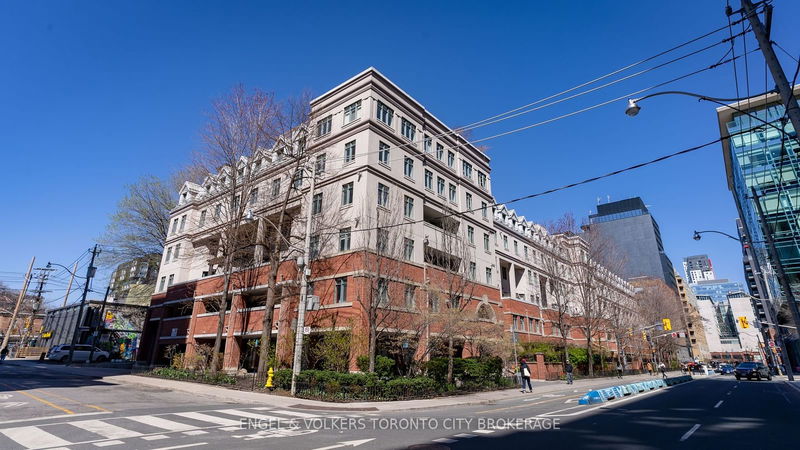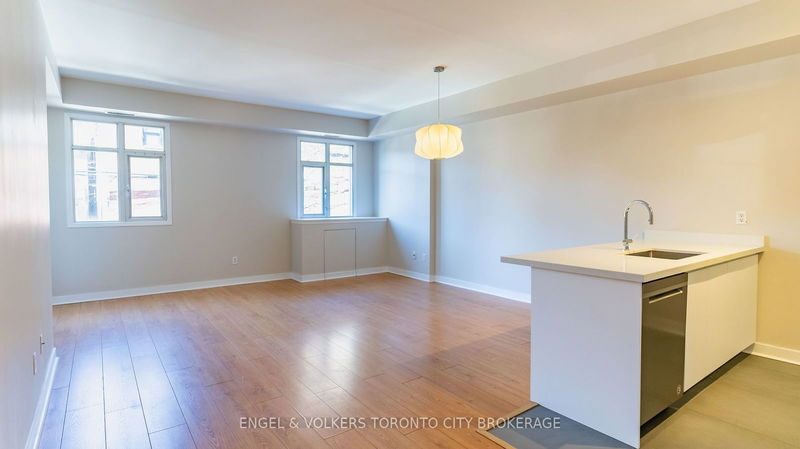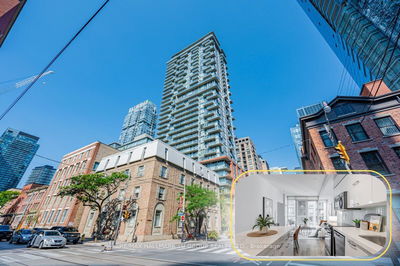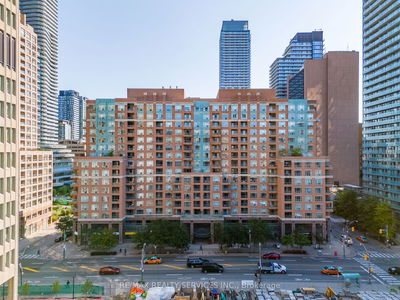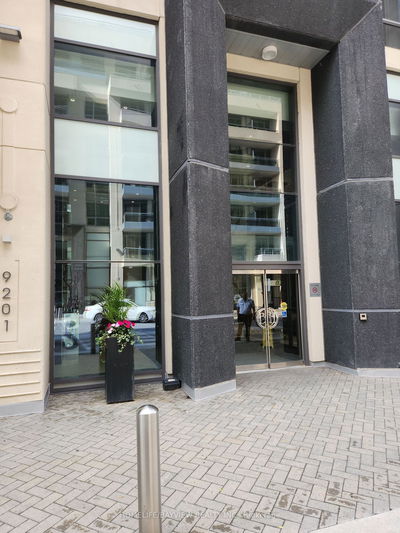324 - 500 Richmond
Waterfront Communities C1 | Toronto
$595,000.00
Listed about 1 month ago
- 1 bed
- 1 bath
- 700-799 sqft
- 1.0 parking
- Condo Apt
Instant Estimate
$597,891
+$2,891 compared to list price
Upper range
$656,036
Mid range
$597,891
Lower range
$539,746
Property history
- Now
- Listed on Sep 6, 2024
Listed for $595,000.00
32 days on market
- May 31, 2024
- 4 months ago
Expired
Listed for $595,000.00 • 2 months on market
- May 2, 2024
- 5 months ago
Terminated
Listed for $644,000.00 • 29 days on market
- Feb 15, 2024
- 8 months ago
Suspended
Listed for $638,000.00 • about 1 month on market
- Nov 10, 2023
- 11 months ago
Expired
Listed for $650,000.00 • 3 months on market
Location & area
Schools nearby
Home Details
- Description
- Come enjoy the best that Queen St West has to offer in this beautiful, well-laid out 700+ Sq. Ft 1-Bed unit. The spacious open concept living/dining/kitchen area is perfect for entertaining while also offering a quiet retreat in the middle of the city. Bedroom offers ample space with a double-closet & window facing the unit's private balcony.This unit is move-in ready with freshly painted walls, 3-year old kitchen appliances, upgraded light fixtures & quartz countertops. Art lovers will get to enjoy an ever changing canvas of amazing work from Graffiti Alley which can be viewed directly from the north-facing balcony. Residents will have a plethora of choices for groceries, parks/outdoor space, shopping & TTC transit access + much more.
- Additional media
- https://mls.kuu.la/share/collection/7cV4s?fs=1&vr=1&sd=1&initload=0&thumbs=1
- Property taxes
- $2,599.00 per year / $216.58 per month
- Condo fees
- $736.77
- Basement
- None
- Year build
- -
- Type
- Condo Apt
- Bedrooms
- 1
- Bathrooms
- 1
- Pet rules
- Restrict
- Parking spots
- 1.0 Total | 1.0 Garage
- Parking types
- Owned
- Floor
- -
- Balcony
- Open
- Pool
- -
- External material
- Brick Front
- Roof type
- -
- Lot frontage
- -
- Lot depth
- -
- Heating
- Forced Air
- Fire place(s)
- N
- Locker
- None
- Building amenities
- Guest Suites, Rooftop Deck/Garden, Visitor Parking
- Main
- Living
- 14’12” x 20’12”
- Br
- 10’0” x 12’0”
Listing Brokerage
- MLS® Listing
- C9303683
- Brokerage
- ENGEL & VOLKERS TORONTO CITY BROKERAGE
Similar homes for sale
These homes have similar price range, details and proximity to 500 Richmond
