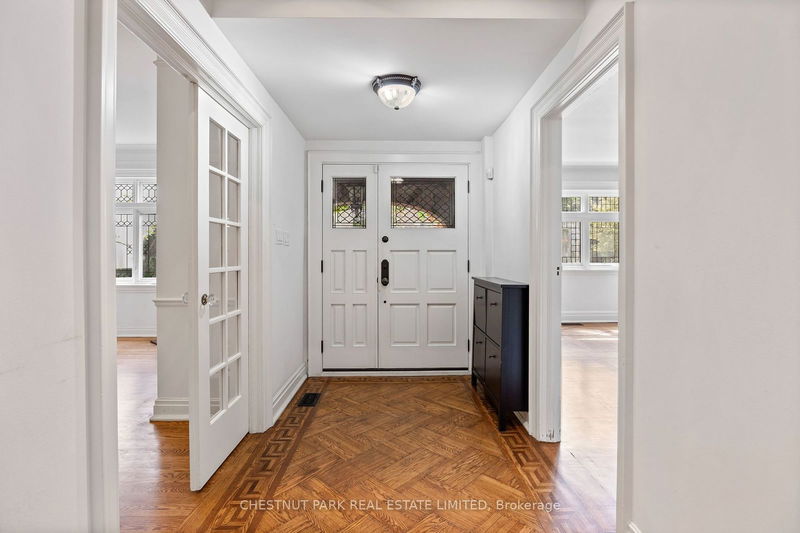48 Crescent
Rosedale-Moore Park | Toronto
$4,950,000.00
Listed about 1 month ago
- 3 bed
- 5 bath
- - sqft
- 3.0 parking
- Detached
Instant Estimate
$5,794,840
+$844,840 compared to list price
Upper range
$6,629,152
Mid range
$5,794,840
Lower range
$4,960,528
Property history
- Now
- Listed on Sep 5, 2024
Listed for $4,950,000.00
32 days on market
Location & area
Schools nearby
Home Details
- Description
- Wonderful Rosedale Home renovated by renowned Joe Brennan of Brennan Custom Homes. Spacious main floor with custom hardwood floors that also includes a sunroom that can be a main floor office/den with a beautifully crafted pocket door. Main floor powder room. Updated Kitchen with walk-out to deck and double car garage. This charming house awaits your personal touch and has many custom features. Lower level: large rec room, laundry room, storage, and workroom, 3-piece washroom. All appliances and house are in as is where is condition. Proximity to TTC, schools, parks, Yorkville, and Bayview extension.
- Additional media
- -
- Property taxes
- $21,601.73 per year / $1,800.14 per month
- Basement
- Finished
- Year build
- -
- Type
- Detached
- Bedrooms
- 3 + 1
- Bathrooms
- 5
- Parking spots
- 3.0 Total | 2.0 Garage
- Floor
- -
- Balcony
- -
- Pool
- None
- External material
- Brick
- Roof type
- -
- Lot frontage
- -
- Lot depth
- -
- Heating
- Forced Air
- Fire place(s)
- N
- Main
- Kitchen
- 23’4” x 11’7”
- Dining
- 20’0” x 14’1”
- Living
- 25’7” x 15’9”
- Family
- 16’8” x 13’12”
- Sunroom
- 13’3” x 8’12”
- 2nd
- Prim Bdrm
- 16’10” x 12’10”
- Sitting
- 11’6” x 11’4”
- 2nd Br
- 13’12” x 13’1”
- 3rd
- 3rd Br
- 25’11” x 13’12”
- Lower
- 5th Br
- 16’0” x 12’1”
- Laundry
- 16’0” x 10’1”
- Rec
- 25’0” x 15’1”
Listing Brokerage
- MLS® Listing
- C9303908
- Brokerage
- CHESTNUT PARK REAL ESTATE LIMITED
Similar homes for sale
These homes have similar price range, details and proximity to 48 Crescent









