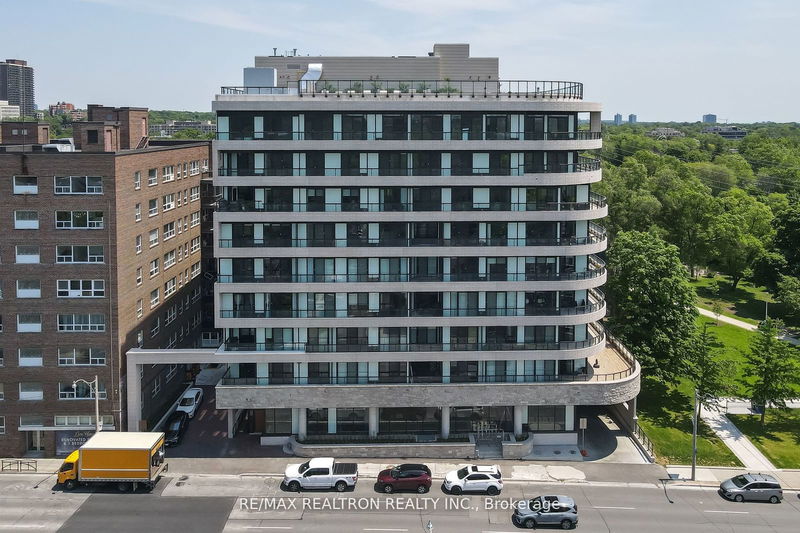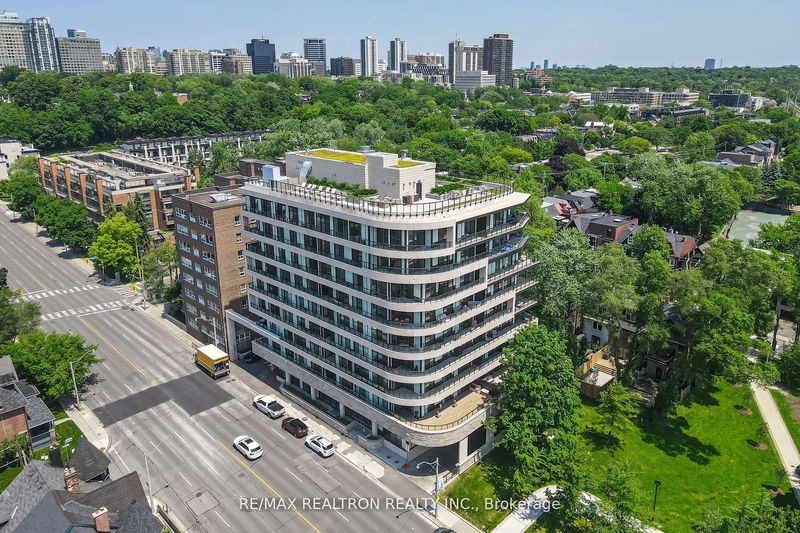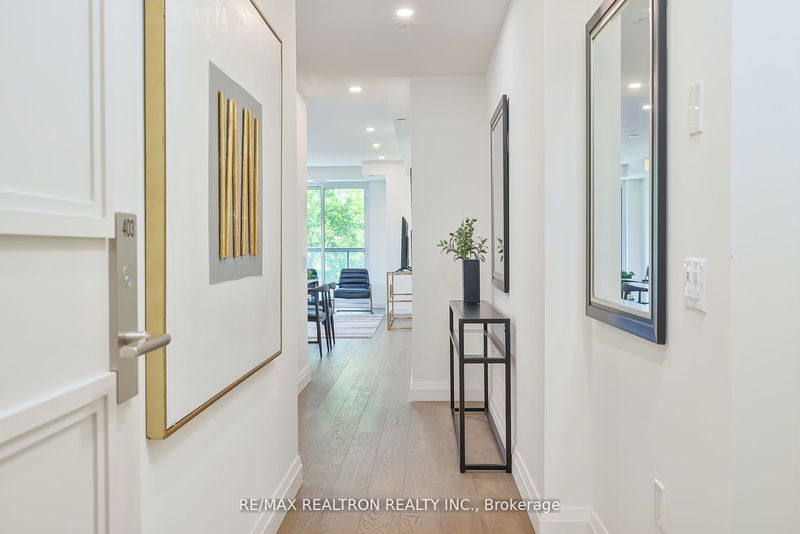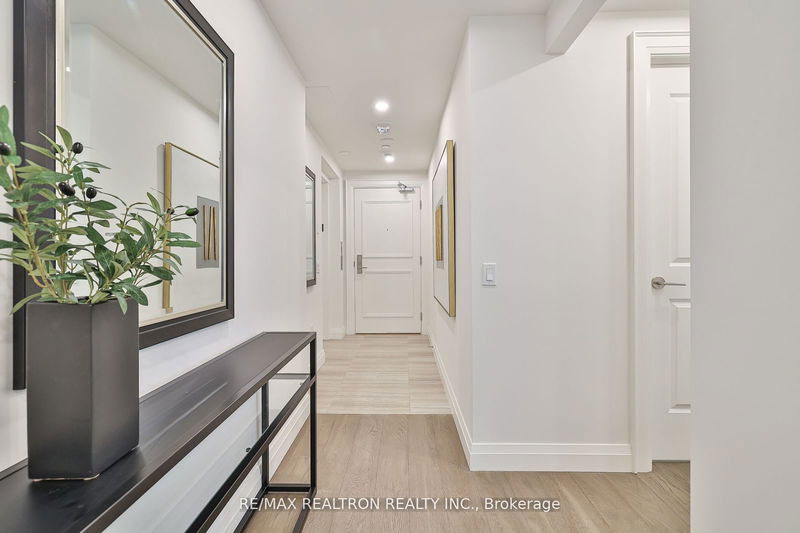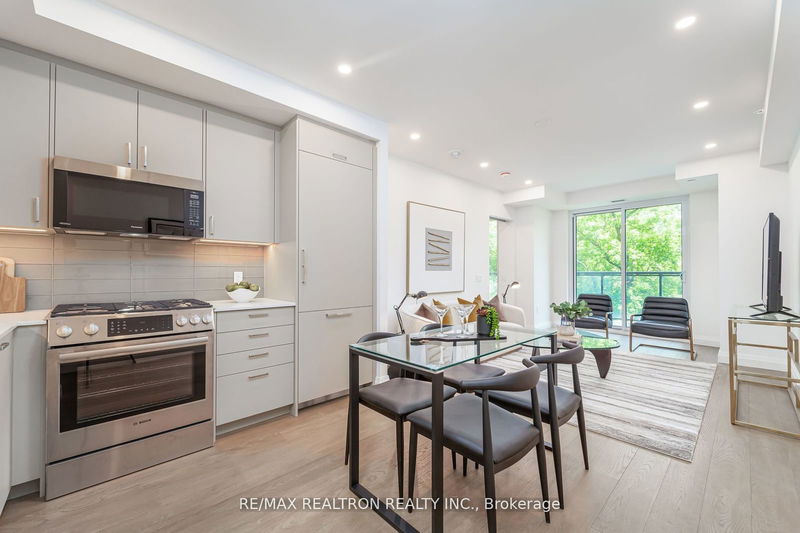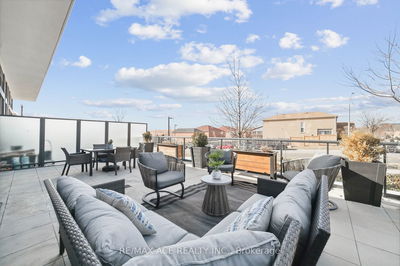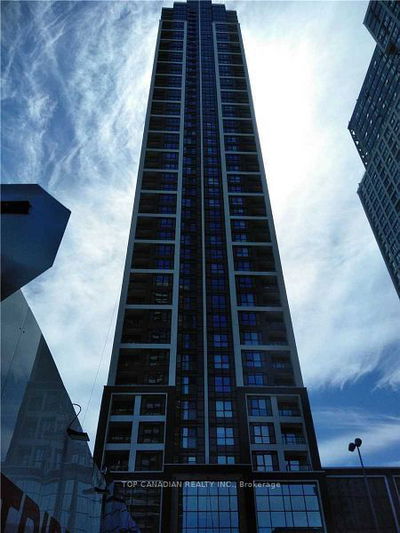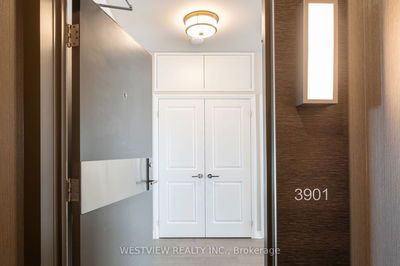403 - 285 Avenue
Casa Loma | Toronto
$1,399,999.00
Listed about 1 month ago
- 2 bed
- 2 bath
- 800-899 sqft
- 1.0 parking
- Condo Apt
Instant Estimate
$1,324,895
-$75,104 compared to list price
Upper range
$1,487,525
Mid range
$1,324,895
Lower range
$1,162,266
Property history
- Now
- Listed on Sep 5, 2024
Listed for $1,399,999.00
35 days on market
- Jun 20, 2024
- 4 months ago
Expired
Listed for $1,499,000.00 • 3 months on market
- Feb 9, 2024
- 8 months ago
Terminated
Listed for $1,599,900.00 • about 1 month on market
Location & area
Schools nearby
Home Details
- Description
- Welcome to The Davies, home to 37 lavishly appointed & very exclusive residences. A superb location adjacent to the lush greenery &n open space of Robertson Davies Park. Indulge yourself in luxury and privacy w/private elevator access opening directly to your home. Stunning gourmet kitchen by Cameo Kitchens w/granite counters, Bosch full size appliance package incl 30" custom panelled fridge w/bottom freezer, 30" Stainless Steel 5 burner gas stove/convection oven, stunning oversized primary suite w/w/o to balcony, 4 piece spa like ensuite. Combined living/dining room and walk out to balcony. Exquisite landscaped rooftop gardens overlooks Toronto Skyline, the beautiful main floor Avenue Rm for special events complete w/fireplace, custom banquettes and furnishings, private boardroom, gym, and a self contained guest suite w/kitchenette. *1 parking spot included. *All parking spots wired/ready for your EV charger install. ***First year of maintenance fees will be covered by Builder!!!! ***
- Additional media
- https://www.youtube.com/watch?v=YhArGvFlHG4
- Property taxes
- $0.00 per year / $0.00 per month
- Condo fees
- $1,131.34
- Basement
- None
- Year build
- -
- Type
- Condo Apt
- Bedrooms
- 2
- Bathrooms
- 2
- Pet rules
- Restrict
- Parking spots
- 1.0 Total | 1.0 Garage
- Parking types
- Owned
- Floor
- -
- Balcony
- Open
- Pool
- -
- External material
- Brick
- Roof type
- -
- Lot frontage
- -
- Lot depth
- -
- Heating
- Forced Air
- Fire place(s)
- N
- Locker
- Owned
- Building amenities
- Concierge, Guest Suites, Gym, Party/Meeting Room, Rooftop Deck/Garden, Visitor Parking
- Main
- Foyer
- 0’0” x 0’0”
- Dining
- 10’12” x 23’3”
- Kitchen
- 10’12” x 23’3”
- Prim Bdrm
- 9’11” x 12’1”
- 2nd Br
- 10’7” x 11’3”
- Living
- 10’12” x 23’3”
Listing Brokerage
- MLS® Listing
- C9303941
- Brokerage
- RE/MAX REALTRON REALTY INC.
Similar homes for sale
These homes have similar price range, details and proximity to 285 Avenue
