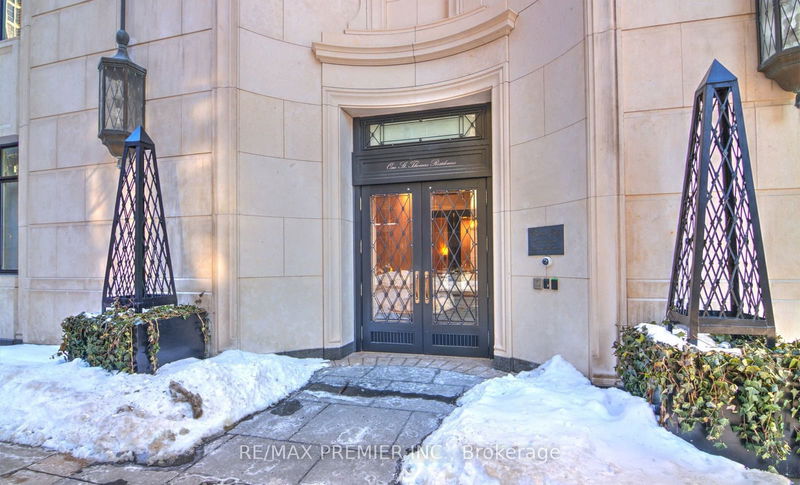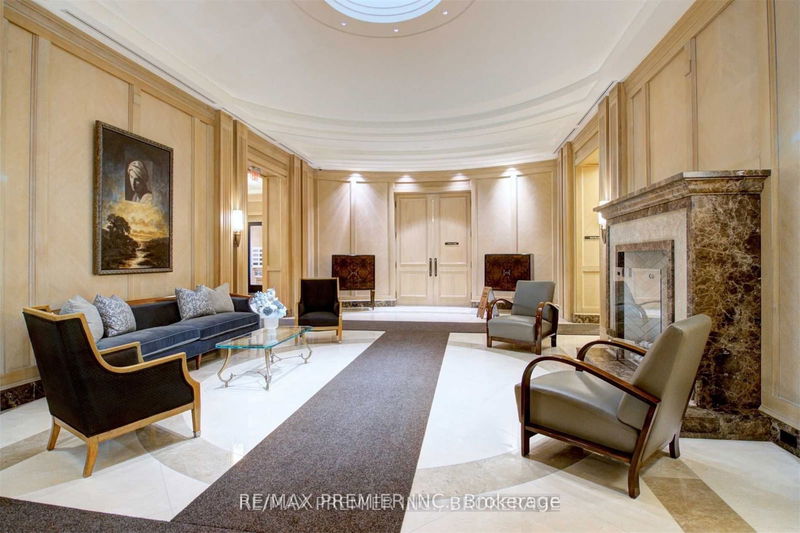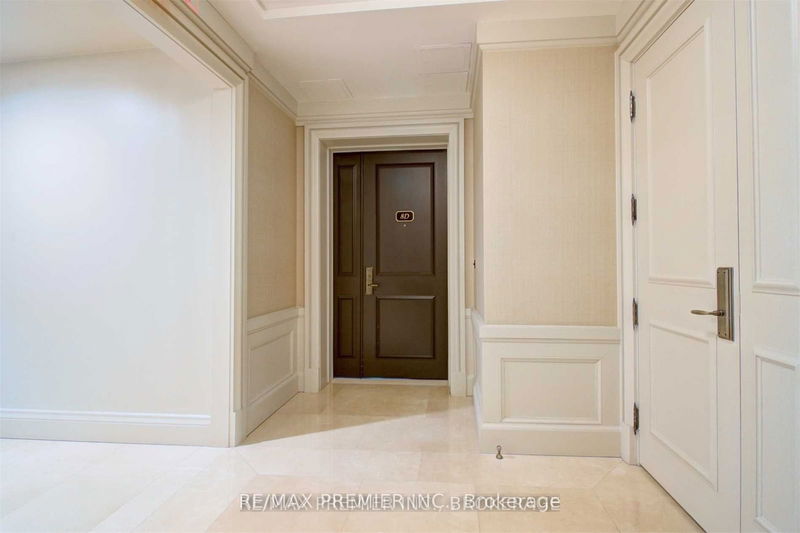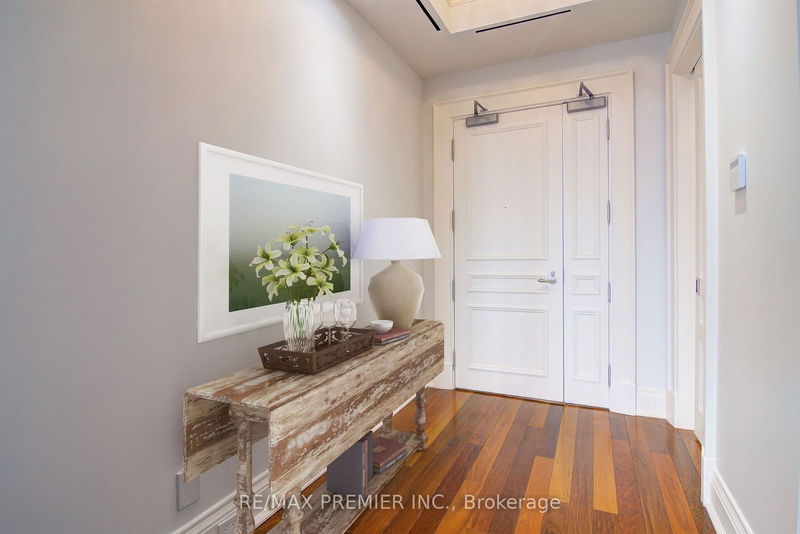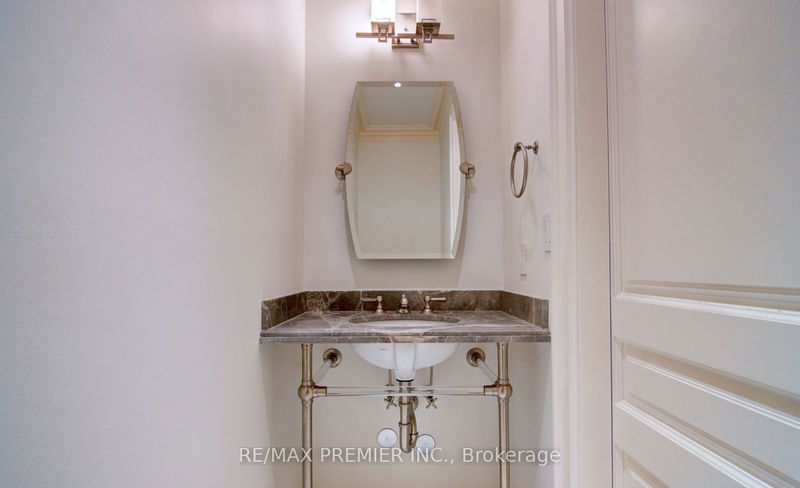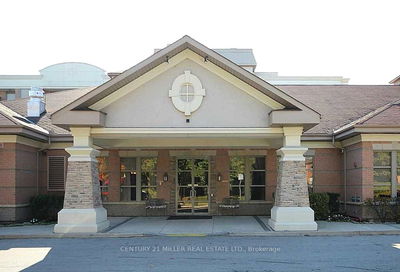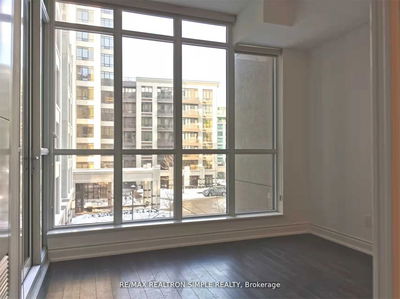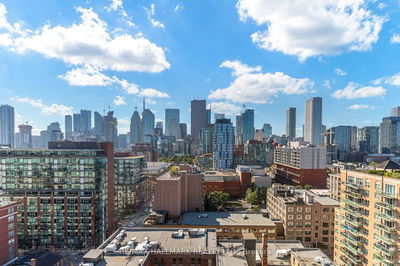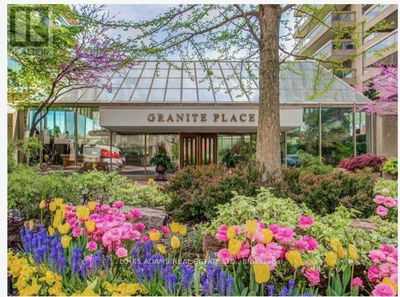8D - 1 St Thomas
Bay Street Corridor | Toronto
$2,138,000.00
Listed about 1 month ago
- 1 bed
- 2 bath
- 1200-1399 sqft
- 2.0 parking
- Condo Apt
Instant Estimate
$1,980,982
-$157,018 compared to list price
Upper range
$2,289,752
Mid range
$1,980,982
Lower range
$1,672,212
Property history
- Now
- Listed on Sep 5, 2024
Listed for $2,138,000.00
34 days on market
- Feb 19, 2024
- 8 months ago
Terminated
Listed for $2,188,000.00 • 6 months on market
Location & area
Schools nearby
Home Details
- Description
- Seize the opportunity to Own in the sought-after One St Thomas Private Residence designed by world-renowned Architect Robert Stern. Celebrated for its unmatched elegance and prestige featuring top-notch security, valet parking and incredible amenities, this residence is nestled in the vibrant heart of Yorkville ensuring a private lifestyle of unparalleled luxury. With only 4 units on this floor, privacy & exclusivity are guaranteed. This meticulously designed, one-of-a-kind corner unit is flooded with natural light. The open-concept kitchen and extensive custom built-in cabinetry, wall units, and closets by Downsview Kitchens exemplify thoughtful craftsmanship. Enjoy the spacious Loggia terrace, 10-foot coffered ceilings, and a carefully renovated layout designed to maximize every square inch without compromise. Immerse yourself in the urban vibe, just moments away from trendy cafes, upscale boutiques, Michelin-starred restaurants, theatres, & flagship designer stores. Room Other is 'terrace'
- Additional media
- -
- Property taxes
- $8,700.00 per year / $725.00 per month
- Condo fees
- $2,029.87
- Basement
- None
- Year build
- -
- Type
- Condo Apt
- Bedrooms
- 1
- Bathrooms
- 2
- Pet rules
- Restrict
- Parking spots
- 2.0 Total | 2.0 Garage
- Parking types
- Owned
- Floor
- -
- Balcony
- Terr
- Pool
- -
- External material
- Concrete
- Roof type
- -
- Lot frontage
- -
- Lot depth
- -
- Heating
- Heat Pump
- Fire place(s)
- Y
- Locker
- Owned
- Building amenities
- Car Wash, Guest Suites, Gym, Indoor Pool, Party/Meeting Room, Visitor Parking
- Flat
- Living
- 18’4” x 13’11”
- Dining
- 16’3” x 13’9”
- Kitchen
- 16’3” x 11’10”
- Prim Bdrm
- 15’9” x 12’11”
- Bathroom
- 10’1” x 9’6”
- Powder Rm
- 8’10” x 2’1”
- Other
- 10’10” x 11’6”
Listing Brokerage
- MLS® Listing
- C9303074
- Brokerage
- RE/MAX PREMIER INC.
Similar homes for sale
These homes have similar price range, details and proximity to 1 St Thomas
