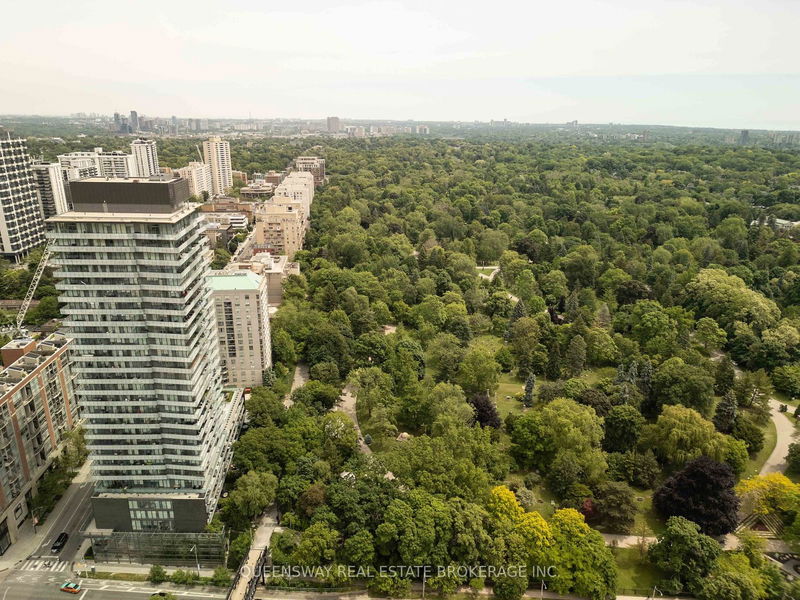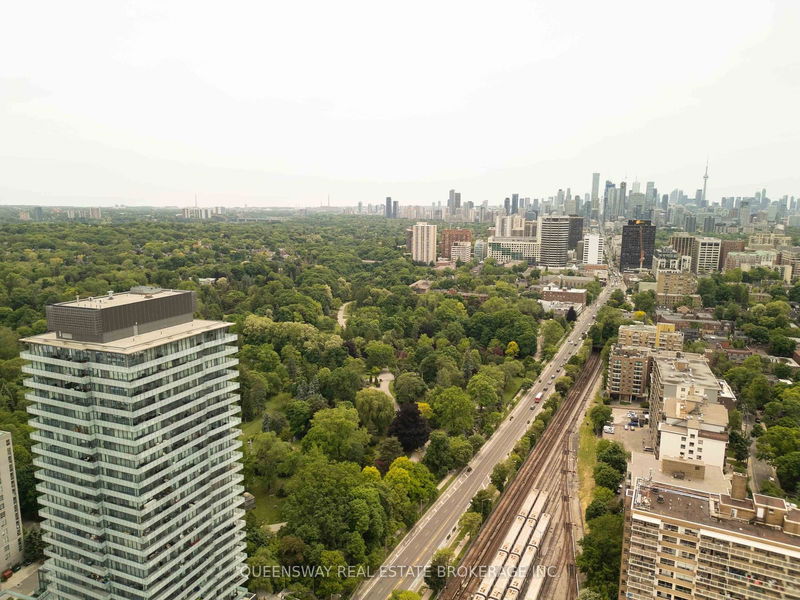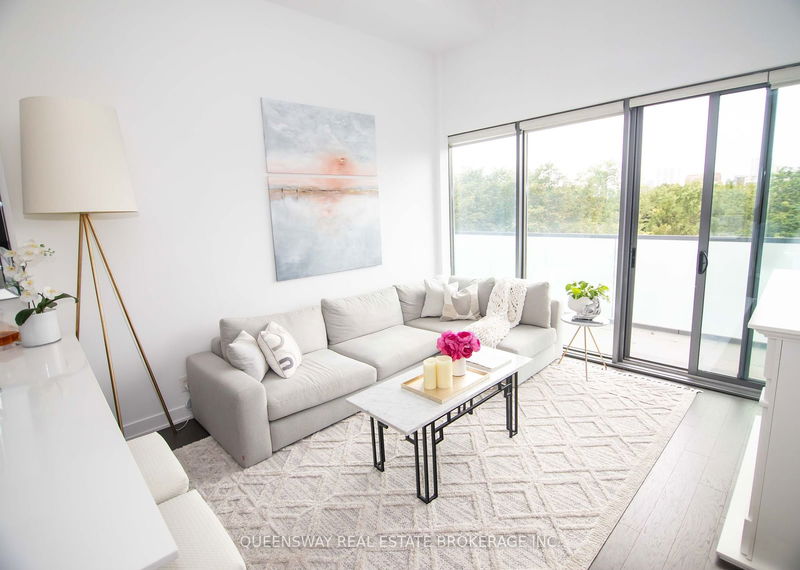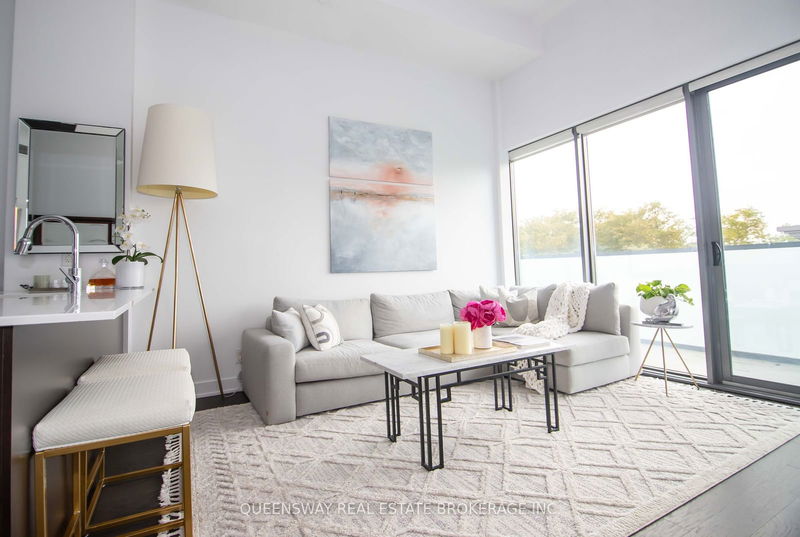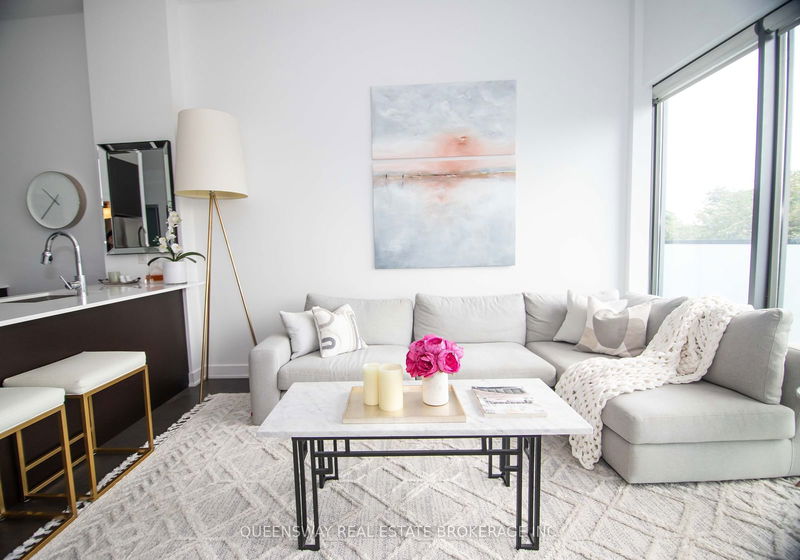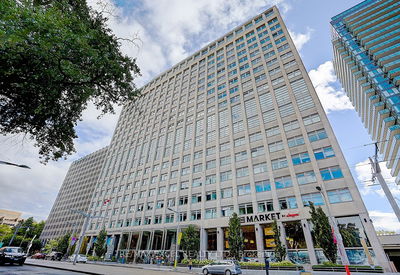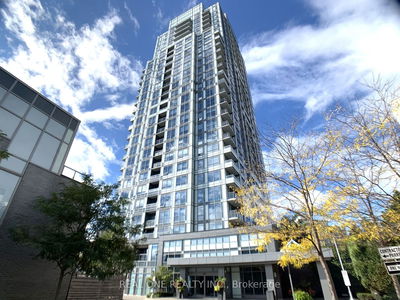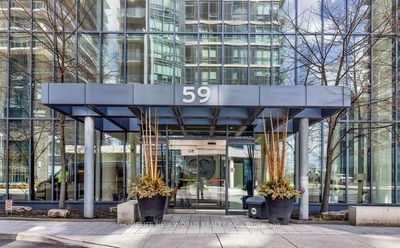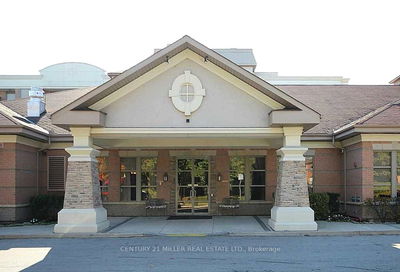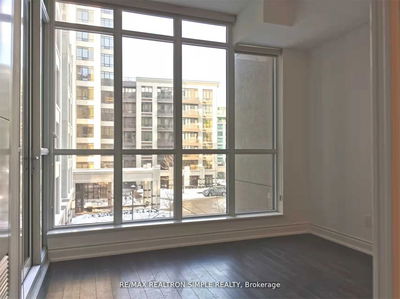601 - 1815 Yonge
Mount Pleasant West | Toronto
$699,000.00
Listed about 1 month ago
- 1 bed
- 1 bath
- 600-699 sqft
- 0.0 parking
- Condo Apt
Instant Estimate
$726,260
+$27,260 compared to list price
Upper range
$792,535
Mid range
$726,260
Lower range
$659,985
Property history
- Sep 6, 2024
- 1 month ago
Price Change
Listed for $699,000.00 • 18 days on market
- Jul 31, 2024
- 2 months ago
Terminated
Listed for $779,000.00 • about 1 month on market
- Jun 3, 2024
- 4 months ago
Terminated
Listed for $779,000.00 • about 2 months on market
Location & area
Schools nearby
Home Details
- Description
- Discover luxury living at the prestigious MYC Condos in the heart of Midtown Toronto. This rarely offered 1 bedroom plus den condo features stunning unobstructed tree-lined South Views, 12-foot ceilings, giving it a penthouse feel, and floor-to-ceiling windows that flood the space with tons of natural light. The upgraded high-end Scavolini kitchen is modern, complete with quartz countertops, extended cupboards and custom backsplash. Enjoy rare greenbelt lush views from the large 112 sq ft balcony. A perfect blend of comfort & privacy in the heart of the city. The spacious bedroom includes a custom walk-in closet, while the open-concept living is perfect for entertaining. The den is ideal for a home office or dining area. High-end luxury amenities include a fitness center, dog wash station, 24-hour concierge, rooftop garden with BBQ & fireplace, party room, games room and guest suites. Steps to the Davisville Subway and Kay Gardiner Greenbelt, its a commuter's dream with nature at your fingertips. Experience pride of ownership in this exceptional condo in the sought after Mount Pleasant neighborhood.
- Additional media
- -
- Property taxes
- $2,965.00 per year / $247.08 per month
- Condo fees
- $574.00
- Basement
- None
- Year build
- -
- Type
- Condo Apt
- Bedrooms
- 1 + 1
- Bathrooms
- 1
- Pet rules
- Restrict
- Parking spots
- 0.0 Total
- Parking types
- None
- Floor
- -
- Balcony
- Encl
- Pool
- -
- External material
- Concrete
- Roof type
- -
- Lot frontage
- -
- Lot depth
- -
- Heating
- Forced Air
- Fire place(s)
- N
- Locker
- None
- Building amenities
- Bbqs Allowed, Concierge, Guest Suites, Gym, Party/Meeting Room, Rooftop Deck/Garden
- Main
- Den
- 8’2” x 8’2”
- Kitchen
- 8’2” x 8’2”
- Living
- 11’10” x 9’10”
- Br
- 9’6” x 10’2”
- Bathroom
- 0’0” x 0’0”
Listing Brokerage
- MLS® Listing
- C9304482
- Brokerage
- QUEENSWAY REAL ESTATE BROKERAGE INC.
Similar homes for sale
These homes have similar price range, details and proximity to 1815 Yonge
