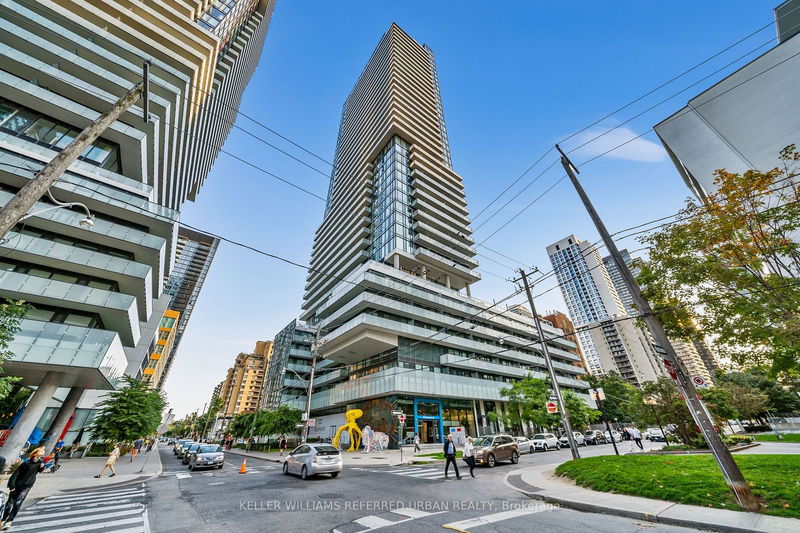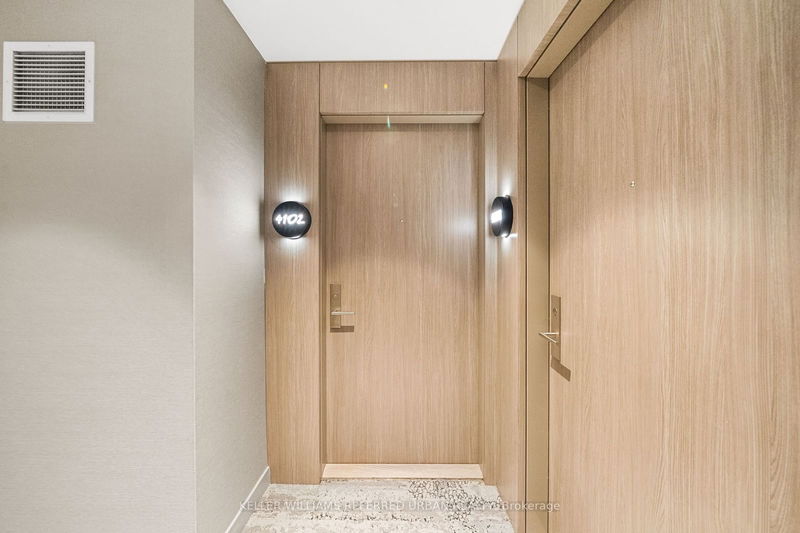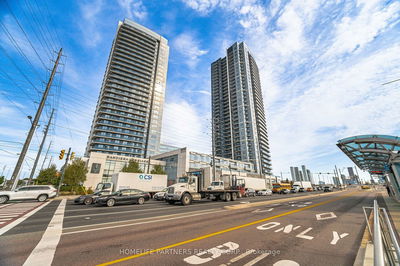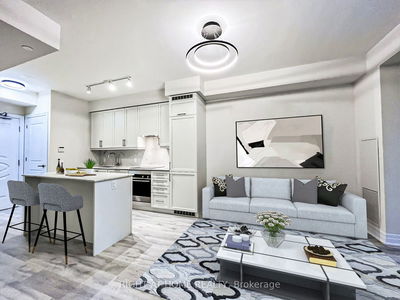4102 - 161 Roehampton
Mount Pleasant West | Toronto
$648,888.00
Listed about 1 month ago
- 1 bed
- 1 bath
- 500-599 sqft
- 0.0 parking
- Condo Apt
Instant Estimate
$620,974
-$27,914 compared to list price
Upper range
$676,612
Mid range
$620,974
Lower range
$565,336
Property history
- Now
- Listed on Sep 6, 2024
Listed for $648,888.00
33 days on market
Location & area
Schools nearby
Home Details
- Description
- Invest in a lifestyle, not just a home. This gorgeous 1+1 bedroom condo boasts: Breathtaking city views from the spacious balcony, Bright, light-filled open concept living space with large windows, Luxurious upgraded finishes, including a modern kitchen with built-in appliances, quartz countertops and backsplash, upgraded Engineered Wood floor and bathroom. Functional den perfect for an office or single bed. Includes extra owned locker. Prime location with steps to Eglinton Subway Station & LRT, and top-ranking Whitney Jr Ps school. Enjoy 5-star resort-style amenities, including: 24/7 concierge, Fitness center, Rooftop infinity pool with cabanas, Yoga studio, Sports lounge with golf simulator, Party room, Dog wash station, Guest suites, Business center. Perfect for first-time homebuyers and savvy investors alike! This condo offers a solid investment opportunity with potential for growth, a prime location, and a chance to own a piece of Midtown's vibrant community.
- Additional media
- https://my.matterport.com/show/?m=aRXNcxG1C2D
- Property taxes
- $2,460.00 per year / $205.00 per month
- Condo fees
- $416.25
- Basement
- None
- Year build
- 0-5
- Type
- Condo Apt
- Bedrooms
- 1 + 1
- Bathrooms
- 1
- Pet rules
- Restrict
- Parking spots
- 0.0 Total
- Parking types
- None
- Floor
- -
- Balcony
- Open
- Pool
- -
- External material
- Other
- Roof type
- -
- Lot frontage
- -
- Lot depth
- -
- Heating
- Forced Air
- Fire place(s)
- N
- Locker
- Ensuite+Owned
- Building amenities
- Bike Storage, Exercise Room, Games Room, Guest Suites, Outdoor Pool, Party/Meeting Room
- Flat
- Living
- 9’9” x 7’4”
- Br
- 10’4” x 9’11”
- Den
- 6’6” x 4’11”
- Kitchen
- 16’5” x 8’2”
- Bathroom
- 5’3” x 7’4”
- Foyer
- 10’6” x 3’9”
- Dining
- 6’8” x 7’3”
Listing Brokerage
- MLS® Listing
- C9304124
- Brokerage
- KELLER WILLIAMS REFERRED URBAN REALTY
Similar homes for sale
These homes have similar price range, details and proximity to 161 Roehampton









