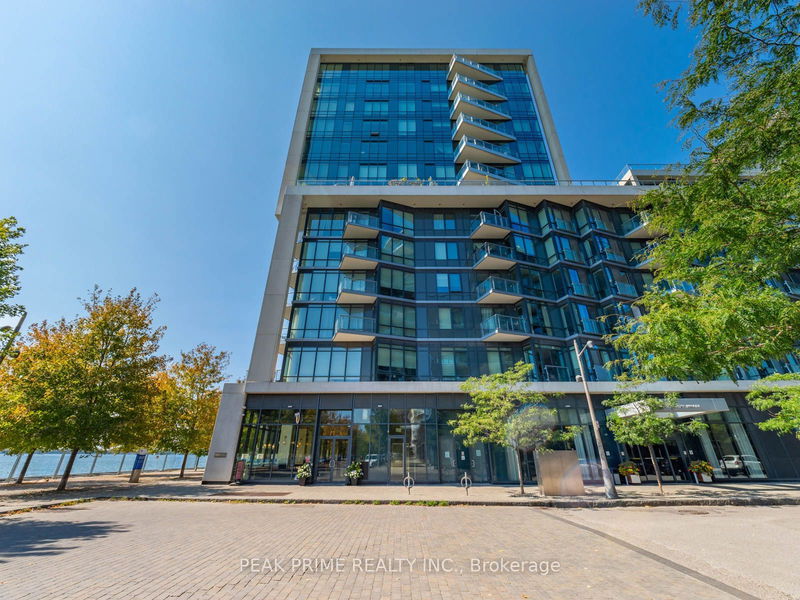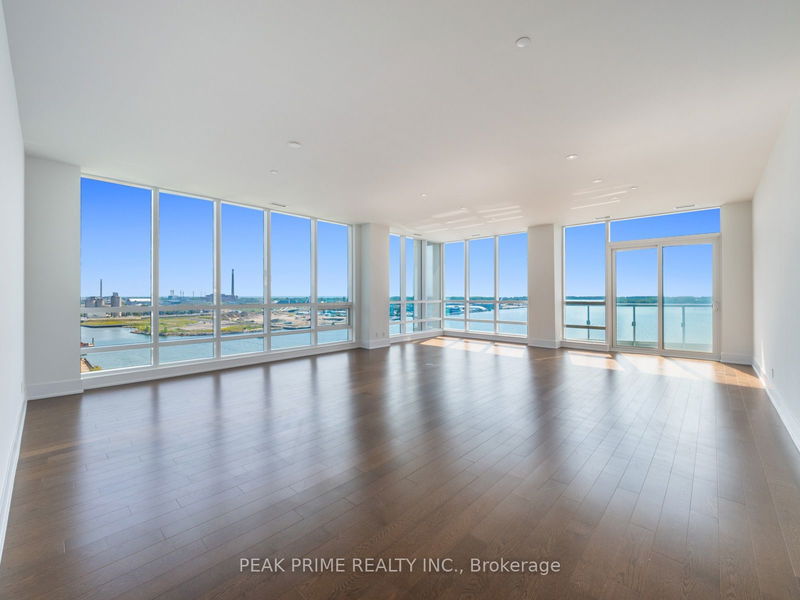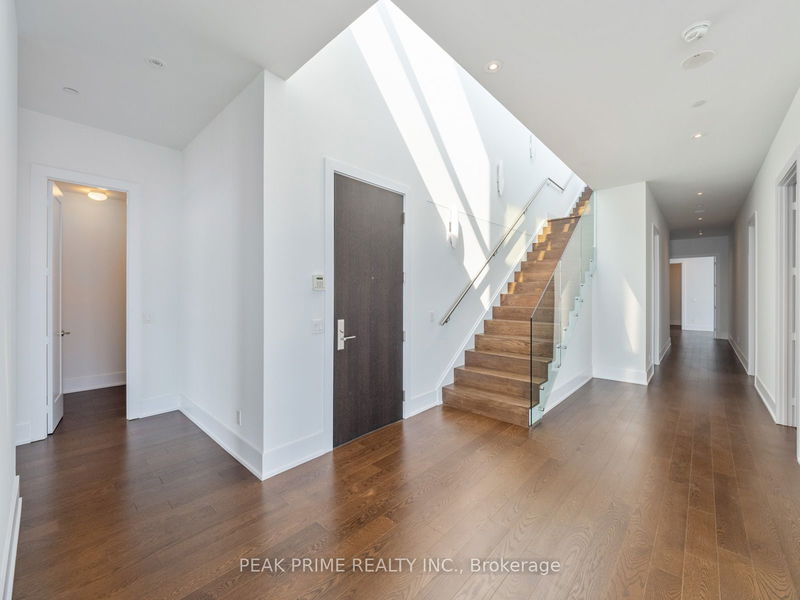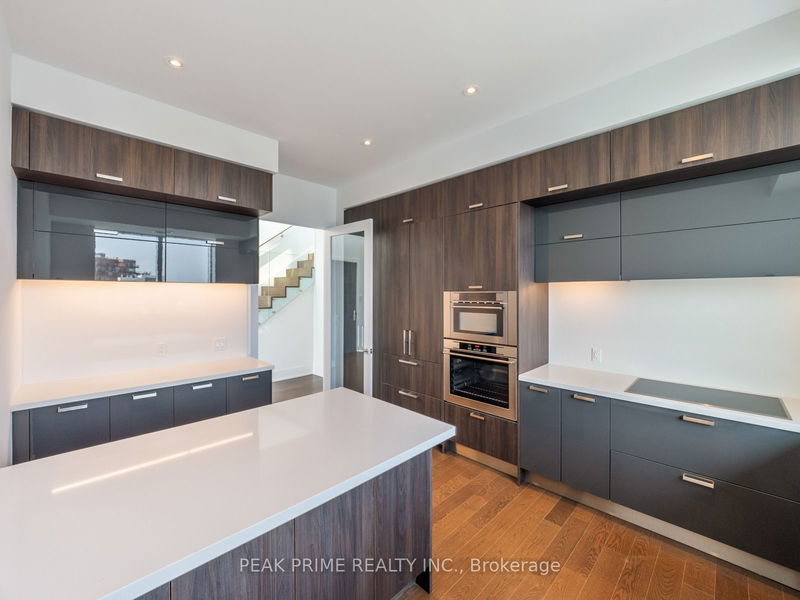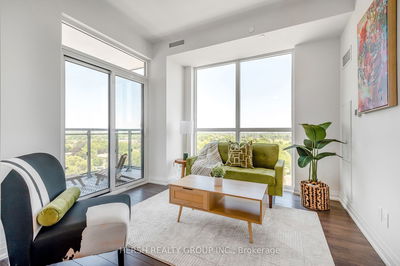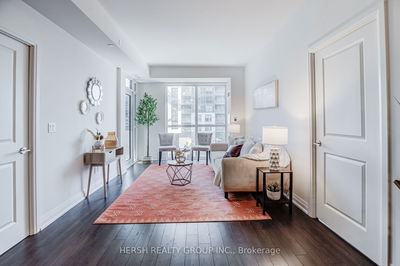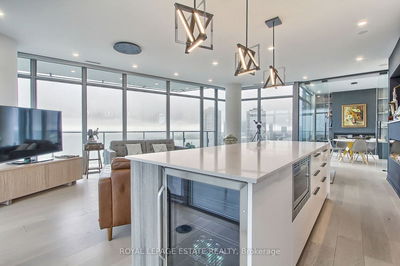PH22 - 55 Merchants' Wharf
Waterfront Communities C8 | Toronto
$4,800,000.00
Listed about 1 month ago
- 3 bed
- 3 bath
- 3000-3249 sqft
- 4.0 parking
- Condo Apt
Instant Estimate
$5,510,773
+$710,773 compared to list price
Upper range
$6,419,706
Mid range
$5,510,773
Lower range
$4,601,839
Property history
- Now
- Listed on Sep 3, 2024
Listed for $4,800,000.00
36 days on market
Location & area
Schools nearby
Home Details
- Description
- Experience Elevated Living at Aqualina Penthouse! Discover the pinnacle of luxury in downtown Toronto's most coveted lakefront community. This expansive, never-lived in penthouse boasts breathtaking panoramic views of Lake Ontario and the vibrant city skyline through floor-to-ceiling windows that flood every room with natural light. With over 3000 square feet, this spacious penthouse is a blank canvas awaiting your personal touch. Imagine entertaining on your private rooftop terrace, fully equipped with an outdoor kitchen, perfect for sunset dinners and gatherings. From morning coffee to evening cocktails, the stunning lake views set the stage for an unparalleled urban retreat. This is not just a home, but a lifestyle - an exclusive opportunity to design your sanctuary in one of the city's most prestigious residences. Schedule a private viewing today to experience the grand scale and beauty of Aqualina Penthouse 22 firsthand.
- Additional media
- https://55-merchants-wharf-unit-ph22.showthisproperty.com/mls
- Property taxes
- $22,154.00 per year / $1,846.17 per month
- Condo fees
- $2,600.00
- Basement
- None
- Year build
- -
- Type
- Condo Apt
- Bedrooms
- 3
- Bathrooms
- 3
- Pet rules
- Restrict
- Parking spots
- 4.0 Total | 4.0 Garage
- Parking types
- Owned
- Floor
- -
- Balcony
- Terr
- Pool
- -
- External material
- Concrete
- Roof type
- -
- Lot frontage
- -
- Lot depth
- -
- Heating
- Heat Pump
- Fire place(s)
- N
- Locker
- Owned
- Building amenities
- Concierge, Indoor Pool, Party/Meeting Room, Visitor Parking
- Main
- Living
- 30’3” x 23’6”
- Dining
- 30’3” x 23’6”
- Kitchen
- 16’4” x 11’11”
- Laundry
- 10’5” x 6’3”
- 2nd Br
- 16’7” x 12’10”
- 3rd Br
- 15’10” x 10’6”
- Flat
- Prim Bdrm
- 23’2” x 17’6”
- Upper
- Other
- 23’4” x 11’6”
Listing Brokerage
- MLS® Listing
- C9304239
- Brokerage
- PEAK PRIME REALTY INC.
Similar homes for sale
These homes have similar price range, details and proximity to 55 Merchants' Wharf
