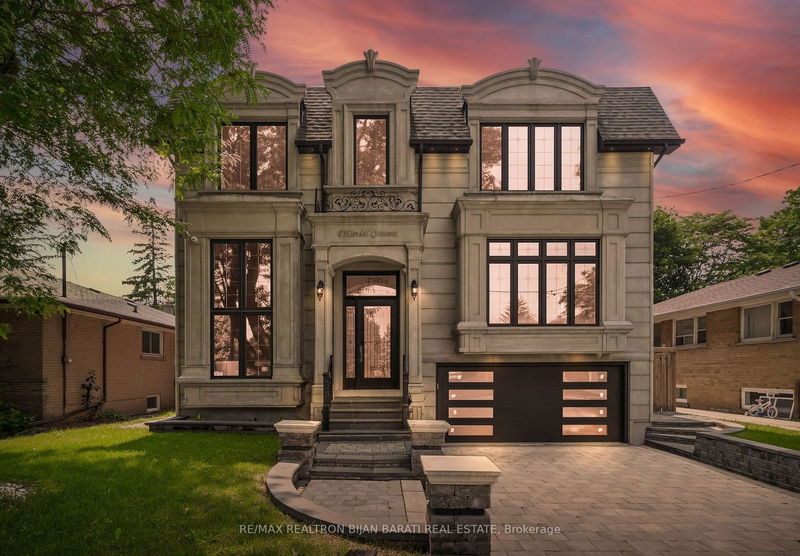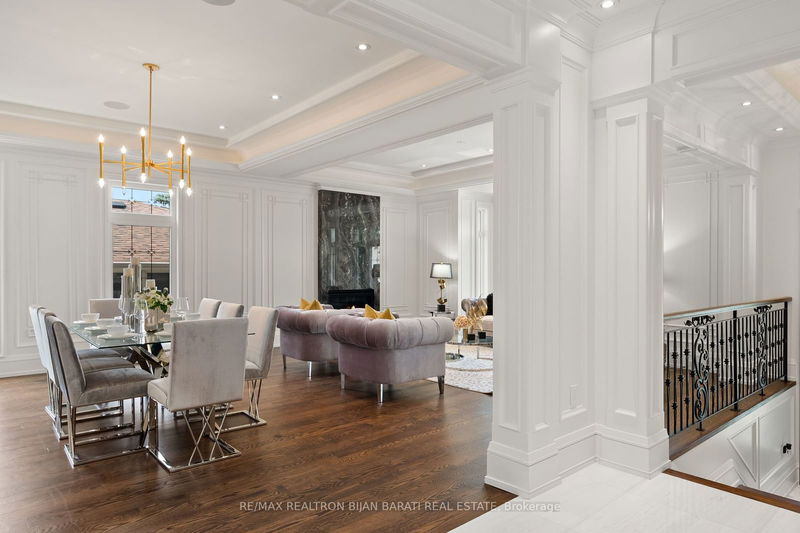6 Harnish
Newtonbrook East | Toronto
$3,680,000.00
Listed about 1 month ago
- 4 bed
- 6 bath
- 3500-5000 sqft
- 6.0 parking
- Detached
Instant Estimate
$3,335,108
-$344,892 compared to list price
Upper range
$3,704,879
Mid range
$3,335,108
Lower range
$2,965,338
Property history
- Now
- Listed on Sep 6, 2024
Listed for $3,680,000.00
31 days on market
- Apr 5, 2024
- 6 months ago
Expired
Listed for $3,599,000.00 • 5 months on market
- Nov 27, 2023
- 11 months ago
Terminated
Listed for $3,599,000.00 • 4 months on market
- Aug 23, 2023
- 1 year ago
Terminated
Listed for $3,499,000.00 • 3 months on market
- Jun 19, 2023
- 1 year ago
Terminated
Listed for $3,888,800.00 • 2 months on market
- Aug 29, 2022
- 2 years ago
Terminated
Listed for $3,848,000.00 • about 2 months on market
Location & area
Schools nearby
Home Details
- Description
- Transitional Classy Custom Residence In A Quiet & Convenient Location! Artful Interior Design with Lots of Innovative Millwork! Advanced Smart Home! Coveted Exterior Pre-Cast Facade & Beautiful Mix Of Pre-Cast & Bricks In Sides and Back. This Beauty Features: Chef Inspired Kitchen with Hi-End Wolf/Sub-Zero Appliances and Natural Stone Countertop, Custom Designer Panelled Walls, 4 Gas Fireplaces with Natural Stone Slab, Heated Floor In Basement & All Washrooms, Coffered Ceiling and Ropelights, Hardwood Flooring Thr-Out Main&2nd Flr. Soaring Ceiling Height:10' in Bsmnt, 10' In Main,9' in 2nd Flr, 13.75' in Foyer&Library, Fully Mahogany Charming Library, Open Rising Staircase with Huge Skylight above, Marble Flr with Border & Chevron Design in Foyer and Main Hallway, Long Interlocked Driveway & No Sidewalk in Front, Functional Layout, Prof Finished W/O Basement including Large Rec Rm with Wetbar,Winecellar,F/P, Bedrm &4Pc Bath,R/I Laundry! Deck, Patio & Firepit in Fully Fenced Backyard!
- Additional media
- -
- Property taxes
- $14,291.57 per year / $1,190.96 per month
- Basement
- Fin W/O
- Year build
- -
- Type
- Detached
- Bedrooms
- 4 + 1
- Bathrooms
- 6
- Parking spots
- 6.0 Total | 2.0 Garage
- Floor
- -
- Balcony
- -
- Pool
- None
- External material
- Brick
- Roof type
- -
- Lot frontage
- -
- Lot depth
- -
- Heating
- Forced Air
- Fire place(s)
- Y
- Main
- Living
- 19’10” x 17’3”
- Dining
- 19’1” x 12’6”
- Family
- 16’12” x 16’11”
- Kitchen
- 19’1” x 15’3”
- Ground
- Library
- 15’5” x 12’0”
- 2nd
- Prim Bdrm
- 19’7” x 16’10”
- 2nd Br
- 17’10” x 11’11”
- 3rd Br
- 17’9” x 11’11”
- 4th Br
- 12’0” x 11’1”
- Bsmt
- 5th Br
- 11’10” x 11’1”
- Rec
- 33’2” x 20’11”
Listing Brokerage
- MLS® Listing
- C9304240
- Brokerage
- RE/MAX REALTRON BIJAN BARATI REAL ESTATE
Similar homes for sale
These homes have similar price range, details and proximity to 6 Harnish









