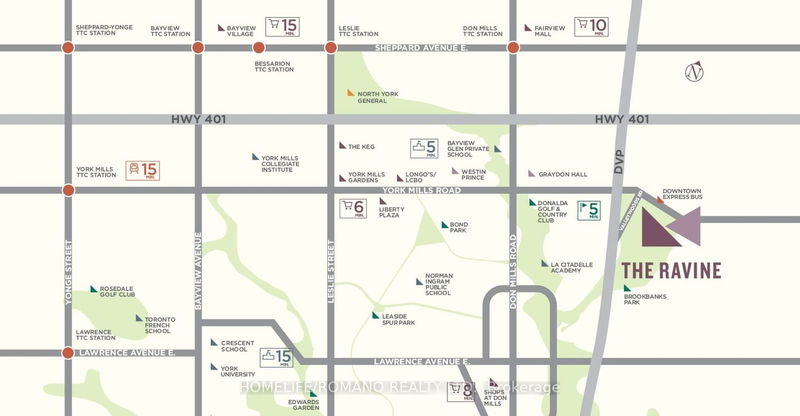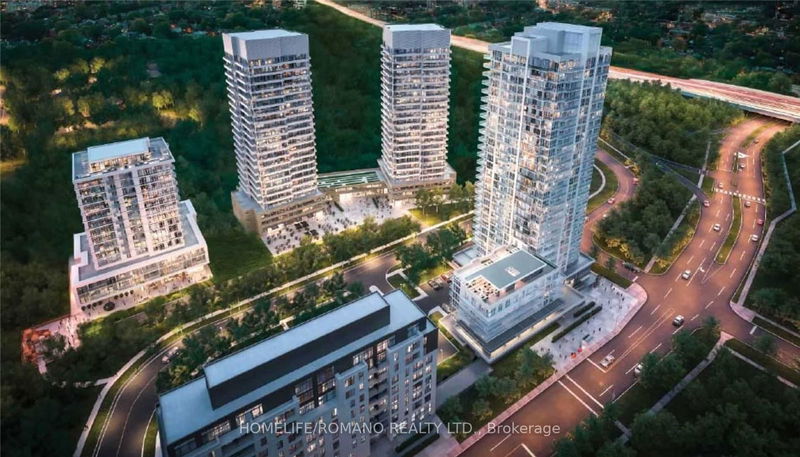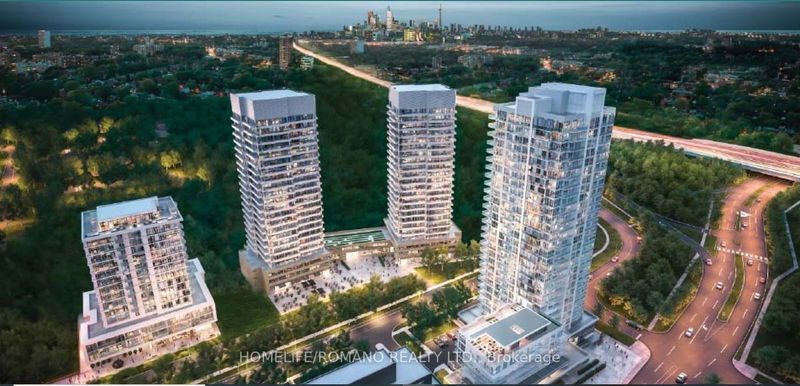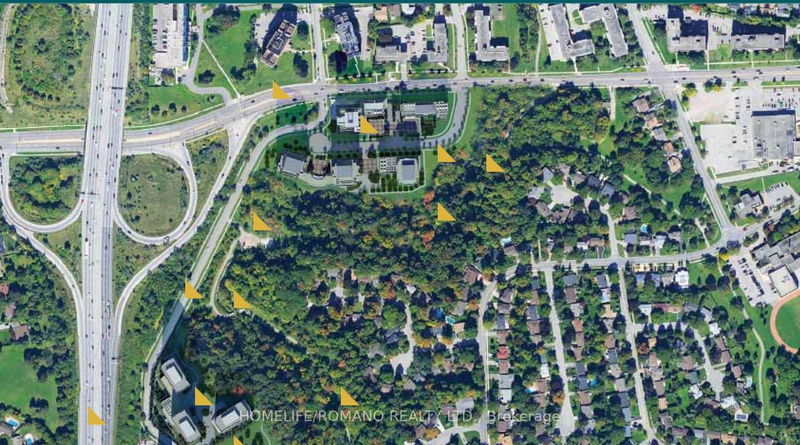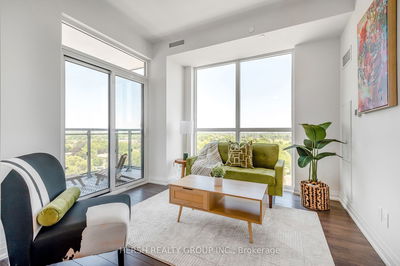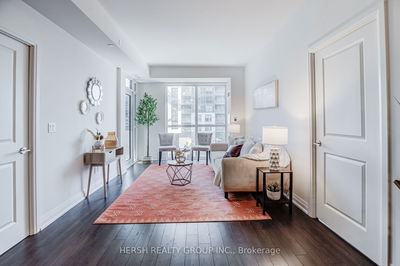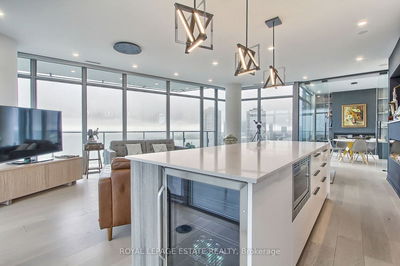710 - 10 Deerlick
Parkwoods-Donalda | Toronto
$839,888.00
Listed about 1 month ago
- 3 bed
- 2 bath
- 800-899 sqft
- 1.0 parking
- Condo Apt
Instant Estimate
$815,163
-$24,725 compared to list price
Upper range
$885,223
Mid range
$815,163
Lower range
$745,102
Property history
- Now
- Listed on Sep 6, 2024
Listed for $839,888.00
33 days on market
- May 15, 2024
- 5 months ago
Leased
Listed for $3,700.00 • about 2 months on market
- May 6, 2024
- 5 months ago
Terminated
Listed for $4,080.00 • 11 days on market
- Mar 15, 2024
- 7 months ago
Expired
Listed for $750,000.00 • 2 months on market
- Jun 14, 2023
- 1 year ago
Leased
Listed for $3,400.00 • 17 days on market
- Jun 14, 2023
- 1 year ago
Expired
Listed for $999,000.00 • 5 months on market
Location & area
Schools nearby
Home Details
- Description
- The Ravine at 1215 York Mills Rd is a landmark community in Toronto's York Mills District parking and locker epitomizes a perfect home. The community features cascading canopies, glass committed to the natural environment. This exquisite three-bedroom, two-bathroom condo with parking and locker epitomizes a perfect home. The community features cascading canopies, glass facades, and natural materials, offering seven condominium residences and approximately 1,600 suites. Luxurious amenities include a concierge, fitness centre, children's playroom, outdoor lounge and fireplace, sun deck, outdoor yoga studio, and more. Overlooking the Don Valley, the ravine is adjacent to Don Mills, offering easy access to downtown and a balanced and harmonious community that blends with the surrounding landscape.
- Additional media
- https://tours.bizzimage.com/ub/185320/1215-york-milss-rd-toronto-on-m3a-0a7
- Property taxes
- $0.00 per year / $0.00 per month
- Condo fees
- $0.00
- Basement
- None
- Year build
- 0-5
- Type
- Condo Apt
- Bedrooms
- 3
- Bathrooms
- 2
- Pet rules
- Restrict
- Parking spots
- 1.0 Total | 1.0 Garage
- Parking types
- Owned
- Floor
- -
- Balcony
- Open
- Pool
- -
- External material
- Concrete
- Roof type
- -
- Lot frontage
- -
- Lot depth
- -
- Heating
- Forced Air
- Fire place(s)
- N
- Locker
- Owned
- Building amenities
- Concierge, Gym, Party/Meeting Room, Visitor Parking
- Flat
- Kitchen
- 10’6” x 7’1”
- Living
- 10’5” x 15’8”
- Dining
- 10’5” x 15’8”
- Prim Bdrm
- 11’1” x 13’2”
- 2nd Br
- 9’3” x 11’10”
- 3rd Br
- 9’3” x 10’11”
Listing Brokerage
- MLS® Listing
- C9304242
- Brokerage
- HOMELIFE/ROMANO REALTY LTD.
Similar homes for sale
These homes have similar price range, details and proximity to 10 Deerlick

