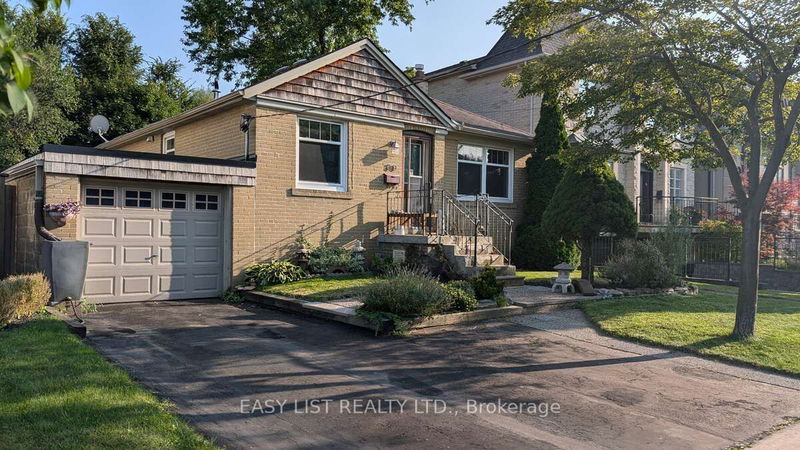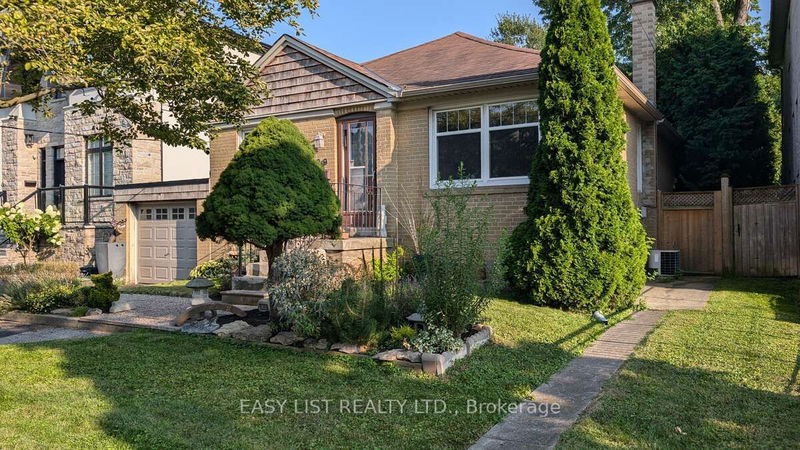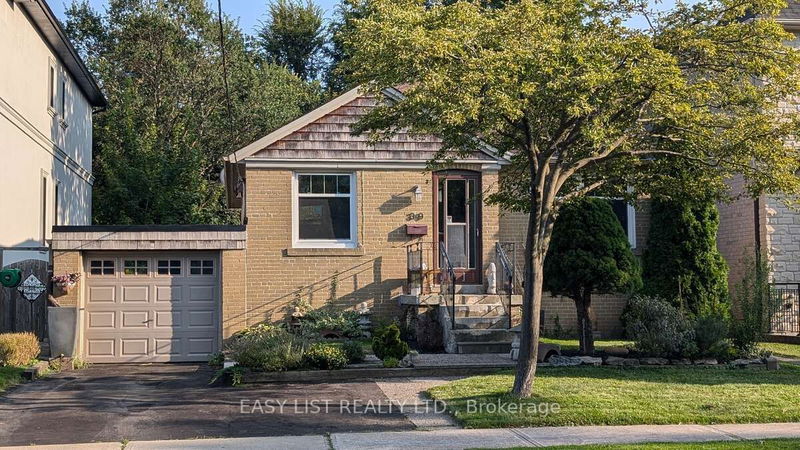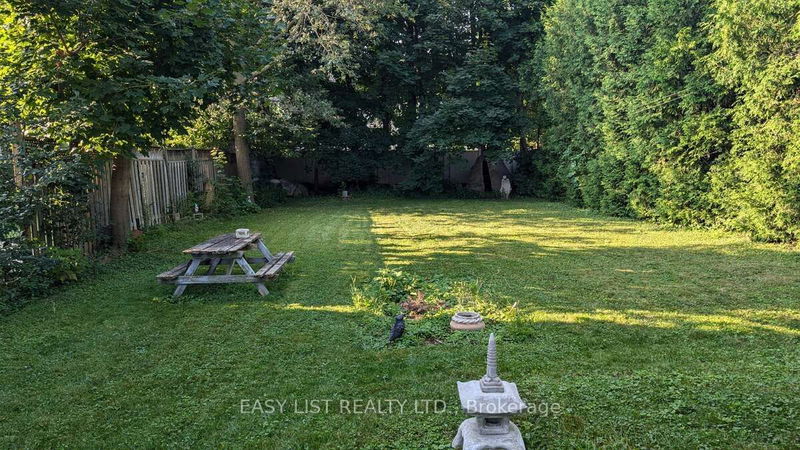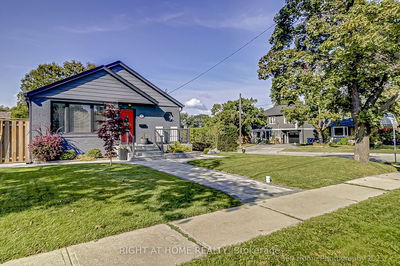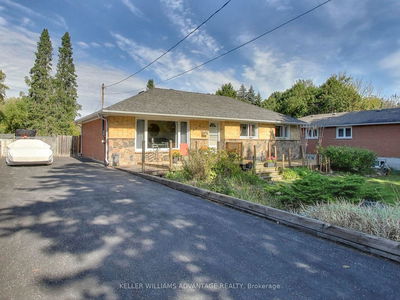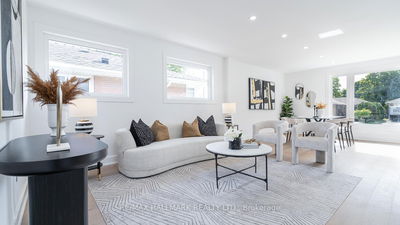39 Reiner
Clanton Park | Toronto
$1,329,000.00
Listed about 1 month ago
- 3 bed
- 2 bath
- 700-1100 sqft
- 3.0 parking
- Detached
Instant Estimate
$1,342,459
+$13,459 compared to list price
Upper range
$1,519,343
Mid range
$1,342,459
Lower range
$1,165,576
Property history
- Now
- Listed on Sep 6, 2024
Listed for $1,329,000.00
32 days on market
Location & area
Schools nearby
Home Details
- Description
- For more info on this property, please click the Brochure button below. Exceptional Location with Versatile Potential. Nestled in a highly sought-after neighborhood, this property offers a unique blend of convenience and opportunity. With a prime location that puts you within walking distance of shopping centers, public transportation, parks, and all essential amenities, its an ideal spot for both comfort and practicality. Lot and Potential: This private lot is a gem, providing an excellent opportunity for various future projects. Whether you envision expanding the current structure, building a brand-new home, or embarking on a renovation project, the possibilities are endless. The spacious lot also offers ample room to explore your creative ideas or simply enjoy the existing setup. Interior Features: Step inside to discover a bright and open-concept living and dining area, designed to maximize space and natural light. The seamless flow between these areas creates a welcoming atmosphere perfect for both everyday living and entertaining. The living space is complemented by hardwood floors that add a touch of elegance and durability.
- Additional media
- -
- Property taxes
- $6,588.00 per year / $549.00 per month
- Basement
- Finished
- Basement
- Sep Entrance
- Year build
- 51-99
- Type
- Detached
- Bedrooms
- 3 + 1
- Bathrooms
- 2
- Parking spots
- 3.0 Total | 1.0 Garage
- Floor
- -
- Balcony
- -
- Pool
- None
- External material
- Brick
- Roof type
- -
- Lot frontage
- -
- Lot depth
- -
- Heating
- Forced Air
- Fire place(s)
- N
- Ground
- Den
- 11’6” x 7’3”
- Br
- 9’10” x 11’6”
- Br
- 9’10” x 10’2”
- Living
- 16’5” x 10’6”
- Kitchen
- 10’6” x 6’11”
- Bathroom
- 6’11” x 4’7”
- Bsmt
- Kitchen
- 10’12” x 10’12”
- Living
- 20’0” x 10’3”
- Bathroom
- 10’6” x 5’2”
- Utility
- 13’7” x 88’7”
- Br
- 13’1” x 13’1”
Listing Brokerage
- MLS® Listing
- C9305642
- Brokerage
- EASY LIST REALTY LTD.
Similar homes for sale
These homes have similar price range, details and proximity to 39 Reiner
