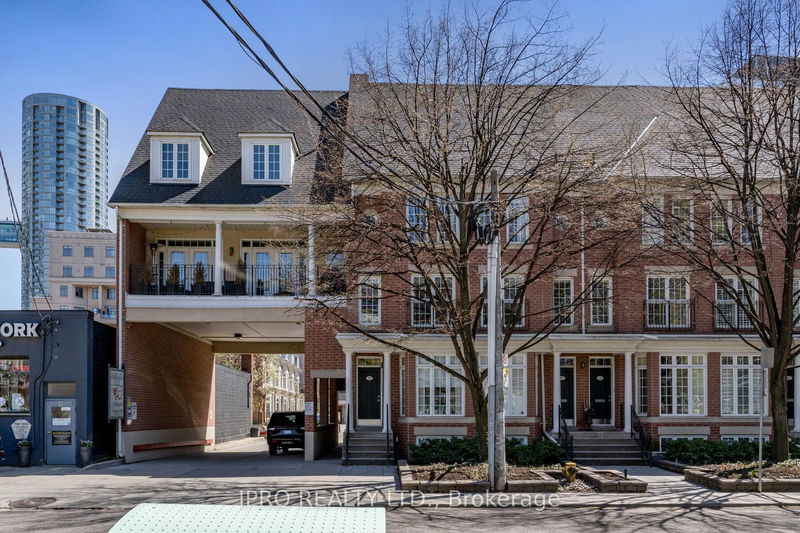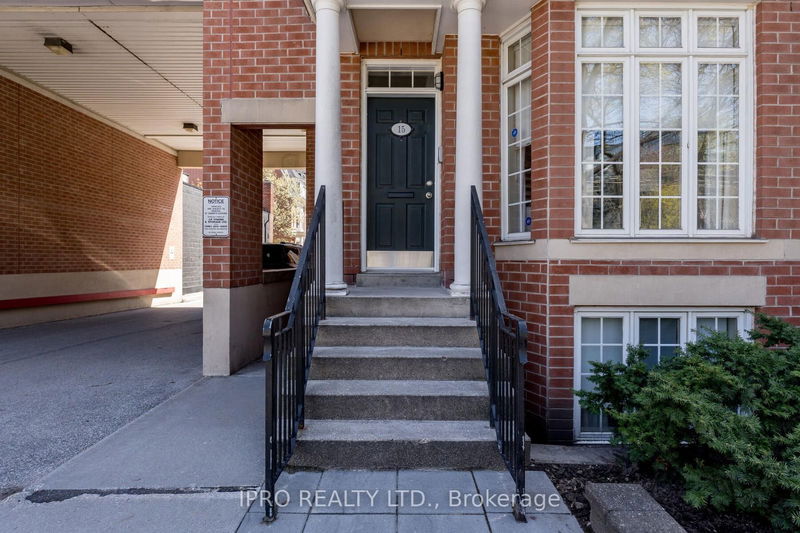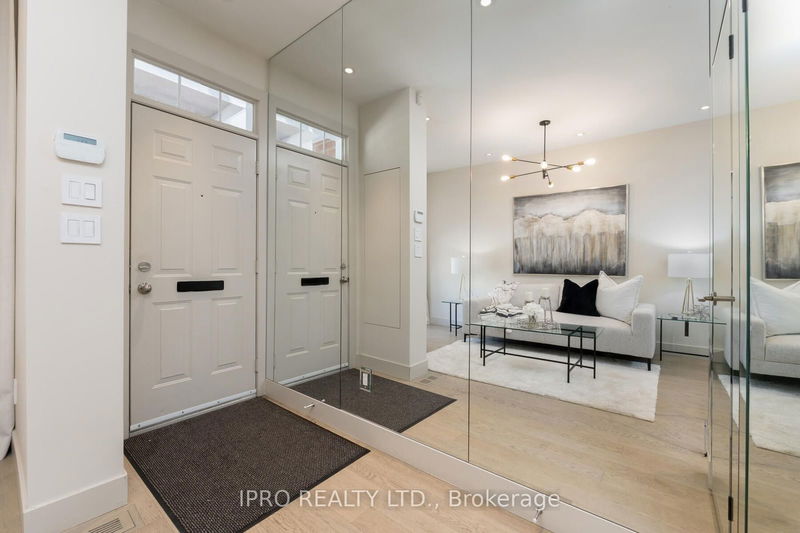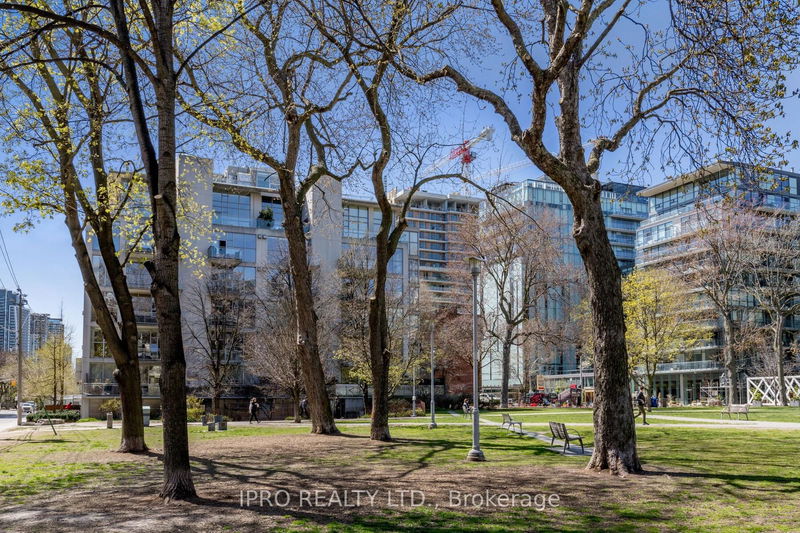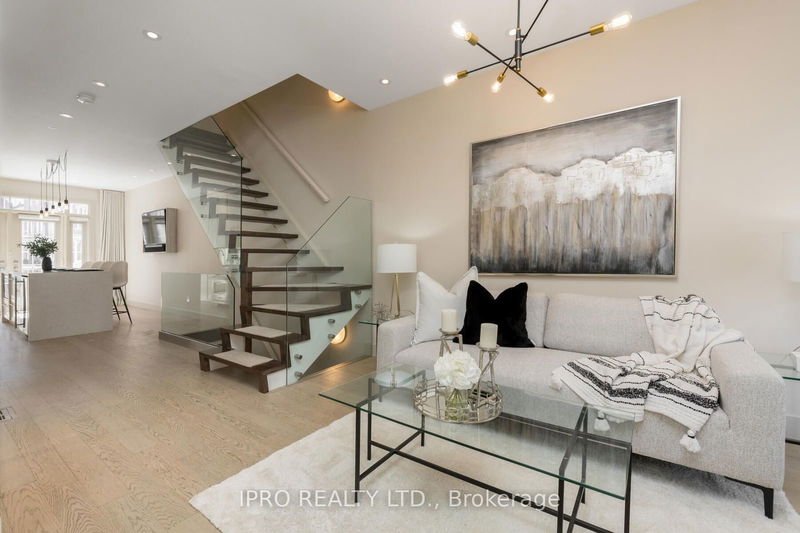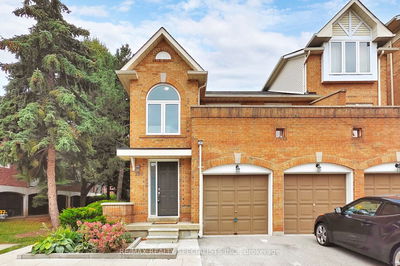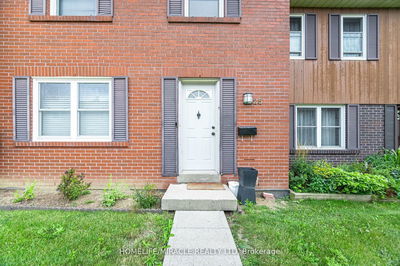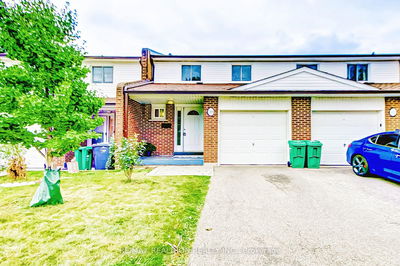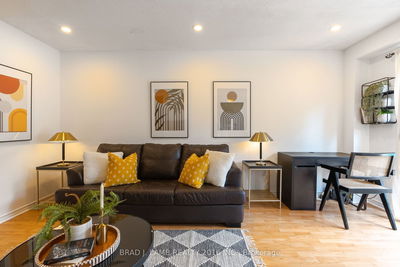56 - 15 Niagara
Waterfront Communities C1 | Toronto
$1,699,000.00
Listed about 1 month ago
- 3 bed
- 3 bath
- 1800-1999 sqft
- 0.0 parking
- Condo Townhouse
Instant Estimate
$1,630,894
-$68,106 compared to list price
Upper range
$1,801,955
Mid range
$1,630,894
Lower range
$1,459,833
Property history
- Now
- Listed on Sep 6, 2024
Listed for $1,699,000.00
35 days on market
Location & area
Schools nearby
Home Details
- Description
- Don't miss this incredible opportunity to own a luxurious townhome in the prestigious Portland Park Village! This elegant and stylish end unit is one of only 8 in the development, offering a total of 2000 sq feet of living space across 4 levels. The townhome has been beautifully renovated from top to bottom and features a bright n/s exposure. highlights of this property include a large ground floor terrace with a gas hook up, an exclusive 3rd floor sundeck that extends from the primary retreat o/l the courtyard. Stunning bathrooms, an d a built-in garage with direct access from the finished basement. Just steps away from TCC, King West Farm , LCBO and a variety of restaurants, this home offers convenience at your fingertips. The property comes equipped with stainless steel appliances, including a fridge, gas stove with hood, dishwasher and drawer microwave. Additional features include a washer/dryer, alarm system. closet organizers, mirrored walls, high ceilings and so much more!!! Don't miss it!!
- Additional media
- https://tours.virtualgta.com/2238204?idx=1
- Property taxes
- $5,103.66 per year / $425.31 per month
- Condo fees
- $734.36
- Basement
- Finished
- Basement
- Sep Entrance
- Year build
- -
- Type
- Condo Townhouse
- Bedrooms
- 3
- Bathrooms
- 3
- Pet rules
- Restrict
- Parking spots
- 0.0 Total | 1.0 Garage
- Parking types
- Owned
- Floor
- -
- Balcony
- Terr
- Pool
- -
- External material
- Brick
- Roof type
- -
- Lot frontage
- -
- Lot depth
- -
- Heating
- Forced Air
- Fire place(s)
- Y
- Locker
- None
- Building amenities
- -
- Bsmt
- Family
- 20’3” x 12’4”
- Other
- 12’0” x 12’4”
- Main
- Kitchen
- 15’9” x 12’4”
- Living
- 14’3” x 1233’7”
- 2nd
- Br
- 12’8” x 12’4”
- 2nd Br
- 12’1” x 12’4”
- 3rd
- Prim Bdrm
- 23’6” x 12’4”
Listing Brokerage
- MLS® Listing
- C9305059
- Brokerage
- IPRO REALTY LTD.
Similar homes for sale
These homes have similar price range, details and proximity to 15 Niagara
