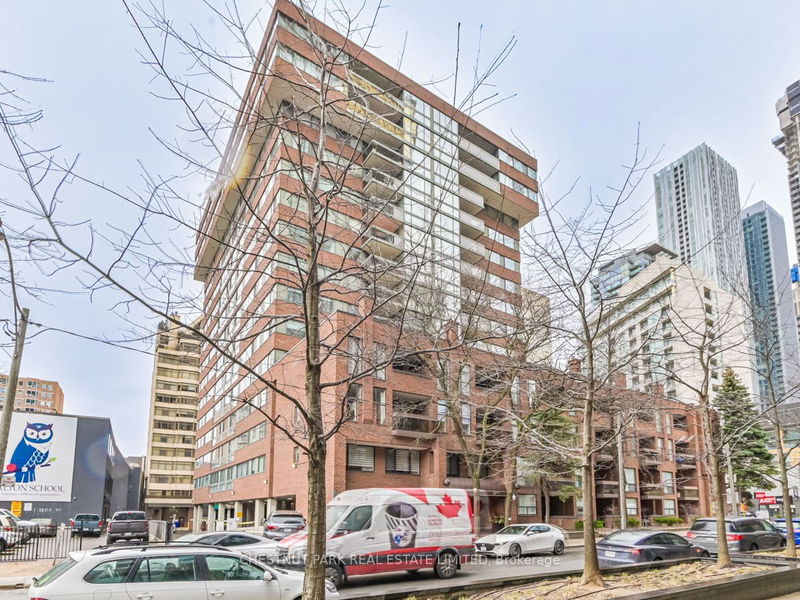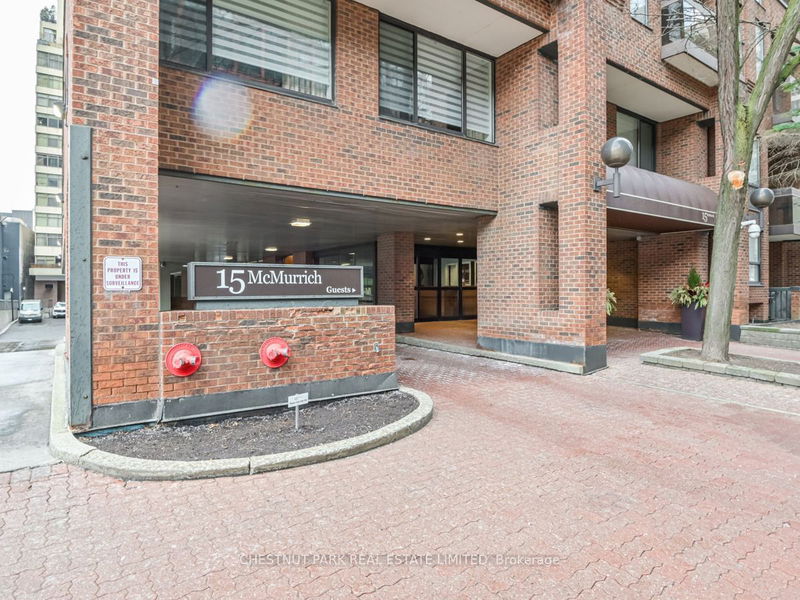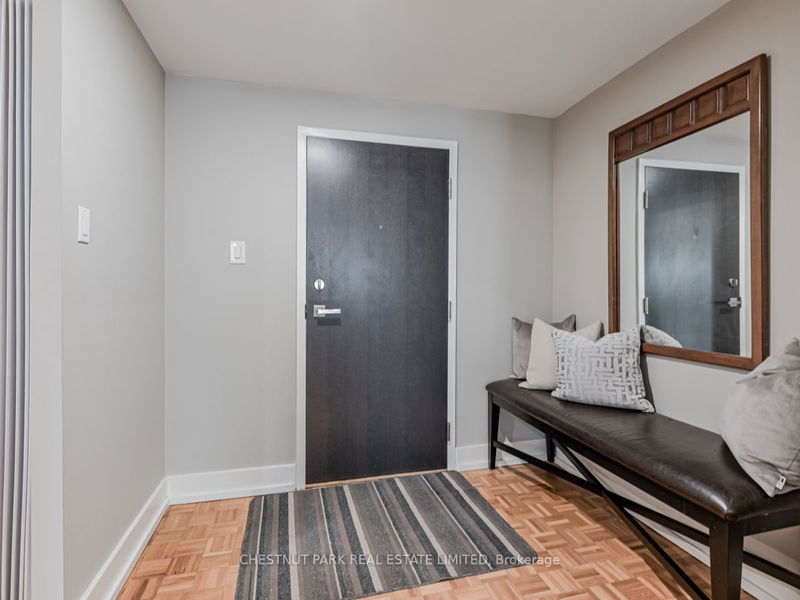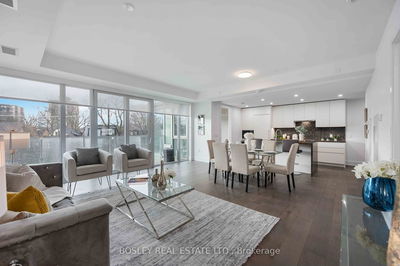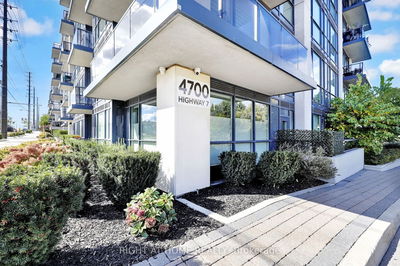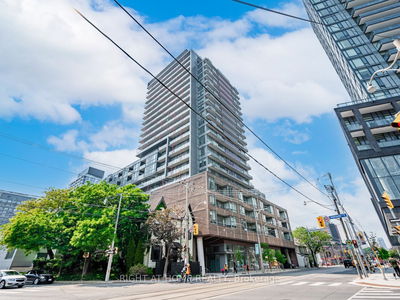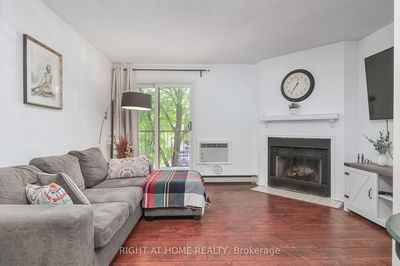1502 - 15 Mcmurrich
Annex | Toronto
$1,495,000.00
Listed about 1 month ago
- 2 bed
- 2 bath
- 1800-1999 sqft
- 1.0 parking
- Condo Apt
Instant Estimate
$1,503,529
+$8,529 compared to list price
Upper range
$1,764,525
Mid range
$1,503,529
Lower range
$1,242,533
Property history
- Now
- Listed on Sep 6, 2024
Listed for $1,495,000.00
34 days on market
- May 14, 2024
- 5 months ago
Terminated
Listed for $1,495,000.00 • about 2 months on market
- Apr 4, 2024
- 6 months ago
Terminated
Listed for $1,579,000.00 • about 1 month on market
Location & area
Schools nearby
Home Details
- Description
- Step into luxury living in the heart of Yorkville/Summerhill at this exclusive penthouse nestled in a sought-after boutique building. This rarely offered corner suite offers 1910 sq ft of sun-filled space featuring a wood-burning fireplace, an open-concept layout, and an updated kitchen with a breakfast bar, creating an inviting space for everyday living and entertaining. Indulge in the ultimate retreat with two generously sized bedrooms, each boasting an ensuite bathroom and walk-in closet. Step outside onto your private covered terrace, where you can savour your morning coffee or unwind after a long day. Enjoy the gym, sauna, spacious party room and your very own electric car charger! Newly renovated hallways and lobby add to the allure of this urban oasis. Take advantage of this rare opportunity to elevate your lifestyle in one of Toronto's most coveted neighbourhoods.
- Additional media
- -
- Property taxes
- $5,863.22 per year / $488.60 per month
- Condo fees
- $2,202.34
- Basement
- None
- Year build
- -
- Type
- Condo Apt
- Bedrooms
- 2 + 1
- Bathrooms
- 2
- Pet rules
- Restrict
- Parking spots
- 1.0 Total | 1.0 Garage
- Parking types
- Exclusive
- Floor
- -
- Balcony
- Open
- Pool
- -
- External material
- Brick
- Roof type
- -
- Lot frontage
- -
- Lot depth
- -
- Heating
- Heat Pump
- Fire place(s)
- Y
- Locker
- Exclusive
- Building amenities
- Concierge, Exercise Room, Party/Meeting Room, Rooftop Deck/Garden, Sauna, Visitor Parking
- Ground
- Foyer
- 7’8” x 6’1”
- Kitchen
- 13’1” x 11’11”
- Den
- 10’0” x 9’4”
- Dining
- 9’3” x 6’5”
- Living
- 19’1” x 14’9”
- Prim Bdrm
- 22’2” x 19’2”
- 2nd Br
- 16’10” x 12’0”
Listing Brokerage
- MLS® Listing
- C9305176
- Brokerage
- CHESTNUT PARK REAL ESTATE LIMITED
Similar homes for sale
These homes have similar price range, details and proximity to 15 Mcmurrich
