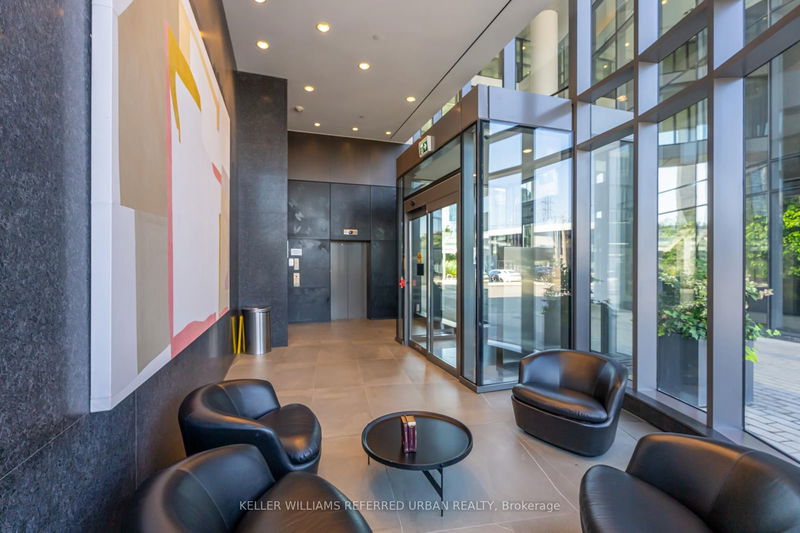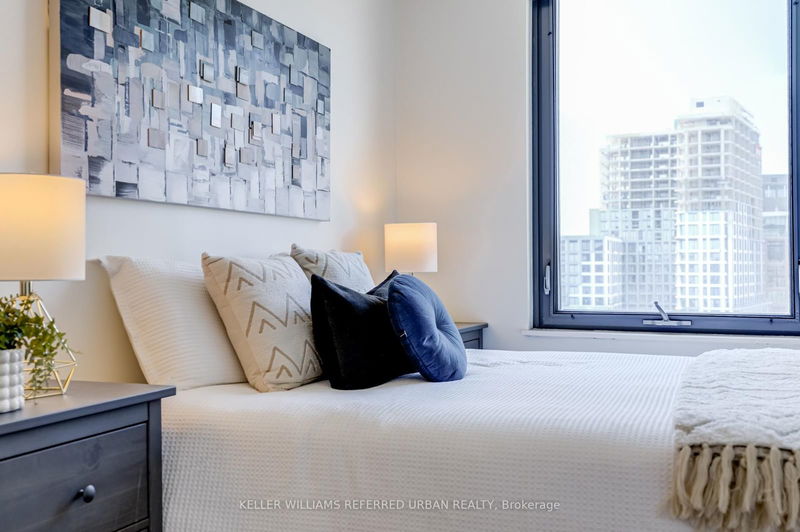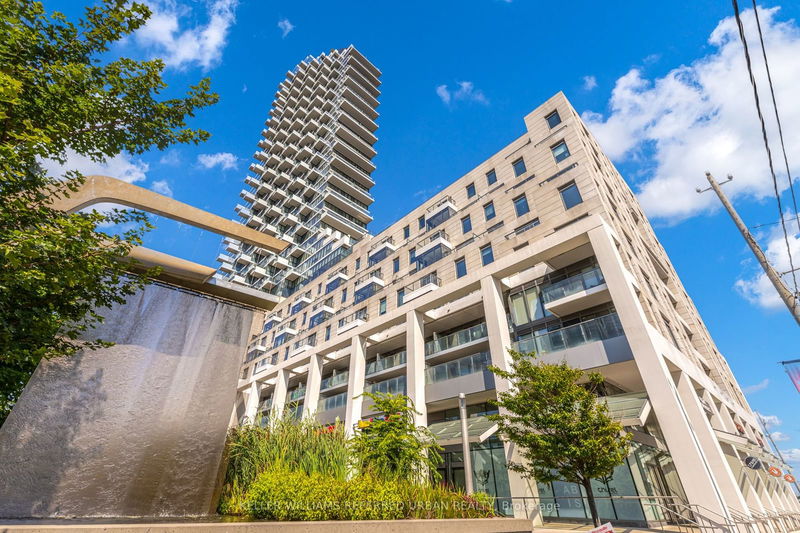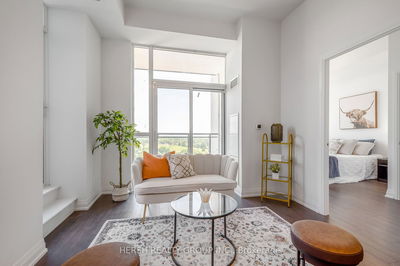923 - 12 Bonnycastle
Waterfront Communities C8 | Toronto
$923,000.00
Listed about 1 month ago
- 2 bed
- 2 bath
- 800-899 sqft
- 1.0 parking
- Condo Apt
Instant Estimate
$899,441
-$23,559 compared to list price
Upper range
$975,984
Mid range
$899,441
Lower range
$822,899
Property history
- Sep 6, 2024
- 1 month ago
Sold conditionally
Listed for $923,000.00 • on market
Location & area
Schools nearby
Home Details
- Description
- This is waterfront living at its best, in the award-winning Monde Condos by Great Gulf! Enjoy the top floor, west exposure with stunning sunsets, and an unobstructed view of Lake Ontario! This spectacular two-bedroom, two full bath condo boasts an open-concept living and dining area, sleek modern upgraded cabinets, quartz counters and waterfall island, and integrated high-end stainless steel appliances. Quality finishes throughout, including engineered hardwood flooring, 9+ ft ceilings and wall-to-wall windows & modern blinds mean this unit is big, bright and beautiful! The primary bedroom features walk-in closet, an additional double closet, and luxurious 4-pc ensuite bathroom with deep tub/shower combo and upgraded porcelain tiles. Second full bathroom boasts a gorgeous spa-like oversized glass shower with luxury full-body shower system. Superb building amenities include 24-hr concierge, gym, rec room, and arguably the best rooftop pool in Toronto! Ideal waterfront location just steps from Sugar Beach, the boardwalk, Saint Lawrence Market, LCBO, Loblaw, hiking/biking, TTC, George Brown College, and Distillery District. Be sure to check out the virtual tour!
- Additional media
- https://my.matterport.com/show/?m=CDfcfGEo67J
- Property taxes
- $3,533.00 per year / $294.42 per month
- Condo fees
- $698.00
- Basement
- None
- Year build
- 6-10
- Type
- Condo Apt
- Bedrooms
- 2
- Bathrooms
- 2
- Pet rules
- Restrict
- Parking spots
- 1.0 Total | 1.0 Garage
- Parking types
- Owned
- Floor
- -
- Balcony
- Open
- Pool
- -
- External material
- Concrete
- Roof type
- -
- Lot frontage
- -
- Lot depth
- -
- Heating
- Heat Pump
- Fire place(s)
- N
- Locker
- Owned
- Building amenities
- Concierge, Gym, Outdoor Pool, Party/Meeting Room, Recreation Room, Rooftop Deck/Garden
- Main
- Prim Bdrm
- 10’4” x 12’2”
- 2nd Br
- 8’10” x 12’2”
- Kitchen
- 11’1” x 11’1”
- Living
- 11’7” x 12’2”
- Bathroom
- 9’1” x 5’5”
- Bathroom
- 5’1” x 7’7”
Listing Brokerage
- MLS® Listing
- C9305254
- Brokerage
- KELLER WILLIAMS REFERRED URBAN REALTY
Similar homes for sale
These homes have similar price range, details and proximity to 12 Bonnycastle









