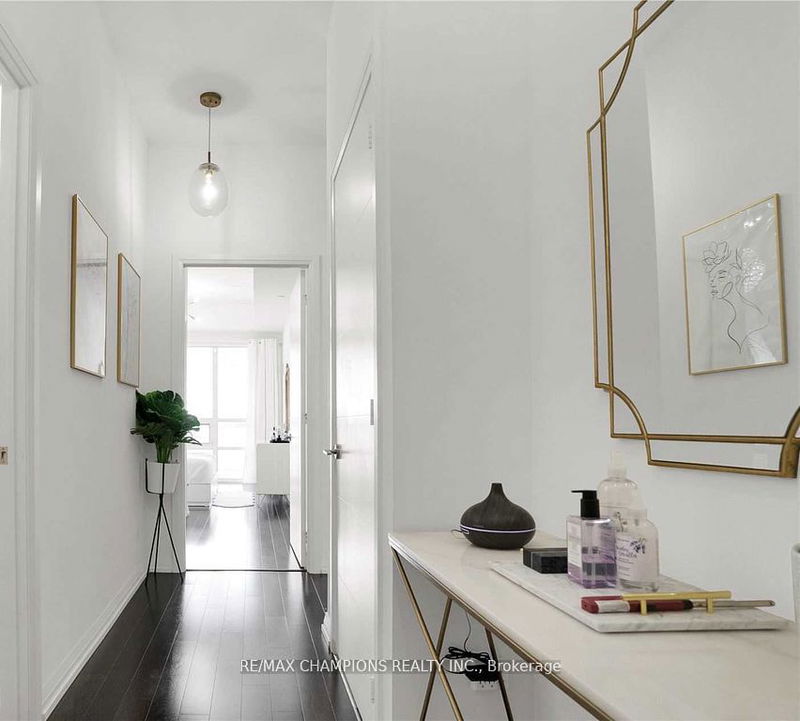103 - 460 Adelaide
Moss Park | Toronto
$750,000.00
Listed about 1 month ago
- 2 bed
- 2 bath
- 800-899 sqft
- 0.0 parking
- Condo Apt
Instant Estimate
$749,104
-$896 compared to list price
Upper range
$836,478
Mid range
$749,104
Lower range
$661,731
Property history
- Now
- Listed on Sep 3, 2024
Listed for $750,000.00
34 days on market
- May 4, 2024
- 5 months ago
Deal Fell Through
Listed for $700,000.00 • on market
Location & area
Schools nearby
Home Details
- Description
- Huge, spacious floor plan Fully renovated with Wood-look porcelain tiles in living/ dining & 2nd Bedroom, Engineered Hardwood Flooring in master bedroom. Potlights throughout the apartment. Floor-to-ceiling windows. New Upgraded Kitchen cabinets with extended shelves & custom Backsplash. 10ft ceiling throughout featuring Large sized Bedroom with 4pc ensuite bath and walk-in closet. Walk out to the street from the oversized balcony. Oversized porch walking out to the street- Condo with a Townhome feel with a Separate entrance from the street. Minutes walk to anywhere downtown including: St Lawrence Market, Distillery District, Canary Wharf, Financial District, Sugar Beach, Multiple Groceries, Power St, Dog Park, St James Park, Various Restaurants, LCBO, King/Queen Streetcars and DVP and QEW, Eaton Centre. Over 900+ sq.ft of indoor/outdoor space combined.
- Additional media
- -
- Property taxes
- $3,161.58 per year / $263.47 per month
- Condo fees
- $625.09
- Basement
- None
- Year build
- 0-5
- Type
- Condo Apt
- Bedrooms
- 2
- Bathrooms
- 2
- Pet rules
- Restrict
- Parking spots
- 0.0 Total
- Parking types
- None
- Floor
- -
- Balcony
- Open
- Pool
- -
- External material
- Concrete
- Roof type
- -
- Lot frontage
- -
- Lot depth
- -
- Heating
- Forced Air
- Fire place(s)
- N
- Locker
- Owned
- Building amenities
- Bike Storage, Concierge, Exercise Room, Games Room, Guest Suites, Party/Meeting Room
- Flat
- Living
- 23’4” x 11’3”
- Dining
- 11’10” x 11’3”
- Kitchen
- 11’10” x 11’3”
- Prim Bdrm
- 11’7” x 10’0”
- 2nd Br
- 10’0” x 8’6”
- Foyer
- 12’12” x 3’9”
- 4’11” x 22’3”
Listing Brokerage
- MLS® Listing
- C9305384
- Brokerage
- RE/MAX CHAMPIONS REALTY INC.
Similar homes for sale
These homes have similar price range, details and proximity to 460 Adelaide









