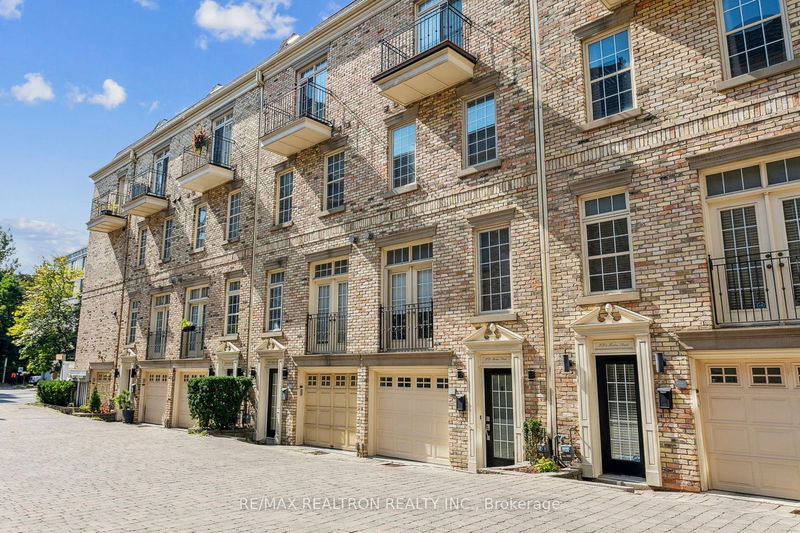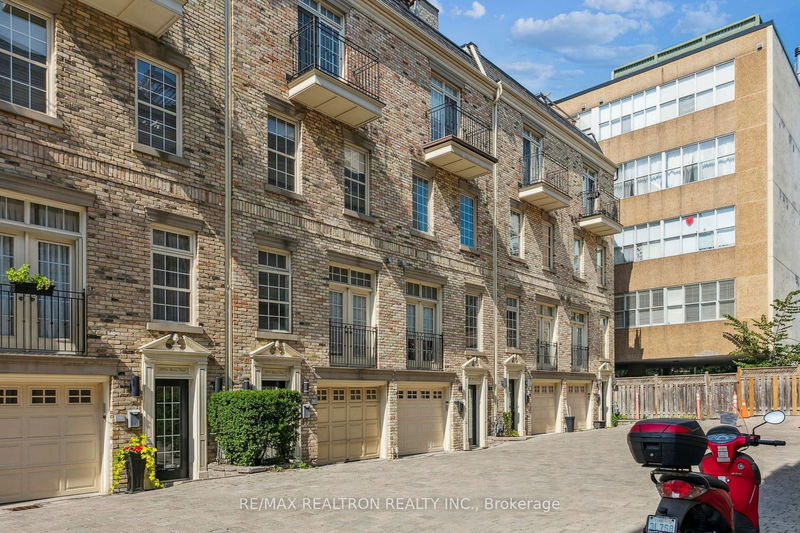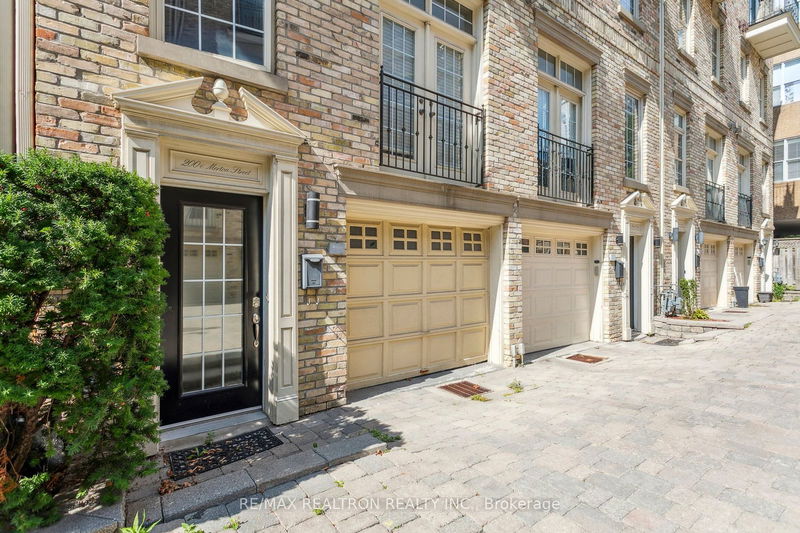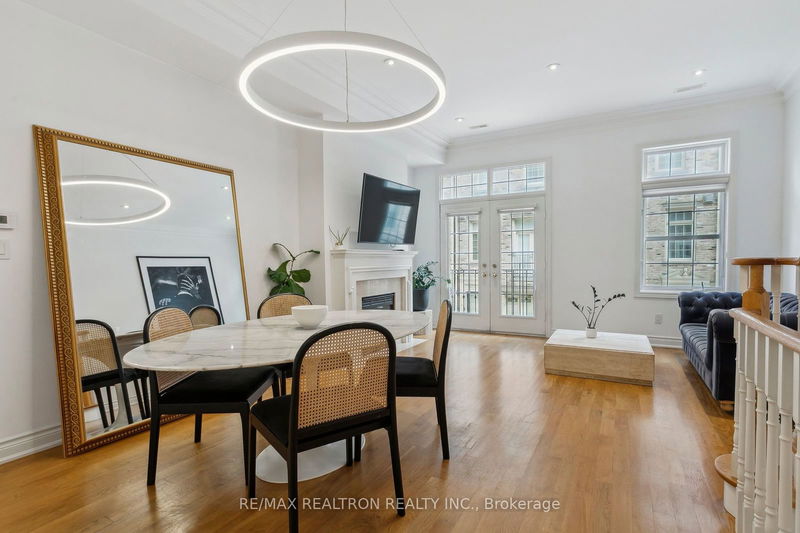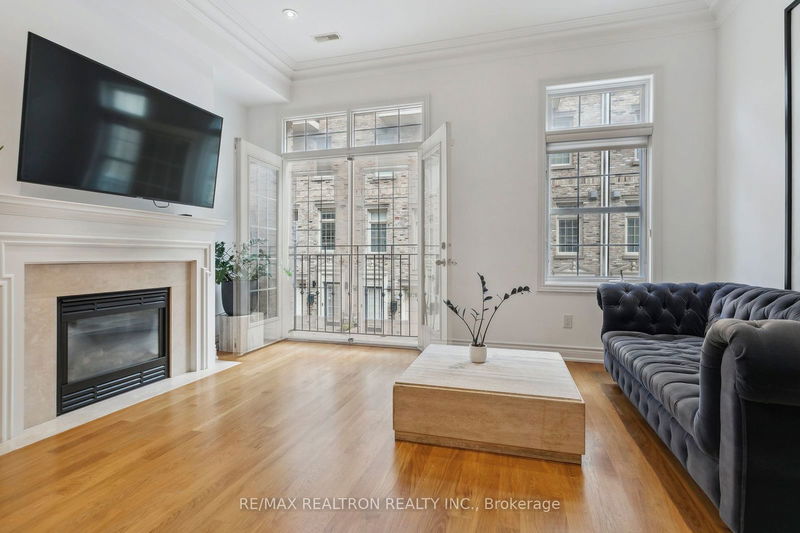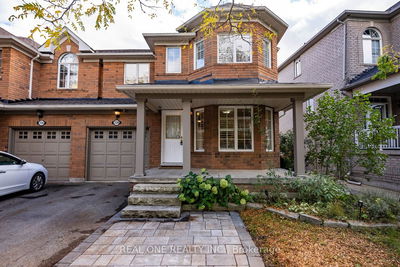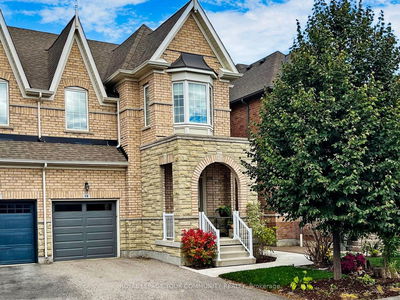200 C Merton
Mount Pleasant West | Toronto
$1,500,000.00
Listed about 1 month ago
- 3 bed
- 3 bath
- - sqft
- 1.0 parking
- Semi-Detached
Instant Estimate
$1,537,823
+$37,823 compared to list price
Upper range
$1,716,073
Mid range
$1,537,823
Lower range
$1,359,572
Property history
- Now
- Listed on Sep 7, 2024
Listed for $1,500,000.00
33 days on market
- Jul 4, 2024
- 3 months ago
Terminated
Listed for $1,585,000.00 • 27 days on market
Location & area
Schools nearby
Home Details
- Description
- Discover your dream home on Merton in the heart of Davisville Village! This stunning 3-storey, semi-detached linked features 3+1 spacious bedrooms, 3 bathrooms, a built-in garage, a rooftop terrace, and a third-floor balcony. The primary suite offers a 4-piece ensuite and plenty of closet space. Enjoy open-concept living with soaring 10-foot ceilings, a gourmet kitchen with stainless steel appliances, a gas fireplace, and a Juliette balcony. Just a short walk to the subway, shops, cafes, restaurants, schools, parks, and the Greenbelt. Don't miss out on this gem!
- Additional media
- https://sites.odyssey3d.ca/vd/157890236
- Property taxes
- $6,709.41 per year / $559.12 per month
- Basement
- Finished
- Year build
- -
- Type
- Semi-Detached
- Bedrooms
- 3 + 1
- Bathrooms
- 3
- Parking spots
- 1.0 Total | 1.0 Garage
- Floor
- -
- Balcony
- -
- Pool
- None
- External material
- Brick
- Roof type
- -
- Lot frontage
- -
- Lot depth
- -
- Heating
- Forced Air
- Fire place(s)
- Y
- Main
- Living
- 15’3” x 11’10”
- Dining
- 11’6” x 9’4”
- Kitchen
- 11’5” x 9’0”
- 2nd
- Prim Bdrm
- 15’3” x 11’11”
- 3rd
- 2nd Br
- 8’7” x 8’6”
- 3rd Br
- 15’3” x 11’12”
- Upper
- Other
- 26’8” x 15’2”
- Lower
- Den
- 8’3” x 8’3”
Listing Brokerage
- MLS® Listing
- C9306122
- Brokerage
- RE/MAX REALTRON REALTY INC.
Similar homes for sale
These homes have similar price range, details and proximity to 200 C Merton
