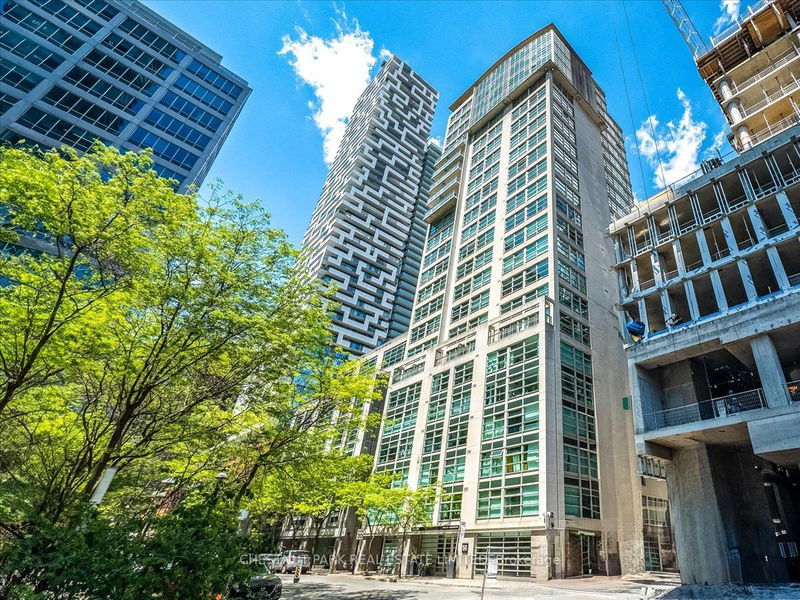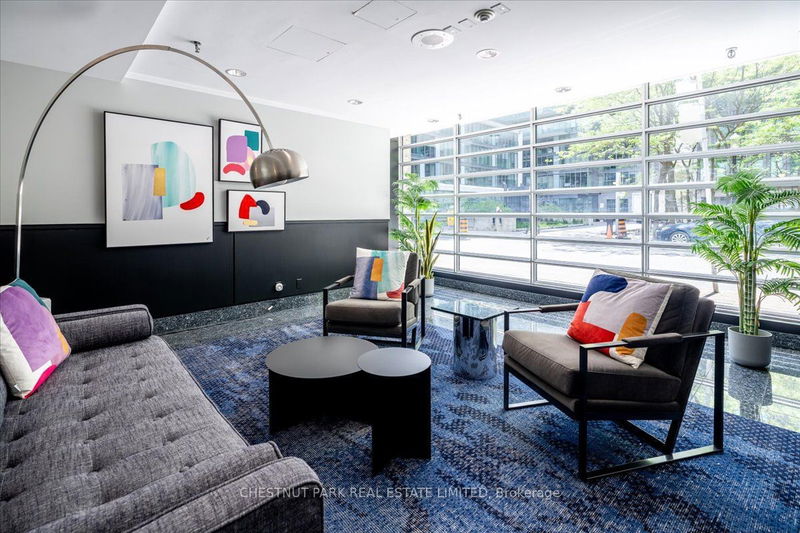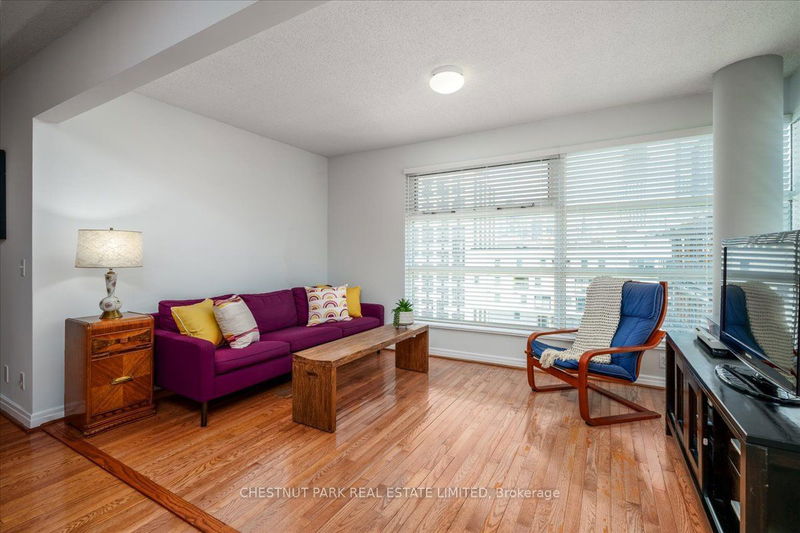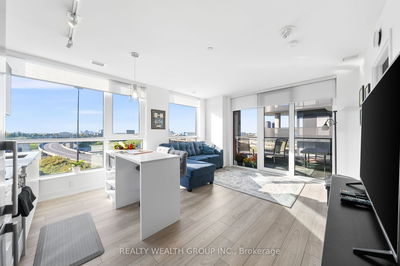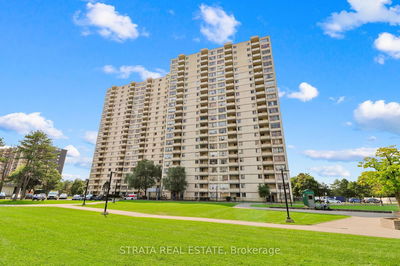1401 - 50 Lombard
Church-Yonge Corridor | Toronto
$698,900.00
Listed about 1 month ago
- 2 bed
- 1 bath
- 900-999 sqft
- 1.0 parking
- Condo Apt
Instant Estimate
$686,066
-$12,834 compared to list price
Upper range
$764,710
Mid range
$686,066
Lower range
$607,422
Property history
- Now
- Listed on Sep 7, 2024
Listed for $698,900.00
32 days on market
- May 25, 2024
- 5 months ago
Expired
Listed for $699,900.00 • 3 months on market
Location & area
Schools nearby
Home Details
- Description
- The Indigo Private Residences offers a selection of amenities designed to enhance your lifestyle-from the rooftop terrace with stunning city views to the well-equipped fitness centre. High-speed elevators are backed by a generator. All packages & deliveries are securely stored, with an automatic notification system that alerts you by email the moment a delivery arrives. With only 104 suites, the boutique nature of the building means the concierge knows each resident by name, providing a personalized touch & offering enhanced security. Dedicated on-site Property Manager ensures that any issues are addressed promptly. Living here means you're steps away from St. Lawrence Market, the Financial District & Eaton Centre. For students or faculty, The Indigo is ideally located near George Brown College, TMU, and UofT. Even though you're in the heart of the city, you'll enjoy close proximity to nearby parks like St. James Park and Berczy Park. Its the ideal balance of urban and outdoor living.
- Additional media
- https://wvmedia.hd.pics/50-Lombard-St/idx
- Property taxes
- $2,391.92 per year / $199.33 per month
- Condo fees
- $1,269.45
- Basement
- None
- Year build
- 31-50
- Type
- Condo Apt
- Bedrooms
- 2
- Bathrooms
- 1
- Pet rules
- Restrict
- Parking spots
- 1.0 Total | 1.0 Garage
- Parking types
- Owned
- Floor
- -
- Balcony
- None
- Pool
- -
- External material
- Concrete
- Roof type
- -
- Lot frontage
- -
- Lot depth
- -
- Heating
- Forced Air
- Fire place(s)
- N
- Locker
- Owned
- Building amenities
- Concierge, Guest Suites, Gym, Party/Meeting Room, Rooftop Deck/Garden, Visitor Parking
- Main
- Living
- 14’5” x 9’3”
- Dining
- 15’9” x 12’5”
- Kitchen
- 10’8” x 10’4”
- Prim Bdrm
- 10’8” x 10’7”
- 2nd Br
- 13’1” x 8’1”
Listing Brokerage
- MLS® Listing
- C9306126
- Brokerage
- CHESTNUT PARK REAL ESTATE LIMITED
Similar homes for sale
These homes have similar price range, details and proximity to 50 Lombard

