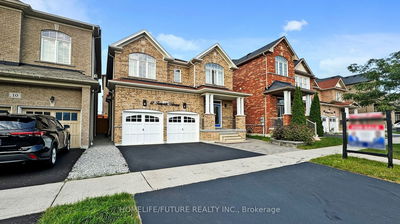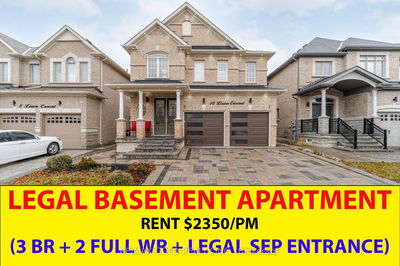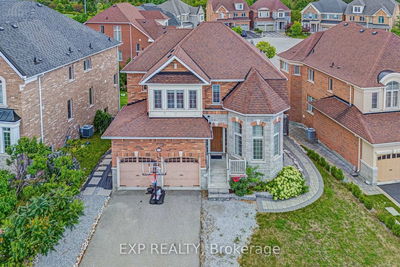669 Bedford Park
Bedford Park-Nortown | Toronto
$3,888,000.00
Listed about 1 month ago
- 4 bed
- 6 bath
- - sqft
- 4.0 parking
- Detached
Instant Estimate
$3,930,198
+$42,198 compared to list price
Upper range
$4,381,497
Mid range
$3,930,198
Lower range
$3,478,899
Property history
- Now
- Listed on Sep 7, 2024
Listed for $3,888,000.00
31 days on market
Location & area
Schools nearby
Home Details
- Description
- Beautiful 'Lorne Rose' Architectural Design in Prime Ledbury Park neighbourhood. Large 4+1 bedroom, 6 bathroom, 2 car garage home with concrete swimming pool built by 'Seaway Pools'. This modern beauty had no expense spared in its construction. Situated on a desirable street steps to area amenities: top public/private schools, parks, shopping, transit & more. Fabulous layout with spacious principal rooms. The perfect forever home for indoor & outdoor entertaining. Top-of-the-line features and finishes include a stunning open concept Chef's kitchen with custom cabinets, granite counters, large centre island & high-end Stainless Steel appliances. The kitchen combines with a large family room with showpiece wall cabinetry & fireplace. The Family room overlooks a large backyard oasis adorned with a heated salt-water swimming pool w/ interlocking. Upstairs you will find a generous primary bedroom with vaulted ceilings, spa-like 5-pc en-suite bath & large dressing room. Three additional well-appointed bedrooms with en-suite baths & walk-in closets. The finished walk-out basement boasts an expansive recreation room, washroom & oversized mudroom off the garage. The fifth bedroom offers versatility as a guest suite or an additional home office.
- Additional media
- https://view.spiro.media/order/73057b3f-0403-4213-fbe5-08dcc8e0e940?branding=false
- Property taxes
- $16,073.00 per year / $1,339.42 per month
- Basement
- Fin W/O
- Basement
- Finished
- Year build
- -
- Type
- Detached
- Bedrooms
- 4 + 1
- Bathrooms
- 6
- Parking spots
- 4.0 Total | 2.0 Garage
- Floor
- -
- Balcony
- -
- Pool
- Inground
- External material
- Stone
- Roof type
- -
- Lot frontage
- -
- Lot depth
- -
- Heating
- Forced Air
- Fire place(s)
- Y
- Main
- Living
- 18’0” x 13’1”
- Dining
- 16’1” x 13’9”
- Kitchen
- 19’4” x 15’8”
- Family
- 19’8” x 16’4”
- Breakfast
- 11’11” x 12’3”
- Office
- 12’10” x 10’2”
- 2nd
- Prim Bdrm
- 19’1” x 16’9”
- 2nd Br
- 14’4” x 12’11”
- 3rd Br
- 13’9” x 12’11”
- 4th Br
- 45’10” x 12’10”
- Lower
- Rec
- 29’10” x 20’4”
- Br
- 15’2” x 13’7”
Listing Brokerage
- MLS® Listing
- C9306343
- Brokerage
- ALAN NEWTON REAL ESTATE LTD.
Similar homes for sale
These homes have similar price range, details and proximity to 669 Bedford Park









