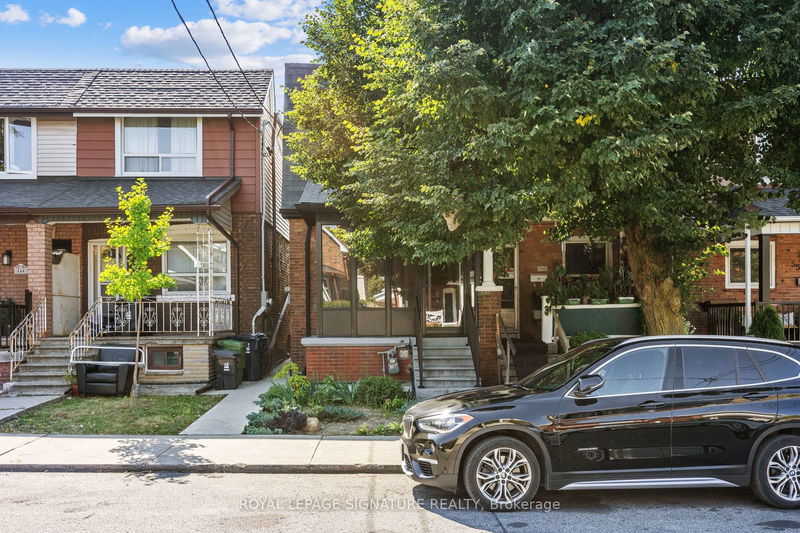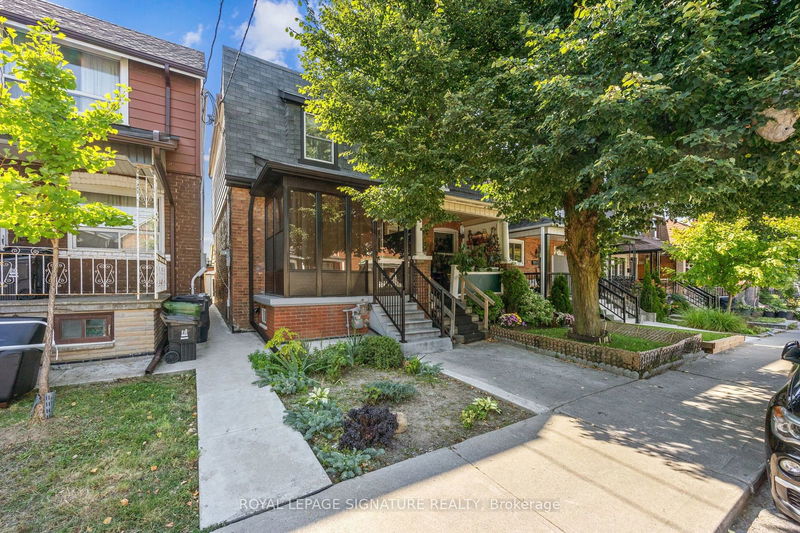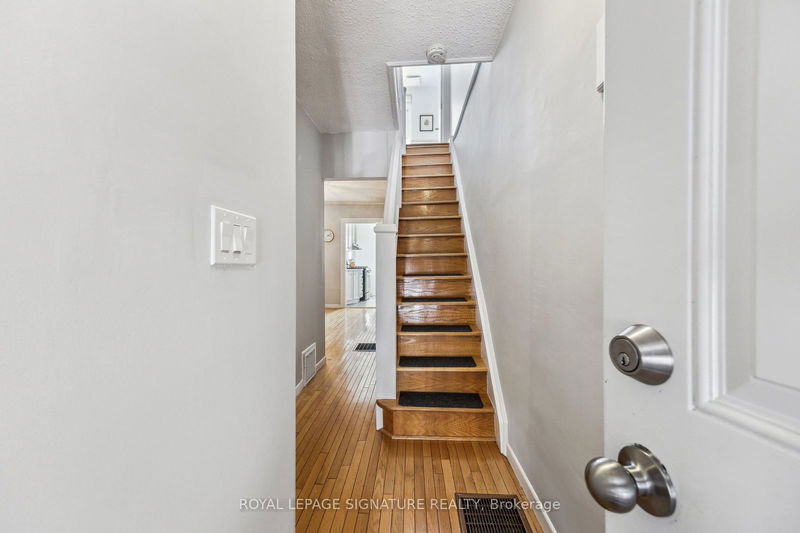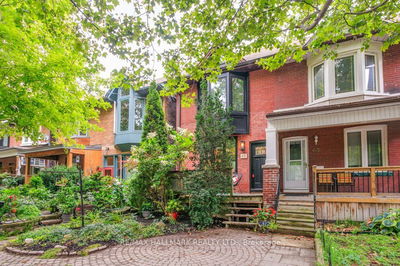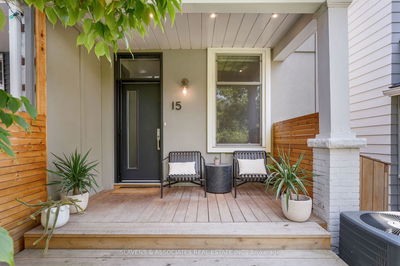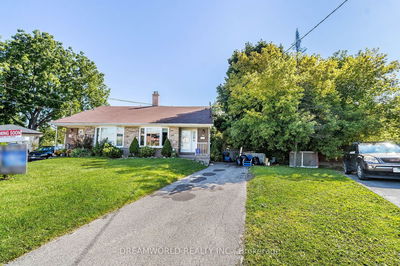548 Lauder
Oakwood Village | Toronto
$980,000.00
Listed 30 days ago
- 2 bed
- 2 bath
- - sqft
- 1.0 parking
- Semi-Detached
Instant Estimate
$1,002,378
+$22,378 compared to list price
Upper range
$1,114,238
Mid range
$1,002,378
Lower range
$890,518
Property history
- Now
- Listed on Sep 9, 2024
Listed for $980,000.00
30 days on market
Location & area
Schools nearby
Home Details
- Description
- Embrace City Living At Its Finest With This Beautiful Property On Lauder Avenue Where Comfort Meets Convenience In One Impressive Package! Living Space Of 1,000+ Sqft With An Additional 500+ Sqft Basement Bachelor Unit, Nestled On A Generous Lot Size Of Approximately 1,827 Sqft. It Features 2+1 Spacious Bedrooms And 2 Well-Appointed Bathrooms. A Bright Sunroom Greets You With Hardwood Flooring Throughout The Main And 2nd Floor. This Property Offers An Expansive Backyard, Providing Plenty Of Outdoor Space For Gardening Or Simply For Enjoying The Fresh Air. A Detached Garage With New Roof (2022) Is Situated In The Lane Way. Close to LRT, TTC, Allen Rd & 401
- Additional media
- https://sites.odyssey3d.ca/vd/155790806
- Property taxes
- $3,547.84 per year / $295.65 per month
- Basement
- Apartment
- Basement
- Sep Entrance
- Year build
- -
- Type
- Semi-Detached
- Bedrooms
- 2 + 1
- Bathrooms
- 2
- Parking spots
- 1.0 Total | 1.0 Garage
- Floor
- -
- Balcony
- -
- Pool
- None
- External material
- Brick
- Roof type
- -
- Lot frontage
- -
- Lot depth
- -
- Heating
- Forced Air
- Fire place(s)
- N
- Main
- Foyer
- 10’12” x 6’7”
- Living
- 9’3” x 12’7”
- Dining
- 12’10” x 13’2”
- Kitchen
- 8’5” x 9’8”
- 2nd
- Prim Bdrm
- 10’5” x 12’3”
- 2nd Br
- 7’5” x 12’4”
- Bathroom
- 5’5” x 6’12”
- Lower
- Kitchen
- 0’0” x 0’0”
- Br
- 11’9” x 9’7”
- Sitting
- 9’5” x 15’7”
- Bathroom
- 4’0” x 8’2”
Listing Brokerage
- MLS® Listing
- C9307449
- Brokerage
- ROYAL LEPAGE SIGNATURE REALTY
Similar homes for sale
These homes have similar price range, details and proximity to 548 Lauder
