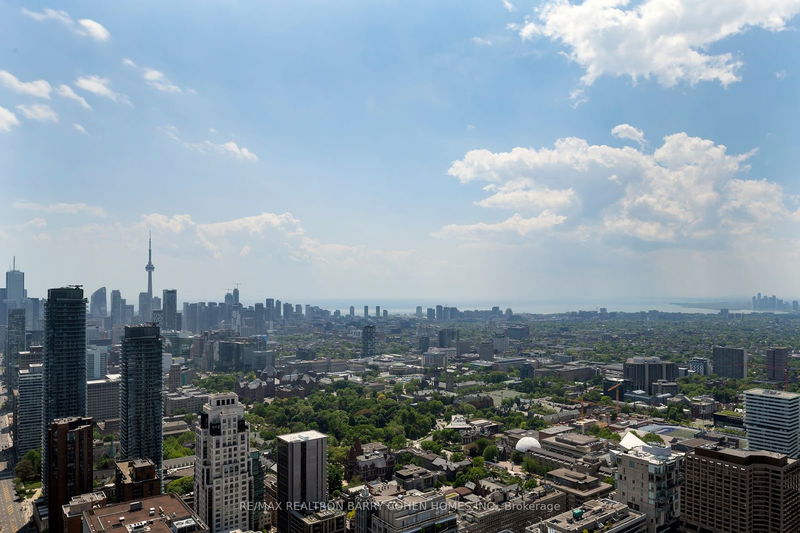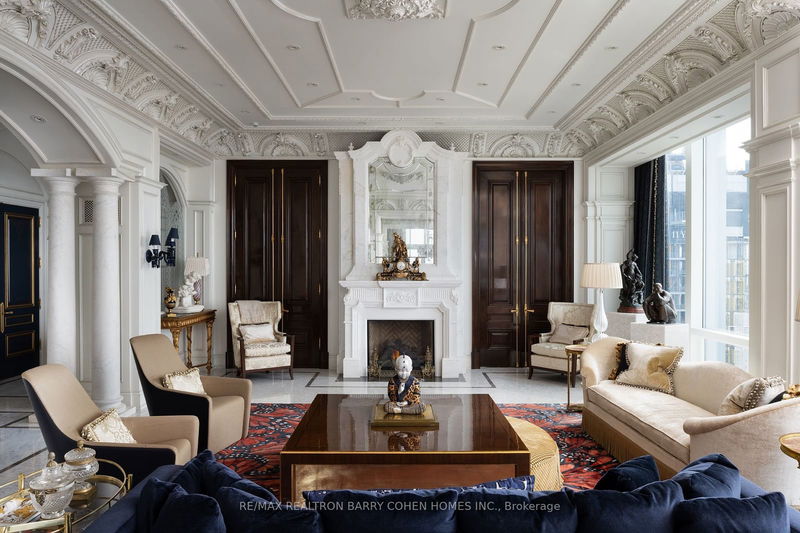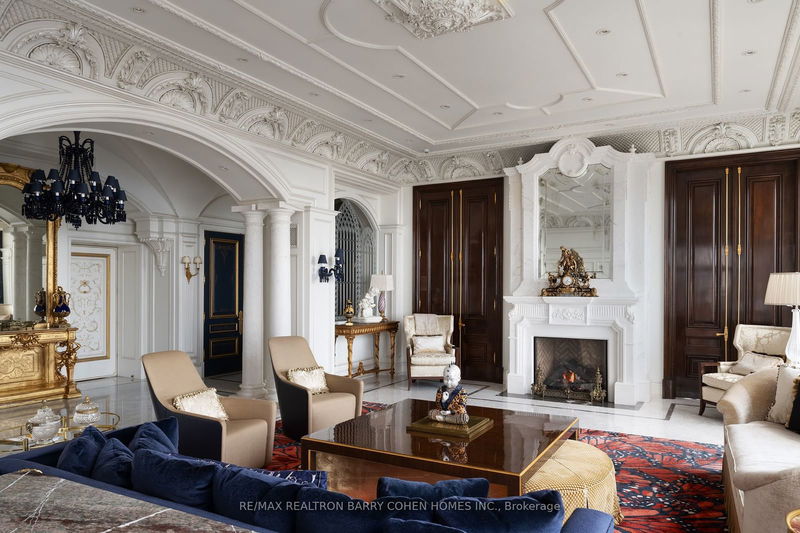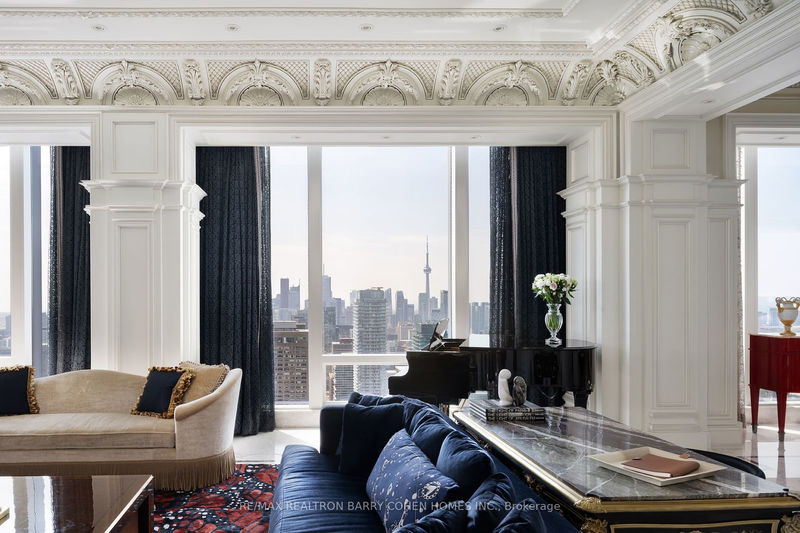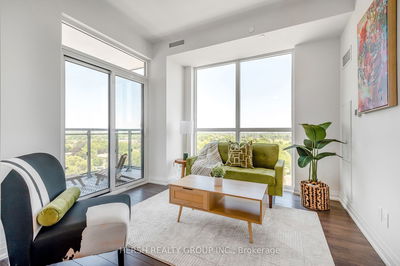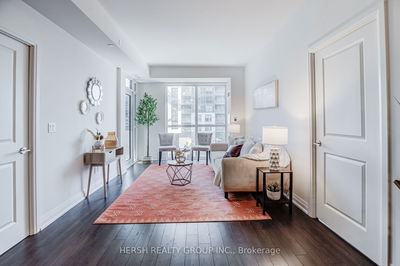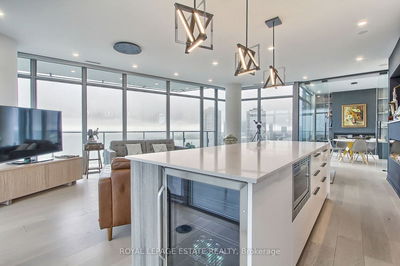5202 - 50 Yorkville
Annex | Toronto
$18,800,000.00
Listed about 1 month ago
- 3 bed
- 4 bath
- 4750-4999 sqft
- 3.0 parking
- Condo Apt
Instant Estimate
$7,992,678
-$10,807,323 compared to list price
Upper range
$9,723,997
Mid range
$7,992,678
Lower range
$6,261,358
Property history
- Now
- Listed on Sep 9, 2024
Listed for $18,800,000.00
30 days on market
- Apr 10, 2023
- 2 years ago
Expired
Listed for $18,800,000.00 • 5 months on market
Location & area
Schools nearby
Home Details
- Description
- Penthouse Grandeur At The City's Most Iconic Address - Four Seasons Private Residences. Exquisitely Custom Designed And Finished By Its Owner. Spanning Over Half The Building's Floor Plate. 12 Foot High Ceilings. Floor-To-Ceiling Windows Overlooking The Captivating Lake Ontario And CN Tower With Breathtaking South, East And North Views. Two Expansive Private Balconies Perfect For Entertaining And Warm Family Lifestyle. Gourmet Eat-In Kitchen With Large Balcony, Lacanache 87" Gas Range, Custom Brass Hood. Onyx Floors. Granite Countertops. Wine Cellar, 3 Gas Fireplaces With Marble Mantels, Soaring And Domed Ceilings With Custom Plaster Embellishment And Crown Moulding. Custom Wall Panelling Throughout. Fabulous And Full Primary Bedroom Suite With Spa Like Ensuite, Steam And His+Her Closets. Walk-In Wine Room. Two Private Elevators. Extensive List Of Custom Luxe Appointments. In Suite Hotel Dining And Services. Steps To Yorkville, The Residence Shops And City Parks. Truly A Rare Find!
- Additional media
- -
- Property taxes
- $63,832.39 per year / $5,319.37 per month
- Condo fees
- $7,438.67
- Basement
- Other
- Year build
- -
- Type
- Condo Apt
- Bedrooms
- 3 + 1
- Bathrooms
- 4
- Pet rules
- Restrict
- Parking spots
- 3.0 Total | 3.0 Garage
- Parking types
- Owned
- Floor
- -
- Balcony
- Open
- Pool
- -
- External material
- Other
- Roof type
- -
- Lot frontage
- -
- Lot depth
- -
- Heating
- Heat Pump
- Fire place(s)
- Y
- Locker
- Owned
- Building amenities
- Concierge, Gym, Indoor Pool, Visitor Parking
- Main
- Foyer
- 55’7” x 9’5”
- Living
- 29’12” x 23’2”
- Dining
- 17’9” x 15’9”
- Library
- 20’8” x 17’7”
- Kitchen
- 21’4” x 20’6”
- Pantry
- 7’7” x 6’4”
- Prim Bdrm
- 22’12” x 19’9”
- 2nd Br
- 13’6” x 13’4”
- 3rd Br
- 14’0” x 12’7”
- Laundry
- 12’11” x 6’9”
Listing Brokerage
- MLS® Listing
- C9307833
- Brokerage
- RE/MAX REALTRON BARRY COHEN HOMES INC.
Similar homes for sale
These homes have similar price range, details and proximity to 50 Yorkville
