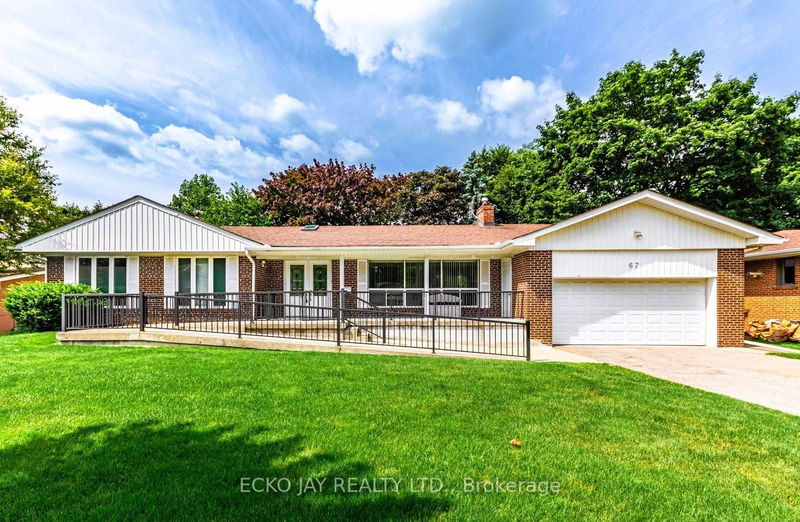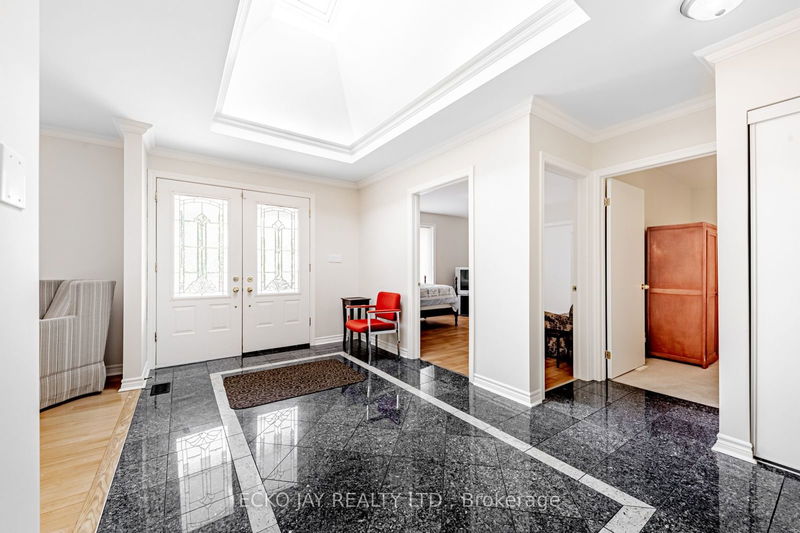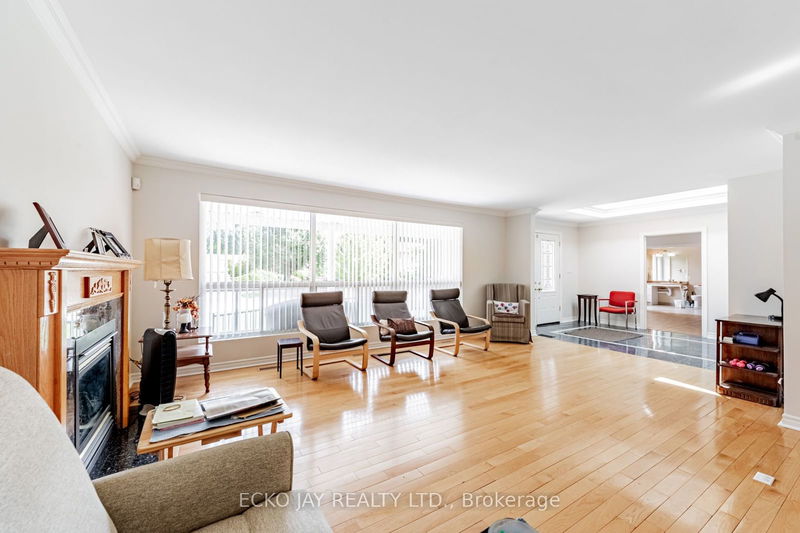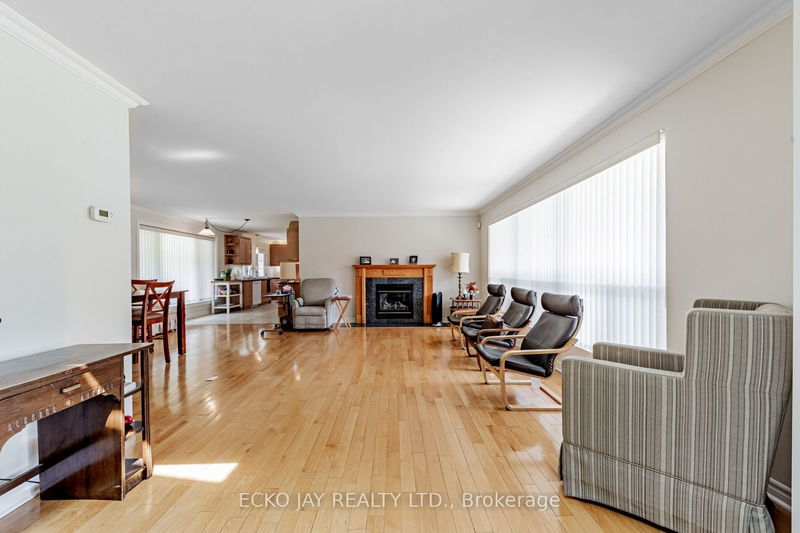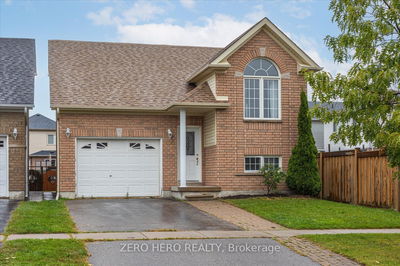67 Laurentide
Parkwoods-Donalda | Toronto
$2,388,800.00
Listed about 1 month ago
- 2 bed
- 4 bath
- - sqft
- 6.0 parking
- Detached
Instant Estimate
$2,368,675
-$20,125 compared to list price
Upper range
$2,685,261
Mid range
$2,368,675
Lower range
$2,052,089
Property history
- Now
- Listed on Sep 9, 2024
Listed for $2,388,800.00
30 days on market
Location & area
Schools nearby
Home Details
- Description
- This sun-drenched, beautifully renovated, open-concept ranch-style bungalow offers a spacious 3,341 sq. ft. of total living space on a premium 86' x 122' park-like lot, just steps away from the prestigious Donalda Golf and Country Club. Nestled in a serene, country-like setting, its an ideal choice for families or those seeking a perfect alternative to condo living. Whether you wish to enjoy it as it is or build your dream home, this property is situated in a highly desirable neighborhood. It features wheelchair accessibility and is close to top-tier schools like Bayview Glen private school and Three Valleys School, which offers a gifted program. Nearby, you will find tennis courts, nature trails, ravines, parks, and convenient TTC access. The location also boasts proximity to shopping, fine dining, a walkway to Don Mills Road, LA Fitness, and offers easy access to highways, with downtown just minutes away.
- Additional media
- https://67laurentide.com/
- Property taxes
- $9,820.92 per year / $818.41 per month
- Basement
- Fin W/O
- Year build
- -
- Type
- Detached
- Bedrooms
- 2 + 2
- Bathrooms
- 4
- Parking spots
- 6.0 Total | 2.0 Garage
- Floor
- -
- Balcony
- -
- Pool
- None
- External material
- Brick
- Roof type
- -
- Lot frontage
- -
- Lot depth
- -
- Heating
- Forced Air
- Fire place(s)
- Y
- Main
- Foyer
- 14’11” x 8’8”
- Living
- 19’7” x 12’1”
- Dining
- 19’7” x 10’0”
- Kitchen
- 21’2” x 10’0”
- Prim Bdrm
- 13’5” x 12’11”
- Br
- 13’9” x 11’7”
- Lower
- Rec
- 19’6” x 12’11”
- 2nd Br
- 14’5” x 12’10”
- 3rd Br
- 16’4” x 12’7”
- Office
- 13’9” x 12’10”
- Kitchen
- 13’10” x 9’3”
- Other
- 9’11” x 9’11”
Listing Brokerage
- MLS® Listing
- C9307165
- Brokerage
- ECKO JAY REALTY LTD.
Similar homes for sale
These homes have similar price range, details and proximity to 67 Laurentide
